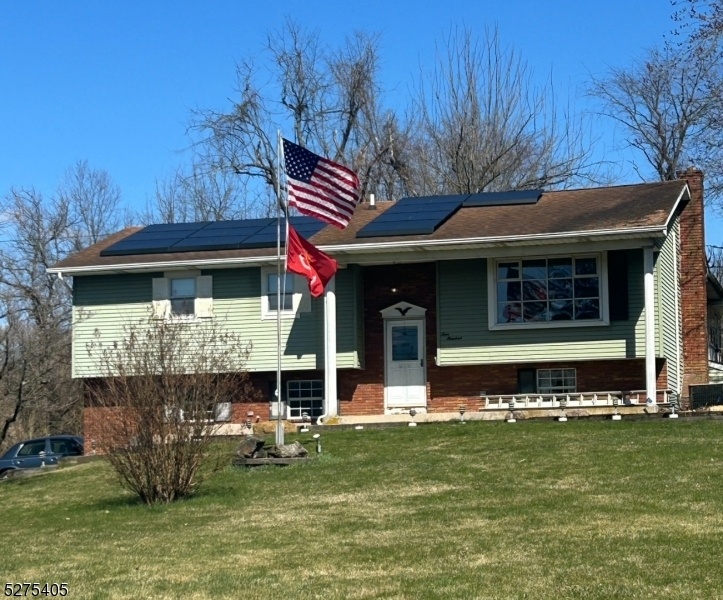400 Shimer Blvd
Pohatcong Twp, NJ 08865







Price: $350,000
GSMLS: 3892247Type: Single Family
Style: Bi-Level
Beds: 3
Baths: 2 Full
Garage: 2-Car
Year Built: 1967
Acres: 0.00
Property Tax: $9,932
Description
Welcome To This Spacious Single Family Bi Level. This Home Offers The Perfect Blend Of Country & Comfort. The Property Features 3 Bedrooms, 2 Bathrooms, Kitchen/dining Combo, Kitchen Garbage Disposal & Compactor, Stainless Steel Refrigerator All Appliances Do Remain, A Spacious Family Room, Enclosed Porch And Wood Deck. Step Down To Ground Level And You Will Find A Rec Room With A Fireplace Creating A Warm Ambiance For Gatherings. Library Room (possible Theater Room), Home Office, Laundry Room & Utility Room, 2nd Full Bathroom. Attached 2 Car Heated Garage With Garage Openers, Home Has A 4 Zone Heating System And One Zone Central Air. Outside, The Expansive Backyard Offers A Serene Retreat, Ideal For Outdoor Dining, Relaxation, And Hosting Summer Gatherings. Don't Miss The Opportunity To Make This Property Your New Home. Roof & Heating Are 5 Years Old. Solar Panels Are Transferable. & Underground Oil Tank Was Removed & New Tank Relocated Above Ground. . Being Sold As Is Condition.
Rooms Sizes
Kitchen:
9x11 Second
Dining Room:
9x14 Second
Living Room:
16x13 Second
Family Room:
23x13 Second
Den:
10x7 Ground
Bedroom 1:
11x14 Second
Bedroom 2:
11x10 Second
Bedroom 3:
11x14 Second
Bedroom 4:
n/a
Room Levels
Basement:
Laundry Room
Ground:
Bath Main, Laundry Room, Library, Office, Rec Room, Utility Room, Walkout
Level 1:
n/a
Level 2:
3Bedroom,BathMain,DiningRm,FamilyRm,Kitchen,LivingRm,Screened
Level 3:
n/a
Level Other:
n/a
Room Features
Kitchen:
Not Eat-In Kitchen, Separate Dining Area
Dining Room:
Formal Dining Room
Master Bedroom:
n/a
Bath:
n/a
Interior Features
Square Foot:
n/a
Year Renovated:
n/a
Basement:
No
Full Baths:
2
Half Baths:
0
Appliances:
Central Vacuum, Dishwasher, Disposal, Dryer, Range/Oven-Electric, Refrigerator, Trash Compactor, Washer
Flooring:
Carpeting
Fireplaces:
1
Fireplace:
Rec Room
Interior:
Carbon Monoxide Detector, Fire Extinguisher, Smoke Detector
Exterior Features
Garage Space:
2-Car
Garage:
Attached,DoorOpnr,InEntrnc,OnStreet,SeeRem
Driveway:
2 Car Width, Concrete, Off-Street Parking, On-Street Parking
Roof:
Asphalt Shingle
Exterior:
Aluminum Siding, Brick, Vinyl Siding
Swimming Pool:
n/a
Pool:
n/a
Utilities
Heating System:
Baseboard - Hotwater, Multi-Zone
Heating Source:
OilAbOut,SeeRem,SolarLse
Cooling:
Central Air
Water Heater:
Oil
Water:
Public Water
Sewer:
Public Sewer
Services:
Cable TV Available
Lot Features
Acres:
0.00
Lot Dimensions:
n/a
Lot Features:
Cul-De-Sac, Irregular Lot, Open Lot
School Information
Elementary:
POHATCONG
Middle:
POHATCONG
High School:
PHILIPSBRG
Community Information
County:
Warren
Town:
Pohatcong Twp.
Neighborhood:
Parkside
Application Fee:
n/a
Association Fee:
n/a
Fee Includes:
n/a
Amenities:
Storage
Pets:
n/a
Financial Considerations
List Price:
$350,000
Tax Amount:
$9,932
Land Assessment:
$71,400
Build. Assessment:
$159,700
Total Assessment:
$231,100
Tax Rate:
4.30
Tax Year:
2023
Ownership Type:
Fee Simple
Listing Information
MLS ID:
3892247
List Date:
03-22-2024
Days On Market:
0
Listing Broker:
KELLER WILLIAMS REAL ESTATE
Listing Agent:
Janet Torres







Request More Information
Shawn and Diane Fox
RE/MAX American Dream
3108 Route 10 West
Denville, NJ 07834
Call: (973) 277-7853
Web: MorrisCountyLiving.com

