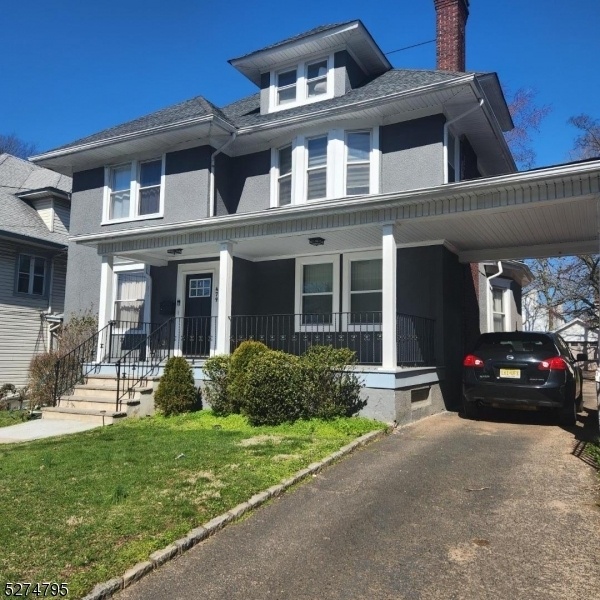479 Highland Ave
City Of Orange Twp, NJ 07050



















Price: $599,999
GSMLS: 3892422Type: Single Family
Style: Colonial
Beds: 6
Baths: 3 Full & 2 Half
Garage: 2-Car
Year Built: 1913
Acres: 0.21
Property Tax: $18,590
Description
This Stunning Open-concept Home Boasts 6 Bedrooms, And 5 Baths (3 Full, 2 Half Baths). The First Floor Offers A Spacious Living Room With A Wood-burning Fireplace, A Dining Room, An Office, And An Eat-in Kitchen Featuring A Quartz Center Island, A 5-burner Stove, Marble Backsplash, And Hardwood Floors Throughout. Additionally, The First Floor Includes A Bedroom With An En Suite Bathroom. Moving To The Second Floor, You'll Find 3 Bedrooms, Including A Master Bedroom With A Luxurious Bathroom And Walk-in Closet, As Well As Another Full Bathroom And Laundry Hookups For Added Convenience. The Third Floor Features 2 Bedrooms And A Half Bath. Outside, There Is Ample Parking Space For Several Cars, A 2-car Garage, A Carport For 1 Car, And A Fenced-in Yard, Perfect For Privacy And Security. The Home Is Equipped With Central Air And Forced Hot Air For Comfortable Living Year-round. Situated In A Prime Location For Commuters, This Home Is Conveniently Located Near The Train Station. Please Note That The Fireplaces Have Been Closed Off At The Owner's Request. The Property Is Being Sold "as Is," And Buyers Are Responsible For Obtaining All Required Municipal Certificates. Overall, This Home Offers A Perfect Blend Of Modern Amenities, Spacious Living Areas, And A Convenient Location, Making It An Ideal Choice For Anyone Looking For Their Dream Home.
Rooms Sizes
Kitchen:
20x15 First
Dining Room:
First
Living Room:
31x14 First
Family Room:
12x12 First
Den:
n/a
Bedroom 1:
18x15 Second
Bedroom 2:
12x12 Second
Bedroom 3:
18x13 Second
Bedroom 4:
12x13 Second
Room Levels
Basement:
Utility Room
Ground:
n/a
Level 1:
1 Bedroom, Bath(s) Other, Dining Room, Entrance Vestibule, Kitchen, Living Room
Level 2:
3 Bedrooms, Bath Main, Bath(s) Other, Laundry Room
Level 3:
2 Bedrooms, Bath(s) Other
Level Other:
n/a
Room Features
Kitchen:
Center Island, Eat-In Kitchen
Dining Room:
Formal Dining Room
Master Bedroom:
Fireplace, Full Bath, Walk-In Closet
Bath:
Soaking Tub, Stall Shower
Interior Features
Square Foot:
n/a
Year Renovated:
2018
Basement:
Yes - Full, Unfinished
Full Baths:
3
Half Baths:
2
Appliances:
Carbon Monoxide Detector, Dishwasher, Kitchen Exhaust Fan, Microwave Oven, Water Softener-Rnt
Flooring:
n/a
Fireplaces:
2
Fireplace:
Bedroom 1, Living Room, Wood Burning
Interior:
CODetect,FireExtg,CeilHigh,SmokeDet,StallShw,WlkInCls
Exterior Features
Garage Space:
2-Car
Garage:
Carport-Attached, Detached Garage
Driveway:
1 Car Width
Roof:
Asphalt Shingle
Exterior:
Stucco
Swimming Pool:
No
Pool:
n/a
Utilities
Heating System:
1 Unit, Forced Hot Air
Heating Source:
Gas-Natural
Cooling:
Central Air
Water Heater:
From Furnace
Water:
Public Water
Sewer:
Public Sewer
Services:
n/a
Lot Features
Acres:
0.21
Lot Dimensions:
n/a
Lot Features:
n/a
School Information
Elementary:
n/a
Middle:
n/a
High School:
ORANGE
Community Information
County:
Essex
Town:
City Of Orange Twp.
Neighborhood:
n/a
Application Fee:
n/a
Association Fee:
n/a
Fee Includes:
n/a
Amenities:
n/a
Pets:
Yes
Financial Considerations
List Price:
$599,999
Tax Amount:
$18,590
Land Assessment:
$152,300
Build. Assessment:
$346,500
Total Assessment:
$498,800
Tax Rate:
3.73
Tax Year:
2023
Ownership Type:
Fee Simple
Listing Information
MLS ID:
3892422
List Date:
03-21-2024
Days On Market:
37
Listing Broker:
EXIT PLATINUM REALTY
Listing Agent:
Erica Campbell



















Request More Information
Shawn and Diane Fox
RE/MAX American Dream
3108 Route 10 West
Denville, NJ 07834
Call: (973) 277-7853
Web: MorrisCountyLiving.com

