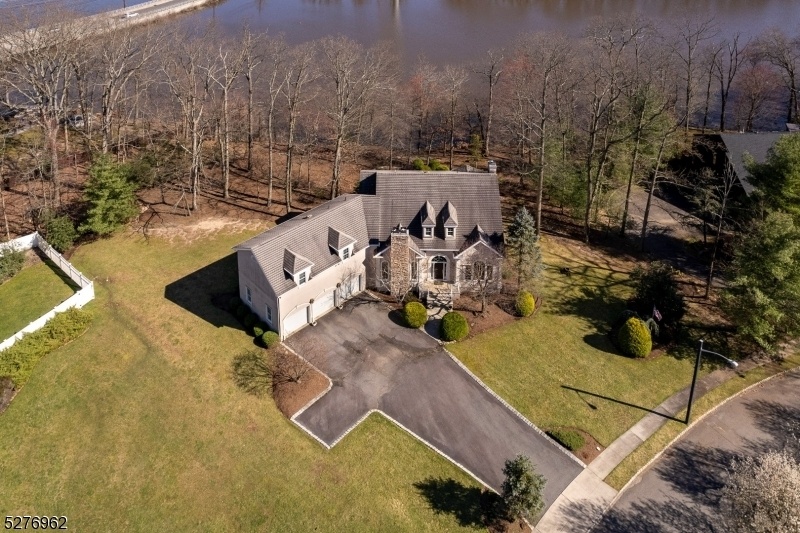7 Pershing Ct
North Brunswick Twp, NJ 08902









































Price: $1,799,999
GSMLS: 3892503Type: Single Family
Style: Colonial
Beds: 5
Baths: 5 Full
Garage: 3-Car
Year Built: 2001
Acres: 0.80
Property Tax: $24,888
Description
A Truly Spectacular Home, Grand Vista Stands As A Testament To Modern Luxury & Architectural Finesse W/over 100 Ft Of Prime Lakefront On Farrington Lake! Stunning 5-bed/5-bath Home Is A Haven For Those Who Seek Tranquility And Convenience. One Is Captivated By A Vaulted Entryway W/see-through Views Of The Water. The Views Only Become More Prominent In The Fireside Family Room, Where A Wall Of Windows Provides Uninterrupted Panoramas Of The Tranquil Waters Beyond. The Dining Room Adjoins, Scaled To Host A Banquet-style Feast. The Kitchen W/a Breakfast Room Opens To An Elevated Deck For Dining Or Simply Basking In The Beauty Of The Morning Sun Dancing Upon The Water. The First Floor Hosts A Bedroom W/a Connecting Full Bath & Its Own Fireplace. The Lower Level, A Sanctuary For Recreation & Relaxation. A State-of-the-art Home Theater W/custom Acoustics Beckons Cinephiles, And A Second Family Room W/library Provides Ample Space For Gatherings. With 2 Full Bathrooms & A Bedroom, Plus An Extra Room For The Treadmill, There?s Something For Everyone. Step Out To The Sprawling Patio & Professionally Landscaped Grounds, Grab Your Kayak Or Canoe, & Enjoy A Day On The Water. The Main Bedroom Is Designed For Indulgence With Separate Sitting Room Offers A Tranquil Escape. Tray Ceiling Adds Architectural Interest & Two Spacious Walk-in Closets W/ensure Ample Storage. The En Suite Bath, A Spa-like Oasis Featuring Luxurious Amenities & Serene Ambiance. So Much To Love In This Incredible Home.
Rooms Sizes
Kitchen:
16x26 First
Dining Room:
13x22 First
Living Room:
13x15 First
Family Room:
37x27 Ground
Den:
n/a
Bedroom 1:
16x24 Second
Bedroom 2:
14x18 Second
Bedroom 3:
18x21 Second
Bedroom 4:
17x14 Ground
Room Levels
Basement:
n/a
Ground:
1Bedroom,BathOthr,FamilyRm,InsdEntr,Media,OutEntrn,Screened,Utility
Level 1:
1Bedroom,BathOthr,Breakfst,Den,DiningRm,Foyer,GarEnter,GreatRm,Kitchen,LivingRm,Pantry,Porch,SeeRem
Level 2:
3Bedroom,BathOthr,Laundry,SittngRm
Level 3:
Attic
Level Other:
n/a
Room Features
Kitchen:
Breakfast Bar, Center Island, Eat-In Kitchen, Pantry, Separate Dining Area
Dining Room:
Formal Dining Room
Master Bedroom:
Dressing Room, Full Bath, Sitting Room, Walk-In Closet
Bath:
Jetted Tub, Stall Shower
Interior Features
Square Foot:
n/a
Year Renovated:
2004
Basement:
Yes - Finished, Full, Walkout
Full Baths:
5
Half Baths:
0
Appliances:
Carbon Monoxide Detector, Central Vacuum, Cooktop - Gas, Dishwasher, Disposal, Dryer, Jennaire Type, Kitchen Exhaust Fan, Microwave Oven, Range/Oven-Gas, Refrigerator, Self Cleaning Oven, Trash Compactor, Washer
Flooring:
Carpeting, Tile, Wood
Fireplaces:
2
Fireplace:
Fireplace Equipment, Gas Fireplace
Interior:
Blinds,CODetect,AlrmFire,CeilHigh,JacuzTyp,SecurSys,SmokeDet,WlkInCls
Exterior Features
Garage Space:
3-Car
Garage:
Attached Garage, Garage Door Opener, Oversize Garage
Driveway:
Blacktop, See Remarks
Roof:
Asphalt Shingle, Slate
Exterior:
Stucco
Swimming Pool:
No
Pool:
n/a
Utilities
Heating System:
ForcedHA,Humidifr,MultiZon
Heating Source:
Gas-Natural
Cooling:
Attic Fan, Ceiling Fan, Central Air, Multi-Zone Cooling
Water Heater:
Gas
Water:
Public Water
Sewer:
Public Sewer
Services:
Cable TV, Garbage Included
Lot Features
Acres:
0.80
Lot Dimensions:
n/a
Lot Features:
Cul-De-Sac, Lake Front, Lake/Water View, Waterfront
School Information
Elementary:
n/a
Middle:
n/a
High School:
N.BRUNSWK
Community Information
County:
Middlesex
Town:
North Brunswick Twp.
Neighborhood:
n/a
Application Fee:
n/a
Association Fee:
n/a
Fee Includes:
n/a
Amenities:
Exercise Room, Lake Privileges, Storage
Pets:
n/a
Financial Considerations
List Price:
$1,799,999
Tax Amount:
$24,888
Land Assessment:
$150,000
Build. Assessment:
$250,000
Total Assessment:
$400,000
Tax Rate:
6.22
Tax Year:
2023
Ownership Type:
Fee Simple
Listing Information
MLS ID:
3892503
List Date:
03-22-2024
Days On Market:
36
Listing Broker:
CALLAWAY HENDERSON SOTHEBY'S IR
Listing Agent:
Vanessa Diaz









































Request More Information
Shawn and Diane Fox
RE/MAX American Dream
3108 Route 10 West
Denville, NJ 07834
Call: (973) 277-7853
Web: MorrisCountyLiving.com

