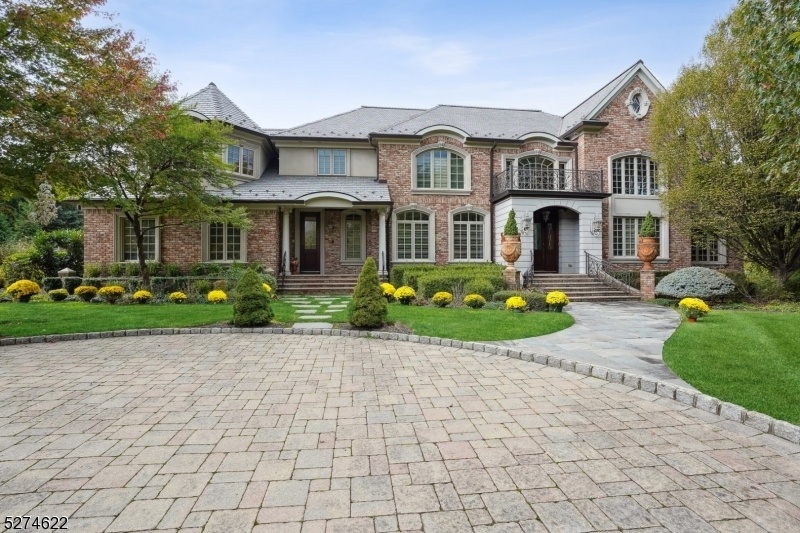17 Lafayette Drive
Livingston Twp, NJ 07039


















































Price: $3,500,000
GSMLS: 3892632Type: Single Family
Style: Custom Home
Beds: 6
Baths: 7 Full & 1 Half
Garage: 3-Car
Year Built: 2010
Acres: 0.88
Property Tax: $61,672
Description
Sophisticated All Brick Residence With A Slate Roof, Is The Epitome Of Exquisite Craftsmanship, Masterful Design, Versatile Floor Plan & An Idyllic Private Setting! Sought After Belair Woods. A True Sun Drenched Architectural Masterpiece! Circular Drive, Vaulted Ceilings, 2 Story Foyer, 2 Story Library & 2 Story Great Room With Oversized Floor To Ceiling Fireplace & Windows &1st Floor Bedroom Suite. State-of-the-art, Chef-inspired Kitchen With Wolf, Sub Zero & Miele Ss Appliances Opens Onto Spectacular Patio & Private Grounds With Mature Landscape. 3 Car Garage Is Conveniently Located Off The Oversized Mud Room. Perfect Blend Of Light Filled Indoor Living Spaces With Serene, Private Outdoor Spaces Which Can Be Accessed From The Kitchen, Great Room & The Phenomenal Lower Level. Designer Baths & Lighting, Impressive Millwork, Recessed Lights, Custom Closets, High-efficiency Windows & Solid Core Doors Thruout. 2 Staircases From Lower Level To 2nd Level. 2nd Level Has 4 Large Brs & 4 Baths. Luxurious Front To Back, Primary Suite Has A Magnificent Br, Spa Like Marble Bath, An Intimate Sitting Room, Large His & Her Oversized Closets. 3rd Level Has A Large Br Suite With A Walk In Closet, Wonderful Nook With A Window Seat, Full Bath & Potential To Expand. The Walk-out Lower Level Will Delight The Most Discerning Consumer With Its Grade Level, Oversized Media Room, Lounge, Gym, Office & Full Bath. The Lovely Large Property Provides An Opportunity To Add A Pool. 5 Hvac Systems-6 Zones
Rooms Sizes
Kitchen:
First
Dining Room:
First
Living Room:
First
Family Room:
First
Den:
n/a
Bedroom 1:
Second
Bedroom 2:
Second
Bedroom 3:
Second
Bedroom 4:
Second
Room Levels
Basement:
n/a
Ground:
BathOthr,Exercise,GreatRm,Laundry,Leisure,Office,Storage,Walkout
Level 1:
1Bedroom,BathOthr,DiningRm,FamilyRm,Foyer,GarEnter,GreatRm,InsdEntr,Kitchen,Laundry,Library,MudRoom,Office,OutEntrn,Pantry,PowderRm
Level 2:
4 Or More Bedrooms, Bath Main, Bath(s) Other
Level 3:
1 Bedroom, Attic, Bath(s) Other
Level Other:
n/a
Room Features
Kitchen:
Center Island, Eat-In Kitchen, Pantry, Separate Dining Area
Dining Room:
Formal Dining Room
Master Bedroom:
Dressing Room, Fireplace, Full Bath, Sitting Room, Walk-In Closet
Bath:
Bidet, Jetted Tub, Steam
Interior Features
Square Foot:
n/a
Year Renovated:
2020
Basement:
Yes - Finished, Full, Walkout
Full Baths:
7
Half Baths:
1
Appliances:
Central Vacuum, Cooktop - Gas, Dishwasher, Disposal, Dryer, Instant Hot Water, Kitchen Exhaust Fan, Microwave Oven, Refrigerator, Sump Pump, Wall Oven(s) - Gas, Washer, Water Filter, Water Softener-Own
Flooring:
Marble, Tile, Wood
Fireplaces:
4
Fireplace:
Bedroom 1, Family Room, Great Room, Wood Burning
Interior:
Bidet,Blinds,CedrClst,AlrmFire,CeilHigh,JacuzTyp,SecurSys,Shades,Skylight,Steam,TubShowr,WlkInCls
Exterior Features
Garage Space:
3-Car
Garage:
Attached,Finished,DoorOpnr,InEntrnc,Oversize
Driveway:
1 Car Width, 2 Car Width, Circular, Driveway-Exclusive, Lighting, Paver Block
Roof:
Slate
Exterior:
Brick
Swimming Pool:
No
Pool:
n/a
Utilities
Heating System:
4Units,ForcedHA,Humidifr,MultiZon
Heating Source:
Gas-Natural
Cooling:
4+ Units, Attic Fan, Elec Air Filter, Multi-Zone Cooling
Water Heater:
Gas
Water:
Public Water, Water Charge Extra
Sewer:
Public Sewer, Sewer Charge Extra
Services:
Garbage Included
Lot Features
Acres:
0.88
Lot Dimensions:
n/a
Lot Features:
Irregular Lot, Level Lot, Open Lot
School Information
Elementary:
LIVINGSTON
Middle:
LIVINGSTON
High School:
LIVINGSTON
Community Information
County:
Essex
Town:
Livingston Twp.
Neighborhood:
Bel Air Woods
Application Fee:
n/a
Association Fee:
n/a
Fee Includes:
n/a
Amenities:
n/a
Pets:
Yes
Financial Considerations
List Price:
$3,500,000
Tax Amount:
$61,672
Land Assessment:
$61,672
Build. Assessment:
$1,956,600
Total Assessment:
$2,600,000
Tax Rate:
2.37
Tax Year:
2023
Ownership Type:
Fee Simple
Listing Information
MLS ID:
3892632
List Date:
03-25-2024
Days On Market:
33
Listing Broker:
RE/MAX ACHIEVERS
Listing Agent:
Binali Patel


















































Request More Information
Shawn and Diane Fox
RE/MAX American Dream
3108 Route 10 West
Denville, NJ 07834
Call: (973) 277-7853
Web: MorrisCountyLiving.com

