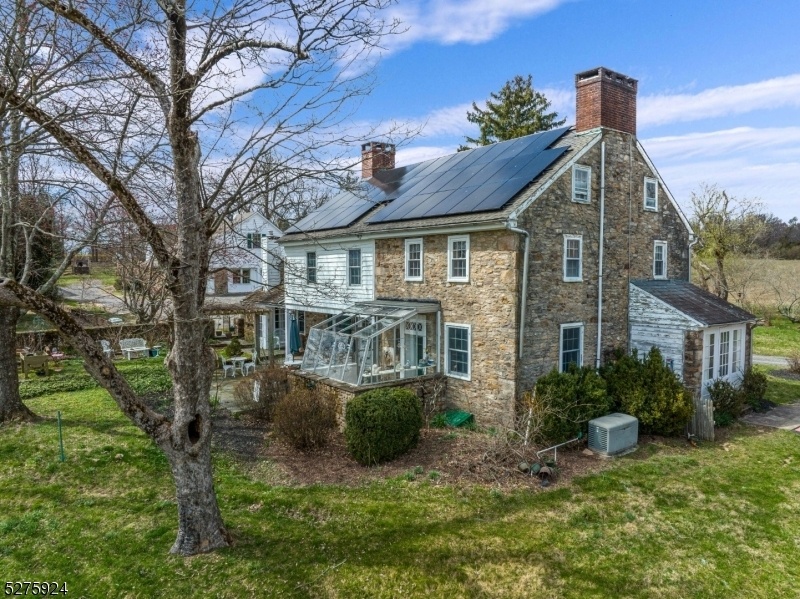122 Sandy Ridge Mt Airy Rd
Delaware Twp, NJ 08559


















































Price: $1,375,000
GSMLS: 3892643Type: Single Family
Style: Custom Home
Beds: 6
Baths: 5 Full & 2 Half
Garage: 4-Car
Year Built: 1795
Acres: 22.64
Property Tax: $17,927
Description
This Custom Historical Colonial Home Built In 1795 Having Living Spaces That Retain Historic Features An Charm While Also Incorporating Modern Conveniences. Boasting Hardwood Floors, Beam Ceilings, Built-ins And Inground Pool All Sitting On 22+ Acres In Delaware Township. The Main House Has A Family Room With Fireplace, Formal Living Room With Fireplace, Formal Dining Room, Eat In Country Kitchen, Pantry & Fireplace, Sunroom Finishes The 1st Level. The 2nd Level Primary Bedroom With Fireplace And Full Bath Along With 3 Other Bedrooms And 2 Full Baths. The 3rd Level You Have Your Recreation Room, Artist Studio And Attic. There Is A 2 Bedroom Carriage House With And Eat In Kitchen , Living Room & 2 Bedrooms, Full Bath And A Extra Sitting Room. The Basement Level Is Full And With A Walk-out. Home Is Farm Assessed And Comes With A 1 Year Home Warranty. There Are 3 Out Buildings Two Barns One With 4 Stalls. Separate Building With Exercise Studio, Office & Den. 2nd Floor Apartment Currently Rented. Absolutely One Of A Kind Describes This Very Special Property Offering Privacy & Serenity.
Rooms Sizes
Kitchen:
18x13 First
Dining Room:
17x15 First
Living Room:
22x24 First
Family Room:
15x24 First
Den:
n/a
Bedroom 1:
15x17 Second
Bedroom 2:
14x15 Second
Bedroom 3:
14x14 Second
Bedroom 4:
11x11 Second
Room Levels
Basement:
Walkout
Ground:
n/a
Level 1:
Bath(s) Other, Dining Room, Family Room, Kitchen, Sunroom
Level 2:
4 Or More Bedrooms, Bath Main, Bath(s) Other
Level 3:
Attic,RecRoom,SeeRem
Level Other:
Additional Bathroom, Additional Bedroom
Room Features
Kitchen:
Eat-In Kitchen
Dining Room:
Formal Dining Room
Master Bedroom:
Full Bath
Bath:
Stall Shower
Interior Features
Square Foot:
n/a
Year Renovated:
2014
Basement:
Yes - French Drain, Full, Unfinished, Walkout
Full Baths:
5
Half Baths:
2
Appliances:
Carbon Monoxide Detector, Dishwasher, Dryer, Range/Oven-Electric, Refrigerator, Washer
Flooring:
Wood
Fireplaces:
4
Fireplace:
Bedroom 1, Family Room, Kitchen, Living Room, Wood Burning
Interior:
CeilBeam,CODetect,CedrClst,AlrmFire,FireExtg,JacuzTyp,SecurSys,SmokeDet,StallShw,StallTub,TubShowr
Exterior Features
Garage Space:
4-Car
Garage:
Detached Garage
Driveway:
Gravel, Off-Street Parking
Roof:
Asphalt Shingle
Exterior:
Stone, Wood
Swimming Pool:
Yes
Pool:
In-Ground Pool, Liner, Outdoor Pool
Utilities
Heating System:
3 Units
Heating Source:
OilAbOut
Cooling:
Central Air
Water Heater:
Electric
Water:
Well
Sewer:
Septic
Services:
Cable TV, Garbage Extra Charge
Lot Features
Acres:
22.64
Lot Dimensions:
n/a
Lot Features:
Lake/Water View, Open Lot, Skyline View, Stream On Lot, Wooded Lot
School Information
Elementary:
DELAWARE
Middle:
DELAWARE
High School:
HUNTCENTRL
Community Information
County:
Hunterdon
Town:
Delaware Twp.
Neighborhood:
n/a
Application Fee:
n/a
Association Fee:
n/a
Fee Includes:
n/a
Amenities:
n/a
Pets:
Yes
Financial Considerations
List Price:
$1,375,000
Tax Amount:
$17,927
Land Assessment:
$188,100
Build. Assessment:
$505,700
Total Assessment:
$693,800
Tax Rate:
2.67
Tax Year:
2023
Ownership Type:
Fee Simple
Listing Information
MLS ID:
3892643
List Date:
03-25-2024
Days On Market:
33
Listing Broker:
COLDWELL BANKER REALTY
Listing Agent:
Freeman Smith


















































Request More Information
Shawn and Diane Fox
RE/MAX American Dream
3108 Route 10 West
Denville, NJ 07834
Call: (973) 277-7853
Web: MorrisCountyLiving.com

