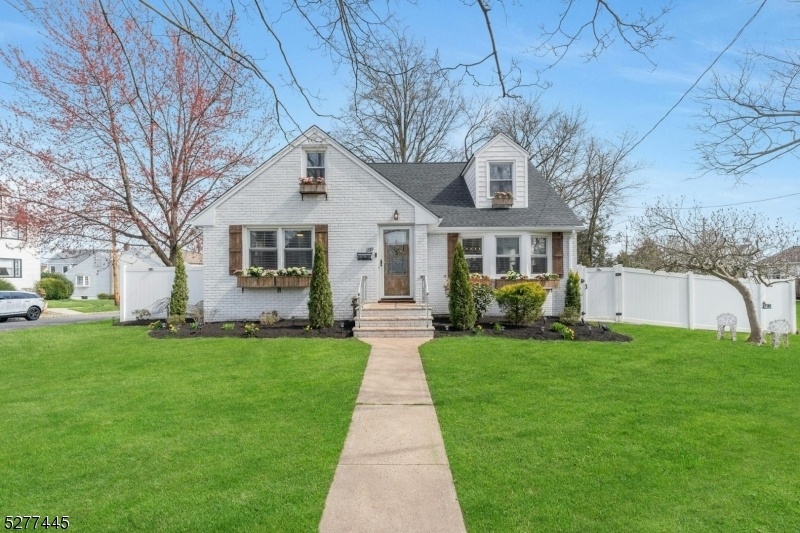15 Harding Ave
Clark Twp, NJ 07066



































Price: $735,000
GSMLS: 3892767Type: Single Family
Style: Cape Cod
Beds: 4
Baths: 2 Full
Garage: No
Year Built: Unknown
Acres: 0.19
Property Tax: $11,083
Description
Presenting An Elegantly Expanded Cape Cod That Exudes A Center Hall Colonial Charm, On A Corner Lot, Located In The Much Sought-after Clark, New Jersey. This Exquisite Four-bedroom House Has Been Lovingly Maintained By The Current Owners And Is Sure To Impress. Upon Entering, You Are Welcomed By A Newly Renovated Kitchen, Boasting Modern Appliances, Custom Shelving, A Sophisticated Designer Hood, And A Fresh Subway Tile Backsplash. Adjacent To The Kitchen, Find A Generously Sized Formal Dining Room, Adorned With A New Chandelier. The First Floor Also Features A Cozy Den And Formal Living Room, With Shiplap Accent Walls. A Bedroom With A Large Double-door Closet, An Updated Bathroom, And Two Additional Closets Cater To All Your Storage Needs. The Gleaming Hardwood Floors, Freshly Finished, Add To The Charm. Enjoy The Serene View Of A Beautifully Landscaped Yard And An Above-ground Pool From The Comfort Of A Screened-in Back Porch. Proceeding To The Second Floor, You Are Greeted By Wood Flooring Throughout And Recessed Lighting. Ahead Is A Charming Bathroom With A Vintage Clawfoot Tub. The Expansive Primary Bedroom, Measuring 16 X 25, Provides Ample Space For A Sitting Area. The Upper Level Also Houses Two Additional Bedrooms, One Of Which Includes A Charming Play Area. The Basement Has High Ceilings, A Large Rec Room, Laundry Room, Storage And Tool Room, Water Softner / Ro System. This Stunning Brick Home, With Its Blend Of Classic Charm And Modern Comforts, Is A Must-see.
Rooms Sizes
Kitchen:
Ground
Dining Room:
Ground
Living Room:
Ground
Family Room:
n/a
Den:
Ground
Bedroom 1:
Second
Bedroom 2:
Ground
Bedroom 3:
Second
Bedroom 4:
Second
Room Levels
Basement:
Laundry Room, Storage Room, Walkout, Workshop
Ground:
1 Bedroom, Bath Main, Den, Dining Room, Kitchen, Living Room
Level 1:
n/a
Level 2:
3 Bedrooms, Bath(s) Other
Level 3:
n/a
Level Other:
n/a
Room Features
Kitchen:
Center Island
Dining Room:
n/a
Master Bedroom:
n/a
Bath:
n/a
Interior Features
Square Foot:
n/a
Year Renovated:
n/a
Basement:
Yes - Finished-Partially
Full Baths:
2
Half Baths:
0
Appliances:
Carbon Monoxide Detector, Dishwasher, Dryer, Range/Oven-Gas, Refrigerator, Washer, Water Filter, Water Softener-Own
Flooring:
Wood
Fireplaces:
No
Fireplace:
n/a
Interior:
Blinds,CODetect,SoakTub,TubShowr
Exterior Features
Garage Space:
No
Garage:
n/a
Driveway:
2 Car Width, Additional Parking, Blacktop
Roof:
Asphalt Shingle
Exterior:
Brick
Swimming Pool:
Yes
Pool:
Above Ground
Utilities
Heating System:
2 Units
Heating Source:
Gas-Natural
Cooling:
Window A/C(s)
Water Heater:
n/a
Water:
Public Water
Sewer:
Public Sewer
Services:
n/a
Lot Features
Acres:
0.19
Lot Dimensions:
75X108
Lot Features:
Corner
School Information
Elementary:
Valley RD
Middle:
Kumpf M.S.
High School:
Johnson HS
Community Information
County:
Union
Town:
Clark Twp.
Neighborhood:
n/a
Application Fee:
n/a
Association Fee:
n/a
Fee Includes:
n/a
Amenities:
Pool-Outdoor
Pets:
n/a
Financial Considerations
List Price:
$735,000
Tax Amount:
$11,083
Land Assessment:
$299,900
Build. Assessment:
$208,300
Total Assessment:
$508,200
Tax Rate:
2.18
Tax Year:
2023
Ownership Type:
Fee Simple
Listing Information
MLS ID:
3892767
List Date:
03-26-2024
Days On Market:
0
Listing Broker:
BROWN HARRIS STEVENS NEW JERSEY
Listing Agent:
Jason Kaciupski



































Request More Information
Shawn and Diane Fox
RE/MAX American Dream
3108 Route 10 West
Denville, NJ 07834
Call: (973) 277-7853
Web: MorrisCountyLiving.com

