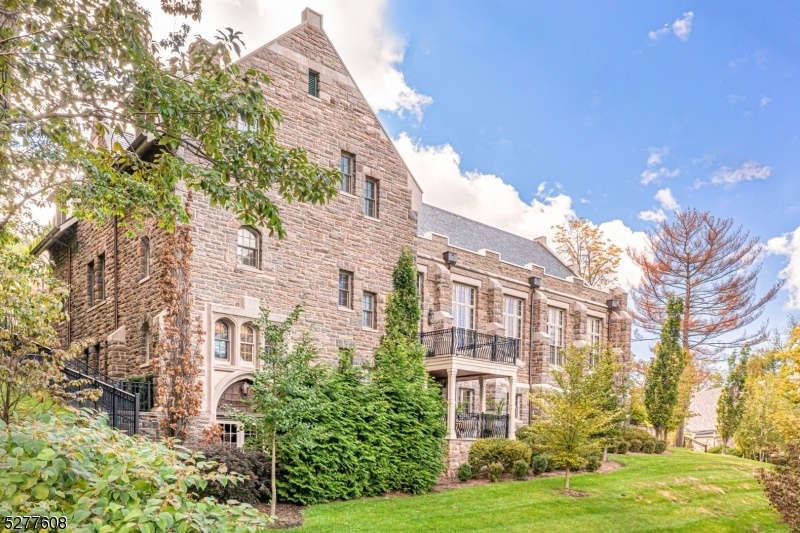80 Claremont Rd
Bernardsville Boro, NJ 07924











































Price: $1,795,000
GSMLS: 3892792Type: Condo/Townhouse/Co-op
Style: One Floor Unit
Beds: 2
Baths: 2 Full & 1 Half
Garage: 2-Car
Year Built: 2019
Acres: 0.00
Property Tax: $26,659
Description
Experience Luxury At Its Finest In This Rare 2-bedroom W/den Single Floor Offering Nestled In The Prestigious Heritage Complex, A Boutique Condominium In The Heart Of Bernardsville. Sun Filled And Opulent, This End-unit Combines The Grandeur And Elegance Of The Past With Today's Most Advanced Systems And Interior Finishings. Impeccably Designed With Meticulous Attention To Detail, Unit 101 Boasts Sophisticated Finishes, Such As 10' Ceilings, Double Wide Moldings, Curved Corners, Oak Floors, High Performance Hvac Systems, Tankless Hw And Insulated Interior Walls. The Open Concept Floorplan Highlights An Exquisite Designer Kitchen Complete With Furniture Quality Cabinetry, 36" Wolf 6 Burner Stove, 42" Sub Zero Refrigerator, Quartz Countertops W/ A Formal Dining Area ,expansive Living Room And Private Patio. The Primary Suite Awaits Complete With Luxuriant Master Bath W/ Radiant Heat, Soaking Tub, Double Vanities, Heated Towel Warmer And 2 Walk-in Closets. An Additional Spacious Bedroom With Full Bath, A Flex-space That Can Be Used As An Office Or Third Bedroom, And Laundry/ Utility Room Complete This Home. Amenities Include 2 Car Secured Heated Garage Parking, Storage Unit, Gym Access And An On Site And Virtual Concierge. The Epitome Of Upscale Living,the Heritage Is Situated A Walkable Distance To Bernardsville's Shops, Delectable Restaurants, And Effortless Access To The Train Station For Trips To New York City, This Residence Embodies The Allure Of Modern Suburban Living.
Rooms Sizes
Kitchen:
17x10 First
Dining Room:
First
Living Room:
27x17 First
Family Room:
n/a
Den:
12x11 First
Bedroom 1:
23x16 First
Bedroom 2:
14x13 First
Bedroom 3:
n/a
Bedroom 4:
n/a
Room Levels
Basement:
n/a
Ground:
n/a
Level 1:
2Bedroom,BathMain,BathOthr,Den,Kitchen,Laundry,LivDinRm,PowderRm
Level 2:
n/a
Level 3:
n/a
Level Other:
n/a
Room Features
Kitchen:
Breakfast Bar, Center Island
Dining Room:
Living/Dining Combo
Master Bedroom:
1st Floor, Full Bath, Walk-In Closet
Bath:
Soaking Tub, Stall Shower
Interior Features
Square Foot:
2,463
Year Renovated:
n/a
Basement:
No
Full Baths:
2
Half Baths:
1
Appliances:
Carbon Monoxide Detector, Cooktop - Gas, Dishwasher, Dryer, Kitchen Exhaust Fan, Microwave Oven, Refrigerator, Wall Oven(s) - Gas, Washer
Flooring:
Tile, Wood
Fireplaces:
No
Fireplace:
n/a
Interior:
CODetect,AlrmFire,FireExtg,CeilHigh,SmokeDet,SoakTub,StallTub,WlkInCls,WndwTret
Exterior Features
Garage Space:
2-Car
Garage:
Finished Garage, Garage Parking, Garage Under
Driveway:
Additional Parking, Blacktop
Roof:
Slate
Exterior:
Stone, Stucco
Swimming Pool:
No
Pool:
n/a
Utilities
Heating System:
1 Unit, Forced Hot Air, Radiant - Electric
Heating Source:
Electric, Gas-Natural
Cooling:
1 Unit, Multi-Zone Cooling
Water Heater:
Gas
Water:
Public Water
Sewer:
Public Sewer
Services:
Cable TV, Fiber Optic
Lot Features
Acres:
0.00
Lot Dimensions:
n/a
Lot Features:
n/a
School Information
Elementary:
Bedwell
Middle:
Bernardsvi
High School:
Bernards H
Community Information
County:
Somerset
Town:
Bernardsville Boro
Neighborhood:
The Heritage
Application Fee:
n/a
Association Fee:
$2,057 - Monthly
Fee Includes:
Maintenance-Common Area, Maintenance-Exterior, Sewer Fees, Snow Removal, Trash Collection, Water Fees
Amenities:
Exercise Room, Storage
Pets:
Yes
Financial Considerations
List Price:
$1,795,000
Tax Amount:
$26,659
Land Assessment:
$309,000
Build. Assessment:
$1,018,000
Total Assessment:
$1,327,000
Tax Rate:
2.01
Tax Year:
2023
Ownership Type:
Condominium
Listing Information
MLS ID:
3892792
List Date:
03-26-2024
Days On Market:
31
Listing Broker:
WEICHERT REALTORS
Listing Agent:
Susan Wright











































Request More Information
Shawn and Diane Fox
RE/MAX American Dream
3108 Route 10 West
Denville, NJ 07834
Call: (973) 277-7853
Web: MorrisCountyLiving.com

