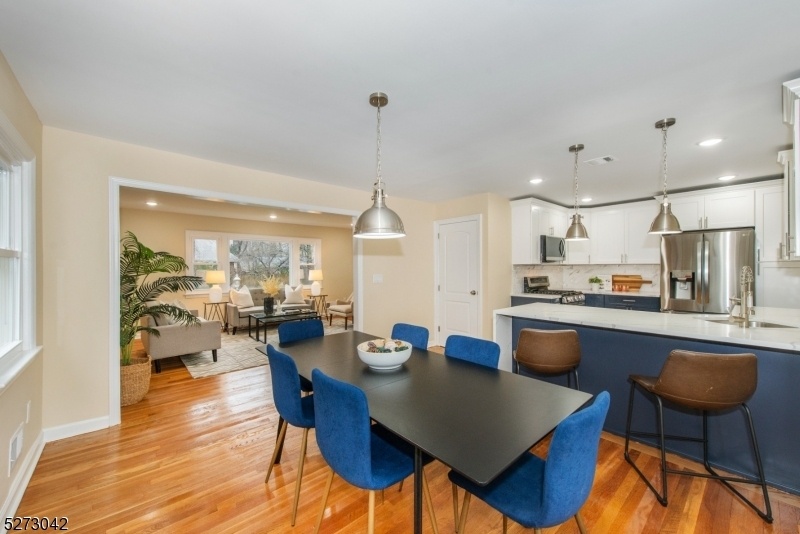611 Cameron Rd
South Orange Village Twp, NJ 07079












































Price: $819,000
GSMLS: 3893065Type: Single Family
Style: Custom Home
Beds: 4
Baths: 3 Full
Garage: 3-Car
Year Built: Unknown
Acres: 0.18
Property Tax: $15,471
Description
Hidden Gem - Stunning 4 Bedroom 3 Bath Home With Modern Upgradeswelcome To This Recently Renovated 4 Bedroom, 3 Bathroom Home That Surprises With Its Spaciousness. The Property Features A Fully Finished Basement And A Plethora Of New Upgrades, Including:upgraded Electric Wiring With 200 Amp Servicerevamped Plumbingnew (2) Zone Hvac Systemadded Patio And Paved Drivewayspacious 3-car Garagestep Inside To Newly Refinished Hardwood Floors And A Kitchen Designed For Entertainment, Complete With High-end Cabinetry, Quartz Countertops, Recessed Lighting, And Lg Appliances. The Master Bedroom Suite Offers Luxury With Its Walk-in Closet, Recessed Lighting, And A Spa-like Bathroom Featuring Dual Showers, Wifi Smart Led Light Vanity Mirror, Soaking Tub, And A Waterproof Wifi Television.the Expansive Basement Boasts A Full Bathroom And New Flooring. This Smart Home Is Equipped With Features Like Wifi Vanity Mirrors, Garage Openers, Ring Floodlight Cameras, And Doorbell. The Property Is Prewired For Cable In All Rooms, And Each Garage Door Has A Brand New Remote Opener For Keyless Access.located Just 1 Block From Nyc Transit Jitney And 2 Blocks From Seton Hall, This Home Offers Convenient Access To Major Highways. Don't Miss This Opportunity To Experience Luxury Living At Its Finest!
Rooms Sizes
Kitchen:
First
Dining Room:
First
Living Room:
First
Family Room:
Basement
Den:
n/a
Bedroom 1:
First
Bedroom 2:
First
Bedroom 3:
First
Bedroom 4:
Second
Room Levels
Basement:
Bath(s) Other, Family Room, Laundry Room, Storage Room, Utility Room, Walkout
Ground:
n/a
Level 1:
3 Bedrooms, Bath Main, Dining Room, Kitchen, Living Room
Level 2:
1 Bedroom, Bath Main
Level 3:
n/a
Level Other:
n/a
Room Features
Kitchen:
Eat-In Kitchen, Separate Dining Area
Dining Room:
Formal Dining Room
Master Bedroom:
Full Bath, Walk-In Closet
Bath:
Soaking Tub, Stall Shower
Interior Features
Square Foot:
n/a
Year Renovated:
2024
Basement:
Yes - Finished, French Drain, Full, Walkout
Full Baths:
3
Half Baths:
0
Appliances:
Carbon Monoxide Detector, Dishwasher, Microwave Oven, Range/Oven-Gas, Refrigerator, Sump Pump
Flooring:
Wood
Fireplaces:
No
Fireplace:
n/a
Interior:
CODetect,SmokeDet,SoakTub,StallShw,WlkInCls
Exterior Features
Garage Space:
3-Car
Garage:
Detached Garage, Garage Door Opener, Oversize Garage
Driveway:
1 Car Width, 2 Car Width, Blacktop
Roof:
Asphalt Shingle
Exterior:
Brick
Swimming Pool:
n/a
Pool:
n/a
Utilities
Heating System:
2 Units, Forced Hot Air
Heating Source:
Gas-Natural
Cooling:
2 Units, Central Air
Water Heater:
Gas
Water:
Public Water
Sewer:
Public Sewer
Services:
n/a
Lot Features
Acres:
0.18
Lot Dimensions:
n/a
Lot Features:
Level Lot
School Information
Elementary:
n/a
Middle:
n/a
High School:
n/a
Community Information
County:
Essex
Town:
South Orange Village Twp.
Neighborhood:
n/a
Application Fee:
n/a
Association Fee:
n/a
Fee Includes:
n/a
Amenities:
n/a
Pets:
n/a
Financial Considerations
List Price:
$819,000
Tax Amount:
$15,471
Land Assessment:
$258,600
Build. Assessment:
$166,800
Total Assessment:
$425,400
Tax Rate:
3.64
Tax Year:
2023
Ownership Type:
Fee Simple
Listing Information
MLS ID:
3893065
List Date:
03-28-2024
Days On Market:
30
Listing Broker:
ESSENTIAL REAL ESTATE
Listing Agent:
Troy Sims












































Request More Information
Shawn and Diane Fox
RE/MAX American Dream
3108 Route 10 West
Denville, NJ 07834
Call: (973) 277-7853
Web: MorrisCountyLiving.com

