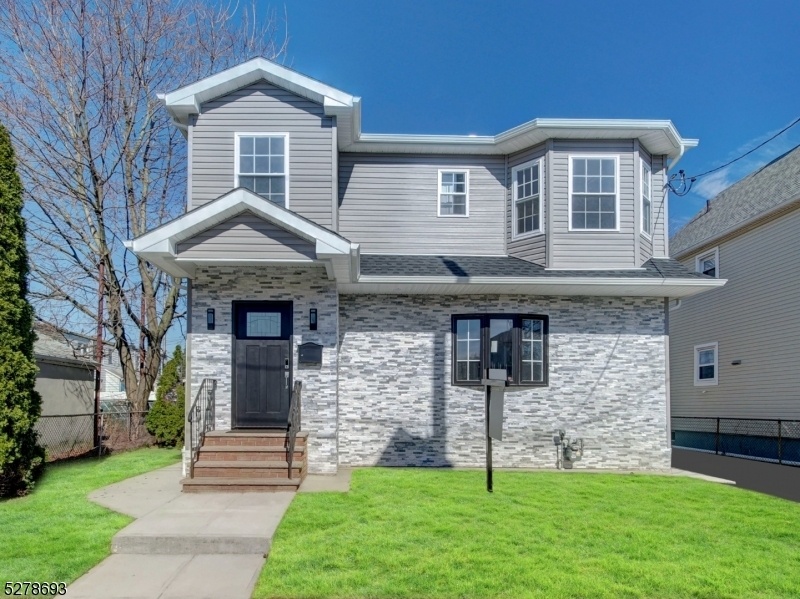38 W 16th St
Linden City, NJ 07036


























Price: $749,999
GSMLS: 3893642Type: Single Family
Style: Colonial
Beds: 4
Baths: 3 Full & 1 Half
Garage: No
Year Built: 2024
Acres: 0.10
Property Tax: $7,545
Description
Welcome To Your Dream Home In The Vibrant Community Of Linden, Nj, Where Convenience Meets Luxury. Situated Near Major Highways, Bustling Shopping Centers, Schools, And Essential Supermarkets, This Single-family Residence Offers The Epitome Of Modern Living.recently Transformed With An Entire Second Floor Addition, This Nearly New Construction Home Exudes Elegance And Sophistication. With 4 Spacious Bedrooms, Including A En Suite, And A Total Of 3.5 Bathrooms, Every Corner Of This Home Exudes Comfort And Style.step Inside To Discover Red Oak Hardwood Flooring That Graces The Expansive Living Spaces, Lending Warmth And Character To Every Room. The Heart Of The Home, A Large Kitchen Features A Peninsula With Calacatta Ceil Quartz Countertops, Porcelain Backsplash, And Stainless Steel Appliances. Also With Ample Windows, You Will Be Flooded With Natural Sunlight Throughout The Home. Unwind And Entertain In Style With The Full Finished Walk-out Basement, Complete With Its Own Full Bathroom, Offering Endless Possibilities For Recreation And Relaxation. Outside, A Generously Sized Fenced Backyard Awaits, Providing The Perfect Backdrop For Outdoor Gatherings.convenience Is Key With A Driveway Capable Of Accommodating 4 Vehicles, Ensuring Ample Parking For Residents And Guests Alike. Don't Miss The Opportunity To Call This Unique Residence Your Own. Schedule Your Private Tour Today And Prepare To Experience The Pinnacle Of Luxury Living In Linden.
Rooms Sizes
Kitchen:
First
Dining Room:
First
Living Room:
First
Family Room:
Basement
Den:
n/a
Bedroom 1:
Second
Bedroom 2:
Second
Bedroom 3:
Second
Bedroom 4:
Second
Room Levels
Basement:
Bath(s) Other, Family Room, Walkout
Ground:
n/a
Level 1:
Bath(s) Other, Dining Room, Foyer, Kitchen, Living Room
Level 2:
4 Or More Bedrooms, Bath Main, Bath(s) Other
Level 3:
n/a
Level Other:
n/a
Room Features
Kitchen:
See Remarks, Separate Dining Area
Dining Room:
Formal Dining Room
Master Bedroom:
Full Bath
Bath:
Stall Shower
Interior Features
Square Foot:
2,850
Year Renovated:
2024
Basement:
Yes - Finished, French Drain, Full, Walkout
Full Baths:
3
Half Baths:
1
Appliances:
Dishwasher, Dryer, Range/Oven-Gas, Refrigerator, Washer
Flooring:
Tile, Wood
Fireplaces:
No
Fireplace:
n/a
Interior:
CODetect,CeilCath,CeilHigh,SmokeDet,StallTub
Exterior Features
Garage Space:
No
Garage:
n/a
Driveway:
Blacktop, Driveway-Exclusive
Roof:
Asphalt Shingle
Exterior:
See Remarks, Stone, Vinyl Siding
Swimming Pool:
No
Pool:
n/a
Utilities
Heating System:
2 Units, Forced Hot Air
Heating Source:
Gas-Natural, See Remarks
Cooling:
2 Units, Central Air
Water Heater:
Gas, See Remarks
Water:
Public Water
Sewer:
Private
Services:
n/a
Lot Features
Acres:
0.10
Lot Dimensions:
50X100
Lot Features:
n/a
School Information
Elementary:
n/a
Middle:
n/a
High School:
n/a
Community Information
County:
Union
Town:
Linden City
Neighborhood:
n/a
Application Fee:
n/a
Association Fee:
n/a
Fee Includes:
n/a
Amenities:
n/a
Pets:
n/a
Financial Considerations
List Price:
$749,999
Tax Amount:
$7,545
Land Assessment:
$46,000
Build. Assessment:
$63,700
Total Assessment:
$109,700
Tax Rate:
6.88
Tax Year:
2023
Ownership Type:
Fee Simple
Listing Information
MLS ID:
3893642
List Date:
04-01-2024
Days On Market:
29
Listing Broker:
LIFESTYLE INTERNATIONAL REALTY
Listing Agent:
Daniel Cucalon


























Request More Information
Shawn and Diane Fox
RE/MAX American Dream
3108 Route 10 West
Denville, NJ 07834
Call: (973) 277-7853
Web: MorrisCountyLiving.com

