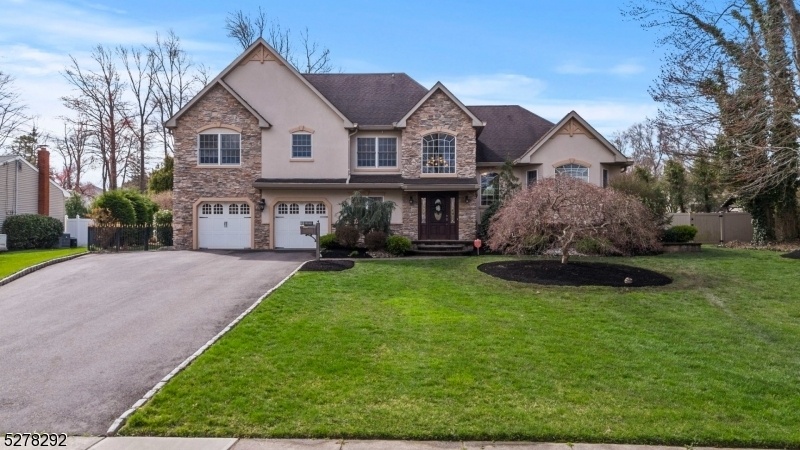357 Willow Way
Clark Twp, NJ 07066
















































Price: $1,475,000
GSMLS: 3893928Type: Single Family
Style: Colonial
Beds: 5
Baths: 4 Full & 2 Half
Garage: 2-Car
Year Built: 2007
Acres: 0.46
Property Tax: $24,008
Description
Welcome To This Luxurious Home Where Elegance Meets Functionality. As You Step Into The Foyer Adorned With Custom Molding & Chandelier Which Lowers For Care. The Gourmet Kitchen Is A Culinary Dream, Featuring A Breakfast Bar, Island With Prep Sink, Double Oven, And A Viking 6-burner Stove, Perfect For Indulging Your Inner Chef.the Great Room Boasts Vaulted Ceilings And Large Windows, Bathing The Space In Natural Light. Entertain In Style At The Custom Wet Bar Beside The Cozy Fireplace, Set Against 12' Ceilings With Cove Lighting Adding A Touch Of Sophistication. Formal Dining Room With Custom Moldings. A Spacious Foyer Leads To An Office With Glass Entry Doors And Recessed Lighting, Ideal For Work Or Study. Retreat To The Primary Bedroom Oasis With High Ceilings, Cove Lighting, His And Her Closets, And A Lavish En Suite Featuring A Jetted Tub, Double Sinks, And Heated Floors. Guests Will Feel Pampered In The Princess Bedroom With A Private Bath, While Two Additional Bedrooms Share A Jack And Jill Bathroom. Convenience Is Key With The Laundry Room Located On This Level.for Ultimate Versatility, A Full Additional Guest Space Awaits, Complete With Another Kitchen, Great Room, Bedroom With Ample Closets, And A Full Bath With A Separate Entrance.outside, Enjoy Resort-style Living With A Heated Pool, Paver Patio, And Sprawling 110x200 Professionally Landscaped Property, Creating A Serene Escape For Relaxation And Entertainment. Welcome Home To Luxury Living At Its Finest.
Rooms Sizes
Kitchen:
22x14 First
Dining Room:
15x17 First
Living Room:
n/a
Family Room:
29x25 First
Den:
n/a
Bedroom 1:
15x14 Second
Bedroom 2:
13x12 Second
Bedroom 3:
12x11 Second
Bedroom 4:
16x12 Second
Room Levels
Basement:
Bath(s) Other, Den, Utility Room
Ground:
1 Bedroom, Bath(s) Other, Family Room, Foyer, Kitchen, Laundry Room, Office
Level 1:
Bath(s) Other, Dining Room, Great Room, Kitchen
Level 2:
4 Or More Bedrooms, Bath Main, Bath(s) Other
Level 3:
n/a
Level Other:
n/a
Room Features
Kitchen:
Breakfast Bar, Center Island, Eat-In Kitchen
Dining Room:
n/a
Master Bedroom:
Full Bath, Walk-In Closet
Bath:
n/a
Interior Features
Square Foot:
n/a
Year Renovated:
n/a
Basement:
Yes - Finished-Partially
Full Baths:
4
Half Baths:
2
Appliances:
Dishwasher, Disposal, Dryer, Kitchen Exhaust Fan, Microwave Oven, Range/Oven-Gas, Refrigerator, Sump Pump, Wall Oven(s) - Gas, Washer
Flooring:
Carpeting, Stone, Tile, Wood
Fireplaces:
2
Fireplace:
Gas Fireplace, Great Room, Wood Burning
Interior:
BarWet,CeilCath,CeilHigh,JacuzTyp,SecurSys,Shades,StallShw,StereoSy,TubShowr,WlkInCls
Exterior Features
Garage Space:
2-Car
Garage:
Attached Garage, Garage Door Opener
Driveway:
2 Car Width
Roof:
Asphalt Shingle
Exterior:
Composition Siding, Stone, Stucco
Swimming Pool:
Yes
Pool:
Heated, In-Ground Pool
Utilities
Heating System:
Baseboard - Hotwater, Multi-Zone, Radiant - Hot Water
Heating Source:
Gas-Natural
Cooling:
4+ Units, Central Air, Multi-Zone Cooling
Water Heater:
Gas
Water:
Public Water
Sewer:
Public Sewer
Services:
Garbage Extra Charge
Lot Features
Acres:
0.46
Lot Dimensions:
100X200
Lot Features:
n/a
School Information
Elementary:
Hehnly
Middle:
Kumpf M.S.
High School:
Johnson HS
Community Information
County:
Union
Town:
Clark Twp.
Neighborhood:
n/a
Application Fee:
n/a
Association Fee:
n/a
Fee Includes:
n/a
Amenities:
Pool-Outdoor
Pets:
n/a
Financial Considerations
List Price:
$1,475,000
Tax Amount:
$24,008
Land Assessment:
$330,000
Build. Assessment:
$770,800
Total Assessment:
$1,100,800
Tax Rate:
2.18
Tax Year:
2023
Ownership Type:
Fee Simple
Listing Information
MLS ID:
3893928
List Date:
04-02-2024
Days On Market:
0
Listing Broker:
WEICHERT REALTORS
Listing Agent:
Jacqueline Venezio
















































Request More Information
Shawn and Diane Fox
RE/MAX American Dream
3108 Route 10 West
Denville, NJ 07834
Call: (973) 277-7853
Web: MorrisCountyLiving.com

