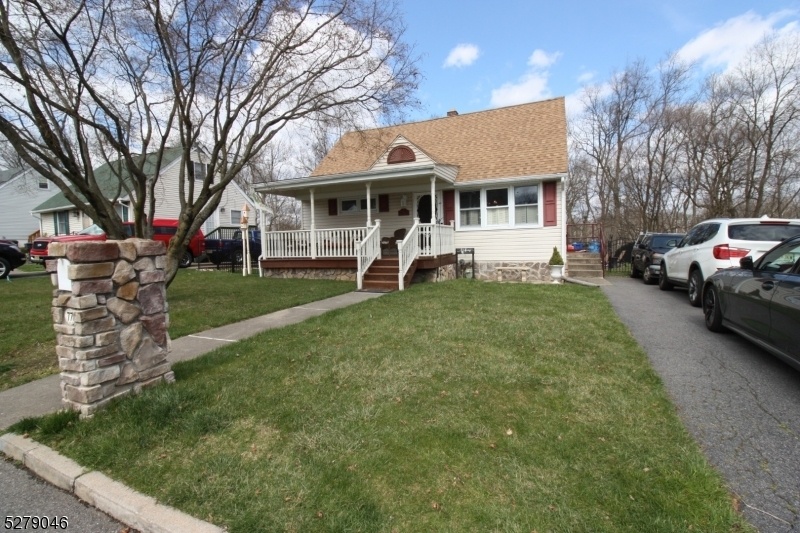77 N Riverview Rd
Phillipsburg Town, NJ 08865





































Price: $365,000
GSMLS: 3893974Type: Single Family
Style: Cape Cod
Beds: 2
Baths: 2 Full
Garage: No
Year Built: 1950
Acres: 0.14
Property Tax: $5,777
Description
****multiple Offers Highest And Best By 4/11 4pm*****the Cape Cod Architectural Style Is Timeless And Always Appeals To Homeowners And Visitors Alike. Its Cozy And Inviting Ambiance Creates A Warm Atmosphere That's Perfect For Relaxation And Entertaining. The Inclusion Of Two Bedrooms And Two Full Baths Ensures Comfort And Convenience For Both Residents And Guests. Hardwood Floors Add A Touch Of Elegance And Are Easy To Maintain, While The Tiled Bath Stall Shower Adds A Touch Of Luxury. The Inground Pool With A Waterfall Feature Is Undoubtedly The Centerpiece Of Your Outdoor Space, Providing A Refreshing Retreat During Hot Summer Days. The Stamped Concrete Patio Offers Ample Space For Lounging And Entertaining, While The Outdoor Kitchen With A Grill Adds Functionality And Makes Outdoor Dining A Breeze. The Pool Shed Is A Fantastic Addition, Providing A Dedicated Space For Poolside Changing And Relaxing With Drinks. It Adds An Element Of Privacy And Convenience, Allowing Guests To Transition Seamlessly Between Indoor And Outdoor Activities. The Fenced-in Yard Offers Privacy And Security, Making It Perfect Providing A Sense Of Seclusion, Allowing You To Enjoy Your Outdoor Space Without Feeling Exposed To The Surrounding Environment.
Rooms Sizes
Kitchen:
16x13 First
Dining Room:
15x12 First
Living Room:
11x11 First
Family Room:
29x11 Basement
Den:
n/a
Bedroom 1:
29x13 Second
Bedroom 2:
13x8 First
Bedroom 3:
n/a
Bedroom 4:
n/a
Room Levels
Basement:
Bath(s) Other, Family Room, Laundry Room, Storage Room
Ground:
n/a
Level 1:
1 Bedroom, Bath Main, Dining Room, Kitchen, Living Room
Level 2:
1 Bedroom
Level 3:
n/a
Level Other:
n/a
Room Features
Kitchen:
Eat-In Kitchen, Galley Type
Dining Room:
Formal Dining Room
Master Bedroom:
n/a
Bath:
n/a
Interior Features
Square Foot:
n/a
Year Renovated:
2022
Basement:
Yes - Finished, Full
Full Baths:
2
Half Baths:
0
Appliances:
Carbon Monoxide Detector, Dishwasher, Dryer, Microwave Oven, Range/Oven-Gas, Refrigerator, Washer
Flooring:
Carpeting, Wood
Fireplaces:
No
Fireplace:
n/a
Interior:
n/a
Exterior Features
Garage Space:
No
Garage:
n/a
Driveway:
1 Car Width, Hard Surface, Off-Street Parking
Roof:
Asphalt Shingle
Exterior:
Vinyl Siding
Swimming Pool:
Yes
Pool:
Heated, In-Ground Pool, Liner
Utilities
Heating System:
1 Unit, Forced Hot Air
Heating Source:
Gas-Natural
Cooling:
Wall A/C Unit(s)
Water Heater:
n/a
Water:
Public Water
Sewer:
Public Sewer
Services:
Cable TV Available, Garbage Included
Lot Features
Acres:
0.14
Lot Dimensions:
n/a
Lot Features:
Level Lot
School Information
Elementary:
n/a
Middle:
n/a
High School:
PHILIPSBRG
Community Information
County:
Warren
Town:
Phillipsburg Town
Neighborhood:
Delaware Heights
Application Fee:
n/a
Association Fee:
n/a
Fee Includes:
n/a
Amenities:
n/a
Pets:
n/a
Financial Considerations
List Price:
$365,000
Tax Amount:
$5,777
Land Assessment:
$47,000
Build. Assessment:
$90,700
Total Assessment:
$137,700
Tax Rate:
4.20
Tax Year:
2023
Ownership Type:
Fee Simple
Listing Information
MLS ID:
3893974
List Date:
04-03-2024
Days On Market:
28
Listing Broker:
WEICHERT REALTORS
Listing Agent:
Paula Douris





































Request More Information
Shawn and Diane Fox
RE/MAX American Dream
3108 Route 10 West
Denville, NJ 07834
Call: (973) 277-7853
Web: MorrisCountyLiving.com

