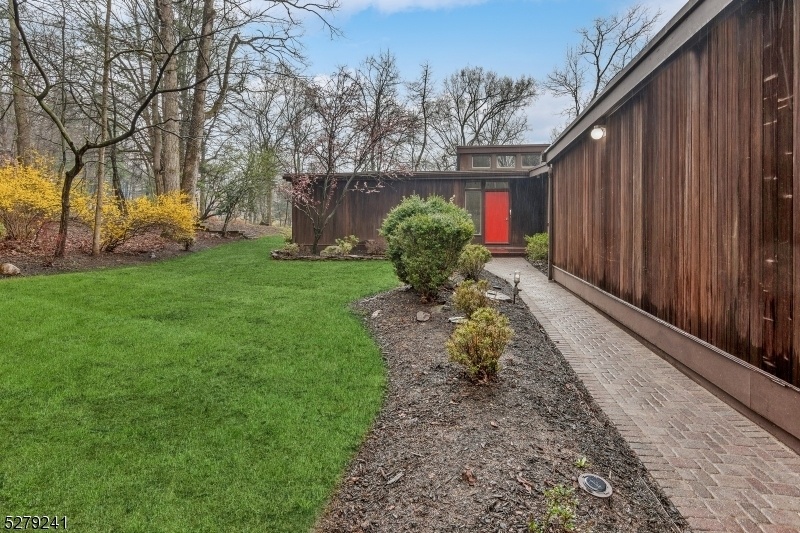845 Star View Way
Bridgewater Twp, NJ 08807




































Price: $895,000
GSMLS: 3894155Type: Single Family
Style: Ranch
Beds: 5
Baths: 2 Full & 2 Half
Garage: 2-Car
Year Built: 1968
Acres: 1.18
Property Tax: $13,452
Description
Coveted Stunning Mid-century Modern Style Home Is Perfect For Those Seeking Primary Living On One Level. This Impeccably Kept Custom Ranch Has An Open Floor Plan And Sweeping Walls Of Windows That Showcase The Natural Surroundings. The Main Living Level Features A Chic Entry Foyer With Dramatic Open Staircase To The Lower Level; A Modern Kitchen With Granite Counters And Maple Cabinetry; An Open Family Room With Beautiful Stone Fireplace And Sliders To One Of Two Expansive Outdoor Decks; A Formal Dining Room With Built-in Buffet; A Large Living Room With Sliders To A Secondary Deck; A Primary Suite With Two California Closets And Private Access To The Outdoor Deck, A Luxurious Primary Bath With Spa Tub, Sumptuous Shower And Heated Floors; A Second Bedroom Adjacent To A Half Bath With Room To Easily Expand To A Full Bath And A Laundry Room With Access To A Second Half Bath. Also Conveniently Located On The Main Level Is Entry To The Oversized Two-car Garage And A Second Lower Level Staircase. The Walk-out Lower Level Features Three Additonal Bedrooms, A Full Bath, An Expansive Recreation Room And Sunroom With Access To The Outdoor Patio As Well As A Storage Room And Workshop. Added Bonus Is The Whole-house Generator And Security System With Exterior Cameras. Come And Enjoy All That Bridgewater Has To Offer With Its Upscale Shopping And Dining And Easy Access To Major Commuting Routes.
Rooms Sizes
Kitchen:
13x12 First
Dining Room:
18x13 First
Living Room:
26x14 First
Family Room:
28x17 First
Den:
n/a
Bedroom 1:
18x18 First
Bedroom 2:
19x13 First
Bedroom 3:
12x11 Ground
Bedroom 4:
12x11 Ground
Room Levels
Basement:
n/a
Ground:
3 Bedrooms, Bath Main, Rec Room, Storage Room, Sunroom, Utility Room, Walkout, Workshop
Level 1:
2Bedroom,BathMain,BathOthr,DiningRm,FamilyRm,Foyer,GarEnter,Kitchen,Laundry,LivingRm,PowderRm
Level 2:
n/a
Level 3:
n/a
Level Other:
n/a
Room Features
Kitchen:
Eat-In Kitchen
Dining Room:
Formal Dining Room
Master Bedroom:
1st Floor, Full Bath, Walk-In Closet
Bath:
Jetted Tub, Stall Shower
Interior Features
Square Foot:
n/a
Year Renovated:
n/a
Basement:
Yes - Finished, Walkout
Full Baths:
2
Half Baths:
2
Appliances:
Carbon Monoxide Detector, Cooktop - Electric, Dishwasher, Disposal, Dryer, Freezer-Freestanding, Generator-Built-In, Microwave Oven, Refrigerator, Wall Oven(s) - Electric, Washer, Water Softener-Own
Flooring:
Tile, Vinyl-Linoleum, Wood
Fireplaces:
1
Fireplace:
Family Room
Interior:
Blinds,CODetect,FireExtg,CeilHigh,JacuzTyp,SecurSys,Skylight,SmokeDet,WlkInCls
Exterior Features
Garage Space:
2-Car
Garage:
Built-In Garage, Garage Door Opener
Driveway:
2 Car Width, Blacktop
Roof:
Flat
Exterior:
Wood
Swimming Pool:
n/a
Pool:
n/a
Utilities
Heating System:
Baseboard - Hotwater, Multi-Zone
Heating Source:
Gas-Natural
Cooling:
3 Units, Central Air
Water Heater:
Gas
Water:
Well
Sewer:
Public Sewer
Services:
Cable TV Available, Fiber Optic Available, Garbage Extra Charge
Lot Features
Acres:
1.18
Lot Dimensions:
160X320
Lot Features:
Wooded Lot
School Information
Elementary:
n/a
Middle:
n/a
High School:
BRIDG-RAR
Community Information
County:
Somerset
Town:
Bridgewater Twp.
Neighborhood:
n/a
Application Fee:
n/a
Association Fee:
n/a
Fee Includes:
n/a
Amenities:
n/a
Pets:
n/a
Financial Considerations
List Price:
$895,000
Tax Amount:
$13,452
Land Assessment:
$313,800
Build. Assessment:
$363,900
Total Assessment:
$677,700
Tax Rate:
1.99
Tax Year:
2023
Ownership Type:
Fee Simple
Listing Information
MLS ID:
3894155
List Date:
04-03-2024
Days On Market:
27
Listing Broker:
BHHS FOX & ROACH
Listing Agent:
Kristina Ridente




































Request More Information
Shawn and Diane Fox
RE/MAX American Dream
3108 Route 10 West
Denville, NJ 07834
Call: (973) 277-7853
Web: MorrisCountyLiving.com

