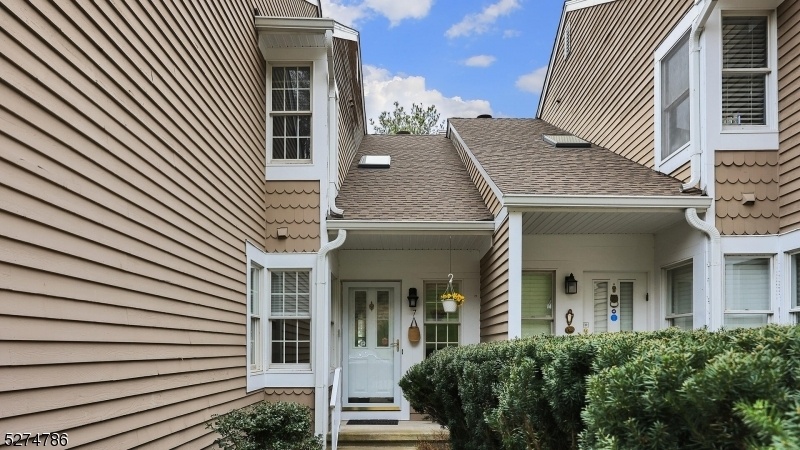7 Dorset Ln
Bedminster Twp, NJ 07921






































Price: $569,000
GSMLS: 3894304Type: Condo/Townhouse/Co-op
Style: Townhouse-Interior
Beds: 2
Baths: 2 Full & 1 Half
Garage: 1-Car
Year Built: 1987
Acres: 0.00
Property Tax: $6,501
Description
One Of The Most Beautiful And Serene Locations In The Hills! This Stone Edge Unit Is Nestled On A Private Cul De Sac Street Facing An Unobstructed Hilltop! The Open Two Story Foyer Leads To An Updated Kitchen And Cozy Family/sitting Room. The Living And Dining Room Combination Feature A Wood Burning Fireplace And Offer Outdoor Space From A Private All Weather Deck. The Kitchen Is Upgraded And Includes Granite Counters And Tiled Backsplash. Come Check Out The Finished Walk Out Lower Level Consisting Of A Generous Office With Daylight Windows Which Could Be Easily Converted To A 3rd Bedroom. There Is An Additional Recreation Room With Sliders To A Rear Patio And A Full Unfinished Workshop. The Plumbing In The Workshop Could Easily Be Utilized To Create A 3rd Full Or Half Bath. You Will Enjoy A Brand New Hvac System And Hot Water Heater. A One Car Garage With A Second Floor Laundry Provide Easy Living. All Of The Interiors Have Just Been Freshly And Neutrally Painted. There Is Abundant Overflow Parking And A Community Tennis Court And Pool Steps Away! From Both The Patio And Deck Enjoy Sunset Views That Take Your Breath Away! This Unit Is Move In Ready! Bedminster Offers Nearby Shopping, Low Taxes, Superior Schools And Convenient Access To Rts. 287 & 78.
Rooms Sizes
Kitchen:
11x11 First
Dining Room:
10x12 First
Living Room:
12x15 First
Family Room:
14x12 First
Den:
n/a
Bedroom 1:
16x15 Second
Bedroom 2:
10x14 Second
Bedroom 3:
n/a
Bedroom 4:
n/a
Room Levels
Basement:
n/a
Ground:
Office, Rec Room, Workshop
Level 1:
FamilyRm,GarEnter,Kitchen,LivDinRm,PowderRm
Level 2:
2 Bedrooms, Bath Main, Bath(s) Other
Level 3:
Attic
Level Other:
n/a
Room Features
Kitchen:
Not Eat-In Kitchen, Separate Dining Area
Dining Room:
Living/Dining Combo
Master Bedroom:
Full Bath, Walk-In Closet
Bath:
Stall Shower And Tub
Interior Features
Square Foot:
n/a
Year Renovated:
n/a
Basement:
Yes - Finished-Partially, Full, Walkout
Full Baths:
2
Half Baths:
1
Appliances:
Carbon Monoxide Detector, Dishwasher, Dryer, Kitchen Exhaust Fan, Microwave Oven, Range/Oven-Electric, Refrigerator, Washer
Flooring:
Carpeting, Tile, Wood
Fireplaces:
1
Fireplace:
Living Room, Wood Burning
Interior:
Blinds,CODetect,CeilHigh,SoakTub,TubShowr,WlkInCls
Exterior Features
Garage Space:
1-Car
Garage:
Attached,DoorOpnr,InEntrnc
Driveway:
1 Car Width, See Remarks
Roof:
Asphalt Shingle
Exterior:
Wood Shingle
Swimming Pool:
Yes
Pool:
Association Pool
Utilities
Heating System:
1 Unit, Forced Hot Air
Heating Source:
Gas-Natural
Cooling:
1 Unit, Ceiling Fan, Central Air
Water Heater:
Gas
Water:
Public Water
Sewer:
Public Sewer
Services:
Cable TV Available, Garbage Included
Lot Features
Acres:
0.00
Lot Dimensions:
n/a
Lot Features:
Cul-De-Sac, Mountain View, Open Lot, Skyline View
School Information
Elementary:
n/a
Middle:
n/a
High School:
n/a
Community Information
County:
Somerset
Town:
Bedminster Twp.
Neighborhood:
STONE EDGE
Application Fee:
n/a
Association Fee:
$535 - Monthly
Fee Includes:
Maintenance-Common Area, Maintenance-Exterior, Snow Removal, Trash Collection
Amenities:
Pool-Outdoor, Tennis Courts
Pets:
Yes
Financial Considerations
List Price:
$569,000
Tax Amount:
$6,501
Land Assessment:
$250,400
Build. Assessment:
$234,800
Total Assessment:
$485,200
Tax Rate:
1.34
Tax Year:
2023
Ownership Type:
Fee Simple
Listing Information
MLS ID:
3894304
List Date:
04-04-2024
Days On Market:
27
Listing Broker:
BHHS FOX & ROACH
Listing Agent:
Catherine Frates






































Request More Information
Shawn and Diane Fox
RE/MAX American Dream
3108 Route 10 West
Denville, NJ 07834
Call: (973) 277-7853
Web: MorrisCountyLiving.com

