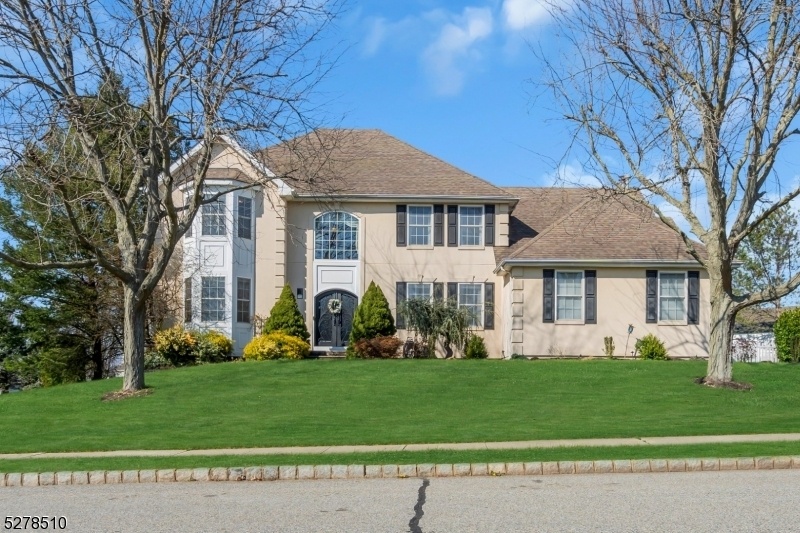503 Dori Place
Greenwich Twp, NJ 08886













Price: $4,300
GSMLS: 3894397Type: Single Family
Beds: 4
Baths: 2 Full & 1 Half
Garage: 2-Car
Basement: Yes
Year Built: 1999
Pets: Call, Yes
Available: See Remarks
Description
Presenting A Distinguished 1999 Colonial-style Residence For Lease Nestled In The Sought-after Region Of Stewartsville, Nj, Where Suburban Tranquility Meets Convenience. Within This Grand 2,832 Sqft. Abode Lies A Harmony Of Classic Architecture And Modern Comfort, Featuring 4 Bedrooms And 2-1/2 Baths. The Home's Welcoming Facade, Framed By Mature Trees, Invites You Into A World Of Refined Living With Gleaming Hardwood Floors And An Exquisitely Lit Living Room And Family Room That Whispers Tales Of Relaxed Evenings By The Elegant Fireplace. The Heart Of This Home Is Undoubtedly The Gourmet Kitchen, Boasting Lustrous Wood Cabinetry, High-end Finishes, And An Open-concept Flow That Leads To A Light-infused Dining Area, Offering Serene Views Of The Picturesque .47-acre Lot. Step Outside To Discover An Expansive, Fenced-in Yard A Verdant Canvas Awaiting Your Personal Touch, Complete With A Delightful Deck That Promises Enchanting Valley Vistas And Endless Entertainment. Strategically Located Near Greenwich Elementary School, Parks, And A Myriad Of Shopping And Dining Options, This Residence Also Provides Effortless Access To Major Highways I-78 And Rt-22, Ensuring Your Gateway To The Broader Wonders Of New Jersey Is But A Moment Away. Indulge In The Luxury Of Space, Style, And Sublime Living. 503 Dori Place Is More Than A Home It's A Retreat For The Senses. Pets Are Allowed Upon Approval From The Landlord. No Smoking, Vaping, Marijuana, Or Drugs Of Any Kind.
Rental Info
Lease Terms:
1 Year, 2 Years
Required:
1MthAdvn,1.5MthSy,CredtRpt,SeeRem,TenAppl
Tenant Pays:
Cable T.V., Electric, Gas, Heat, Maintenance-Lawn, Snow Removal, Trash Removal, Water
Rent Includes:
See Remarks
Tenant Use Of:
Basement, Laundry Facilities, Storage Area
Furnishings:
Unfurnished
Age Restricted:
No
Handicap:
No
General Info
Square Foot:
2,832
Renovated:
n/a
Rooms:
12
Room Features:
1/2 Bath, Center Island, Eat-In Kitchen, Formal Dining Room, Full Bath, Pantry, Separate Dining Area, Walk-In Closet
Interior:
Carbon Monoxide Detector, Cathedral Ceiling, Fire Extinguisher, High Ceilings, Security System, Smoke Detector, Walk-In Closet, Window Treatments
Appliances:
Carbon Monoxide Detector, Dishwasher, Disposal, Dryer, Microwave Oven, Range/Oven-Gas, Refrigerator, Washer
Basement:
Yes - Finished, Full
Fireplaces:
1
Flooring:
Laminate, Tile, Wood
Exterior:
Curbs,Deck,Sidewalk,ThrmlW&D,FencVnyl
Amenities:
n/a
Room Levels
Basement:
Rec Room, Storage Room
Ground:
n/a
Level 1:
Bath(s) Other, Breakfast Room, Dining Room, Family Room, Kitchen, Laundry Room, Living Room, Office
Level 2:
4 Or More Bedrooms, Bath Main, Bath(s) Other
Level 3:
Attic
Room Sizes
Kitchen:
26x11 First
Dining Room:
14x13 First
Living Room:
17x14 First
Family Room:
20x13 First
Bedroom 1:
17x14 Second
Bedroom 2:
14x12 Second
Bedroom 3:
13x12 Second
Parking
Garage:
2-Car
Description:
Attached Garage, Garage Door Opener, Garage Parking
Parking:
5
Lot Features
Acres:
0.47
Dimensions:
n/a
Lot Description:
Level Lot
Road Description:
n/a
Zoning:
n/a
Utilities
Heating System:
1 Unit, Forced Hot Air
Heating Source:
Gas-Natural
Cooling:
1 Unit, Ceiling Fan, Central Air
Water Heater:
Gas
Utilities:
All Underground, Gas-Natural
Water:
Public Water
Sewer:
Public Sewer
Services:
Cable TV Available, Garbage Extra Charge
School Information
Elementary:
GREENWICH
Middle:
STEWRTSVLE
High School:
PHILIPSBRG
Community Information
County:
Warren
Town:
Greenwich Twp.
Neighborhood:
Wyndham Farms
Location:
Residential Area
Listing Information
MLS ID:
3894397
List Date:
04-05-2024
Days On Market:
27
Listing Broker:
KELLER WILLIAMS REAL ESTATE
Listing Agent:
Richard Shafer













Request More Information
Shawn and Diane Fox
RE/MAX American Dream
3108 Route 10 West
Denville, NJ 07834
Call: (973) 277-7853
Web: MorrisCountyLiving.com

