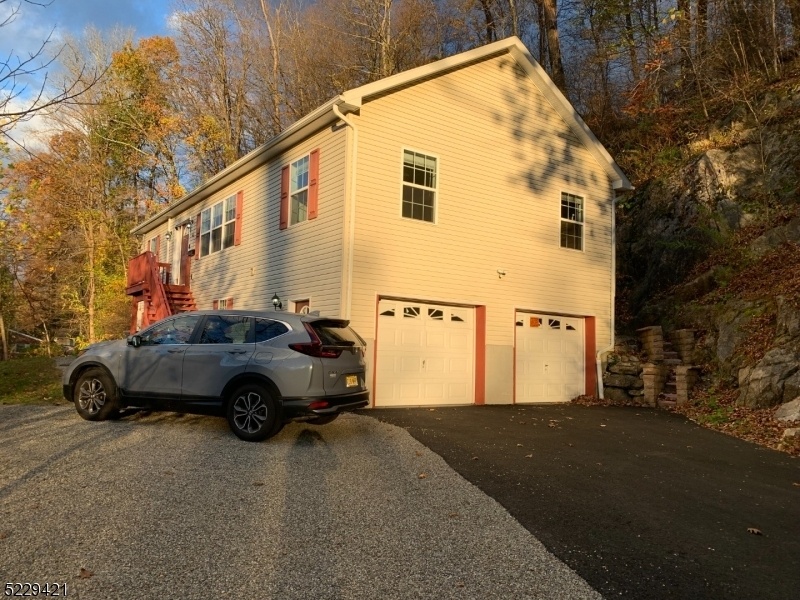46 E Shore Dr
Vernon Twp, NJ 07462


































Price: $399,900
GSMLS: 3894539Type: Single Family
Style: Ranch
Beds: 4
Baths: 3 Full
Garage: 2-Car
Year Built: 2012
Acres: 1.05
Property Tax: $8,175
Description
Own A 1 Acre Mountain,click Virtual Tour, Across The Street From Your Private Lake,walk The 1.8 Mile Lake Though A National Wildlife Refuge,we Love This Property! Only Moving 5 Homes Away. My 4 Th Home In Pvl,fishing,boating,hiking. Your Forested Bird Sanctuary W Multi Varieties Of Birds Visit Daily, The Privacy And Beauty Of This Property Can Not Be Appreciated "driving By," The 350 Ft X 120 Ft Of Trees, A 1/2 Soccer Field Size Yard And Private 10,000 Plus Sq Ft Of Stone Patios, Are Purposly Hidden From Every Neighbor, Taxes Only $ 8k,+hoa $550/yr,private In Law Suite With 1 Bedroom+1 Full Bath,own Entrance No Steps, Own Heat Zone,2012 Septic System Has 2@ 1000 Gal Tanks And A Field:40 Ftx20 Ft Built 2012,total 2700 Sq Ft W 2 Car Finished Garage Fits 4x4 Pick Up, Home Has 2 Dining Rooms,2 Kitchens, 2 Stoves,2 Refrigerators,2 Living Rooms,2 Washer Dryer Hook Ups,2 Walk Outs, 2 Sliding Doors To Patios,+deck, Click For "video Tour",4 Zone Hwbb Heat, With Central Air 4 Bedrooms,3 Full Baths, Central Air. Designed With One Side Of The Kitchen,lr And Dinning Room Is The Master Suite 24'x14'. And To The Other Side Of The Kitchen Is Brs 2 And 3.crown Molding Throughout, Cherry Cabinets And Corian Counters,suvs Can K Turn In New 2022 Driveway, 2023 Hwh, All Windows 56"x36" Gbg,with Custom 9 Ft Lr Window+front Door W Double Side Lights,oak Stairs,tv Electric Raised 72 In,6 Ceiling Fans,whole House Fan+house Generator Hookup, Walk Up Attic Storage Decks Stained 2023, Tile Floors.
Rooms Sizes
Kitchen:
14x12 Ground
Dining Room:
12x9 First
Living Room:
26x12 First
Family Room:
30x12 Ground
Den:
n/a
Bedroom 1:
12x24 First
Bedroom 2:
12x12 First
Bedroom 3:
12x10 First
Bedroom 4:
12x12 Ground
Room Levels
Basement:
n/a
Ground:
1Bedroom,BathOthr,GarEnter,Kitchen,LivDinRm,Screened,Utility,Walkout
Level 1:
3Bedroom,BathMain,BathOthr,DiningRm,InsdEntr,Kitchen,Laundry,LivingRm,OutEntrn,Porch,Screened,SeeRem,Storage,Walkout
Level 2:
n/a
Level 3:
n/a
Level Other:
Other Room(s)
Room Features
Kitchen:
Country Kitchen, Second Kitchen
Dining Room:
Dining L
Master Bedroom:
1st Floor, Full Bath, Sitting Room
Bath:
Soaking Tub, Tub Shower
Interior Features
Square Foot:
2,704
Year Renovated:
n/a
Basement:
Yes - Finished, Full, Walkout
Full Baths:
3
Half Baths:
0
Appliances:
Carbon Monoxide Detector, Dishwasher, Dryer, Freezer-Freestanding, Generator-Hookup, Kitchen Exhaust Fan, Range/Oven-Electric, Refrigerator, See Remarks, Self Cleaning Oven, Washer, Water Filter
Flooring:
Carpeting, See Remarks, Tile, Vinyl-Linoleum
Fireplaces:
No
Fireplace:
n/a
Interior:
Blinds,CODetect,CeilHigh,SecurSys,SmokeDet,TubShowr
Exterior Features
Garage Space:
2-Car
Garage:
Built-In Garage, Finished Garage, Garage Door Opener, Garage Under
Driveway:
2 Car Width, Additional Parking, Blacktop, Driveway-Exclusive, Lighting, Off-Street Parking
Roof:
Asphalt Shingle
Exterior:
Vinyl Siding
Swimming Pool:
No
Pool:
n/a
Utilities
Heating System:
1 Unit, Baseboard - Hotwater, Multi-Zone, See Remarks
Heating Source:
GasPropL
Cooling:
1 Unit, See Remarks
Water Heater:
Electric
Water:
Well
Sewer:
Septic 3 Bedroom Town Verified
Services:
Cable TV Available, Garbage Extra Charge
Lot Features
Acres:
1.05
Lot Dimensions:
n/a
Lot Features:
Lake/Water View, Mountain View, Skyline View, Wooded Lot
School Information
Elementary:
n/a
Middle:
n/a
High School:
n/a
Community Information
County:
Sussex
Town:
Vernon Twp.
Neighborhood:
Pleasant Vally Lake
Application Fee:
$1,550
Association Fee:
$550 - Annually
Fee Includes:
Maintenance-Common Area, See Remarks
Amenities:
n/a
Pets:
Yes
Financial Considerations
List Price:
$399,900
Tax Amount:
$8,175
Land Assessment:
$125,500
Build. Assessment:
$189,800
Total Assessment:
$315,300
Tax Rate:
2.59
Tax Year:
2023
Ownership Type:
Fee Simple
Listing Information
MLS ID:
3894539
List Date:
04-05-2024
Days On Market:
30
Listing Broker:
REALTY EXECUTIVES MOUNTAIN PROP.
Listing Agent:
John Cerutti


































Request More Information
Shawn and Diane Fox
RE/MAX American Dream
3108 Route 10 West
Denville, NJ 07834
Call: (973) 277-7853
Web: MorrisCountyLiving.com

