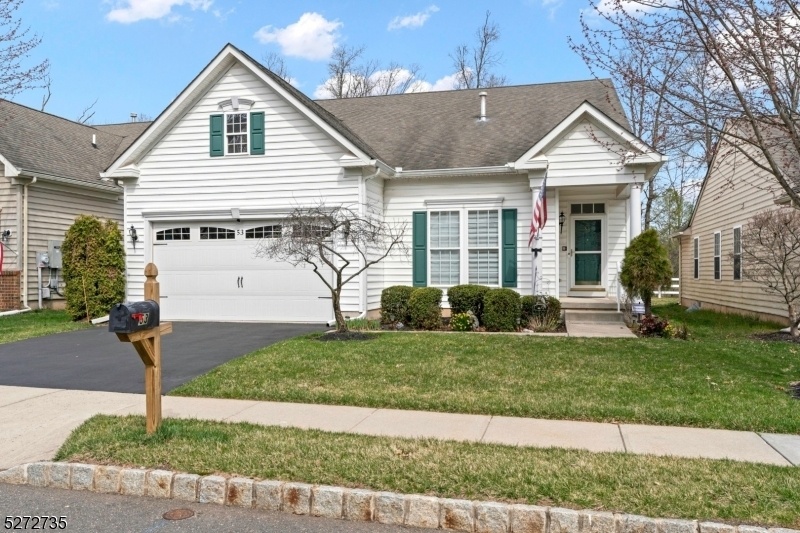53 Thornton St
Hillsborough Twp, NJ 08844































Price: $749,000
GSMLS: 3894614Type: Single Family
Style: Colonial
Beds: 3
Baths: 3 Full & 1 Half
Garage: 2-Car
Year Built: 2007
Acres: 0.13
Property Tax: $11,109
Description
Perfection Is The Best Way To Describe This Single-family Colonial Style Home. It Is Nestled In The Sought After 55+ Hearthstone Community Of Hillsborough. This Warm And Welcoming Home Has An Open Floor Plan With An Abundance Of Windows. As You Enter The Foyer, You Notice The Gleeming Hard Wood Floors. The Sun Drenched Living Room Is Perfect For Relaxing. The Eat In Kitchen Is Complete With Granite Counters And Maple Cabinetry.the Kitchen Opens To The Family Room. It Is The Perfect Place For Entertaining. The Master Bedroom Is Also On The First Floor. It Features A Walk In Closet And A Full Bath. The Second Bedroom Is Also On The First Floor For Added Convenience. There Is An Additional Full Bath And A Laundry Foom On The First Floor.the Second Floor Welcomes You Into An Open Loft. Fom The Loft You Get A Birds Eye View Of The First Floor. A Third Bedroom And Full Bath Are Directly Off The Loft. The Full Finished Basement Including A Powder Room Is A Bonus To This Amazing Home.the Sliding Glass Doors Off Of The Kitchen,takes You Onto The Deck.the Beautiful Wooded Views For Privacy. Some Recent Updates Includes A Hot Water Heater In 2019, And A New Hvac In 2022. This Home Is A Must See!!
Rooms Sizes
Kitchen:
18x12 First
Dining Room:
14x11 First
Living Room:
13x11 First
Family Room:
18x14 First
Den:
n/a
Bedroom 1:
18x13 First
Bedroom 2:
12x11 First
Bedroom 3:
13x11 Second
Bedroom 4:
n/a
Room Levels
Basement:
GameRoom,GreatRm,PowderRm,Storage,Utility
Ground:
n/a
Level 1:
2Bedroom,BathMain,BathOthr,FamilyRm,Foyer,GarEnter,InsdEntr,Kitchen,Laundry,LivingRm,Loft,OutEntrn,Pantry,Storage,Sunroom
Level 2:
1 Bedroom, Bath(s) Other, Loft, Storage Room
Level 3:
Attic
Level Other:
n/a
Room Features
Kitchen:
Center Island, Eat-In Kitchen, Pantry
Dining Room:
Formal Dining Room
Master Bedroom:
1st Floor, Full Bath, Walk-In Closet
Bath:
Stall Shower
Interior Features
Square Foot:
2,490
Year Renovated:
n/a
Basement:
Yes - Finished, Full
Full Baths:
3
Half Baths:
1
Appliances:
Carbon Monoxide Detector, Central Vacuum, Dishwasher, Disposal, Dryer, Microwave Oven, Range/Oven-Gas, Refrigerator, Sump Pump, Washer
Flooring:
Carpeting, Tile, Wood
Fireplaces:
No
Fireplace:
n/a
Interior:
CeilCath,Drapes,AlrmFire,FireExtg,Intercom,SecurSys,SmokeDet,StallShw,StallTub,TubShowr,WlkInCls,WndwTret
Exterior Features
Garage Space:
2-Car
Garage:
Attached,DoorOpnr,InEntrnc
Driveway:
2 Car Width, Blacktop, On-Street Parking
Roof:
Composition Shingle
Exterior:
Vinyl Siding
Swimming Pool:
Yes
Pool:
Association Pool
Utilities
Heating System:
1 Unit, Forced Hot Air
Heating Source:
Gas-Natural
Cooling:
1 Unit
Water Heater:
Gas
Water:
Public Water, Water Charge Extra
Sewer:
Public Sewer, Sewer Charge Extra
Services:
Cable TV Available, Garbage Included
Lot Features
Acres:
0.13
Lot Dimensions:
n/a
Lot Features:
Cul-De-Sac, Level Lot, Wooded Lot
School Information
Elementary:
n/a
Middle:
n/a
High School:
n/a
Community Information
County:
Somerset
Town:
Hillsborough Twp.
Neighborhood:
Hearthstone of Hills
Application Fee:
$1,390
Association Fee:
$278 - Monthly
Fee Includes:
Maintenance-Common Area, Maintenance-Exterior, Snow Removal, Trash Collection
Amenities:
Billiards Room, Club House, Exercise Room, Kitchen Facilities, Pool-Outdoor, Tennis Courts
Pets:
Yes
Financial Considerations
List Price:
$749,000
Tax Amount:
$11,109
Land Assessment:
$236,500
Build. Assessment:
$279,500
Total Assessment:
$516,000
Tax Rate:
2.15
Tax Year:
2023
Ownership Type:
Fee Simple
Listing Information
MLS ID:
3894614
List Date:
04-06-2024
Days On Market:
24
Listing Broker:
KELLER WILLIAMS GREATER BRUNSWICK
Listing Agent:
Diane Ormsby































Request More Information
Shawn and Diane Fox
RE/MAX American Dream
3108 Route 10 West
Denville, NJ 07834
Call: (973) 277-7853
Web: MorrisCountyLiving.com

