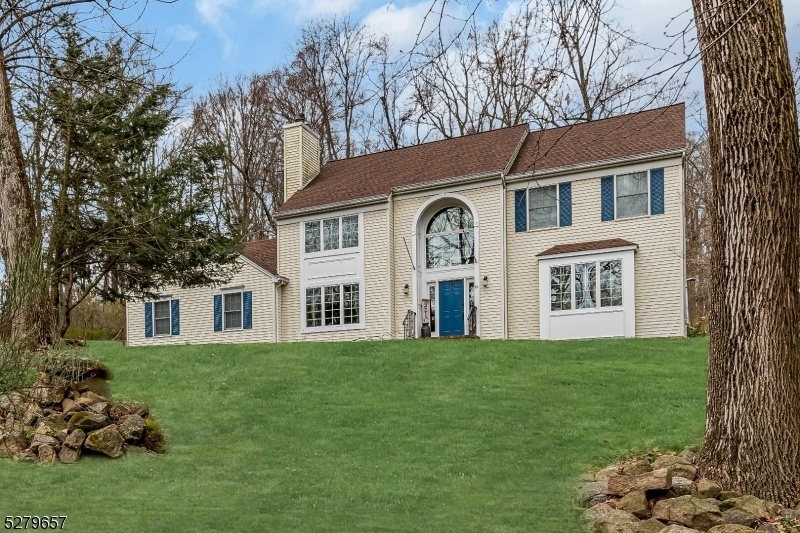84 Mill Pond Rd
Washington Twp, NJ 07882





















Price: $520,000
GSMLS: 3894627Type: Single Family
Style: Colonial
Beds: 4
Baths: 2 Full & 1 Half
Garage: 2-Car
Year Built: 1993
Acres: 3.32
Property Tax: $13,425
Description
Welcome Home To This 4 Bed/2.5 Bath Home Situated On 3+ Acres. Step Inside To Discover A Well-appointed Interior Featuring Custom Finishes And Thoughtful Details Throughout. The Inviting Living Spaces Are Bathed In Natural Light, Creating A Warm And Inviting Atmosphere For Gatherings. The Heart Of The Home Lies In The Kitchen, Complete With Modern Appliances, Ample Counter Space, And A Cozy Breakfast Nook Overlooking The Expansive Backyard. Entertain With Ease In The Formal Dining Room Or Unwind In The Comfortable Family Room, Complete With A Fireplace For Chilly Evenings. Upstairs, Retreat To The Luxurious Master Suite, Offering A Master Bath And Generous Closet Space. Three Additional Bedrooms Provide Plenty Of Room. Outside, The Possibilities Are Endless On The Sprawling Grounds. Whether You're Enjoying A Morning Cup Of Coffee Or Hosting Summer Barbecues. Roof Was Replaced In 2020 And Septic Was Replaced In 2017.located In A Desirable Area, This Property Offers The Perfect Combination Of Privacy And Convenience. Don't Miss Your Chance To Make This Dream Home Yours, Schedule Your Showing Today!
Rooms Sizes
Kitchen:
11x11 First
Dining Room:
13x11 First
Living Room:
17x13 First
Family Room:
17x13 First
Den:
n/a
Bedroom 1:
16x13 Second
Bedroom 2:
15x13 Second
Bedroom 3:
12x12 Second
Bedroom 4:
11x10 Second
Room Levels
Basement:
n/a
Ground:
Den
Level 1:
Breakfast Room, Dining Room, Family Room, Foyer, Kitchen, Laundry Room, Living Room, Powder Room
Level 2:
4 Or More Bedrooms, Bath Main, Bath(s) Other
Level 3:
n/a
Level Other:
n/a
Room Features
Kitchen:
Center Island, Eat-In Kitchen, Pantry, Separate Dining Area
Dining Room:
Formal Dining Room
Master Bedroom:
Full Bath, Walk-In Closet
Bath:
Soaking Tub, Stall Shower
Interior Features
Square Foot:
n/a
Year Renovated:
n/a
Basement:
Yes - Finished-Partially, Full
Full Baths:
2
Half Baths:
1
Appliances:
Carbon Monoxide Detector, Dishwasher, Dryer, Refrigerator, Self Cleaning Oven, Washer
Flooring:
Carpeting, Wood
Fireplaces:
1
Fireplace:
Living Room, Pellet Stove
Interior:
CODetect,FireExtg,SmokeDet,StallShw,TubShowr,WlkInCls
Exterior Features
Garage Space:
2-Car
Garage:
Built-In Garage
Driveway:
Blacktop, Off-Street Parking
Roof:
Asphalt Shingle
Exterior:
Stone, Vinyl Siding
Swimming Pool:
Yes
Pool:
Above Ground
Utilities
Heating System:
1 Unit, Forced Hot Air
Heating Source:
GasPropL
Cooling:
1 Unit
Water Heater:
From Furnace
Water:
Well
Sewer:
Septic
Services:
n/a
Lot Features
Acres:
3.32
Lot Dimensions:
n/a
Lot Features:
Wooded Lot
School Information
Elementary:
n/a
Middle:
n/a
High School:
WARRNHILLS
Community Information
County:
Warren
Town:
Washington Twp.
Neighborhood:
n/a
Application Fee:
n/a
Association Fee:
n/a
Fee Includes:
n/a
Amenities:
n/a
Pets:
Yes
Financial Considerations
List Price:
$520,000
Tax Amount:
$13,425
Land Assessment:
$110,100
Build. Assessment:
$222,700
Total Assessment:
$332,800
Tax Rate:
4.03
Tax Year:
2023
Ownership Type:
Fee Simple
Listing Information
MLS ID:
3894627
List Date:
04-06-2024
Days On Market:
26
Listing Broker:
KELLER WILLIAMS GREATER BRUNSWICK
Listing Agent:
Amy Phillips





















Request More Information
Shawn and Diane Fox
RE/MAX American Dream
3108 Route 10 West
Denville, NJ 07834
Call: (973) 277-7853
Web: MorrisCountyLiving.com

