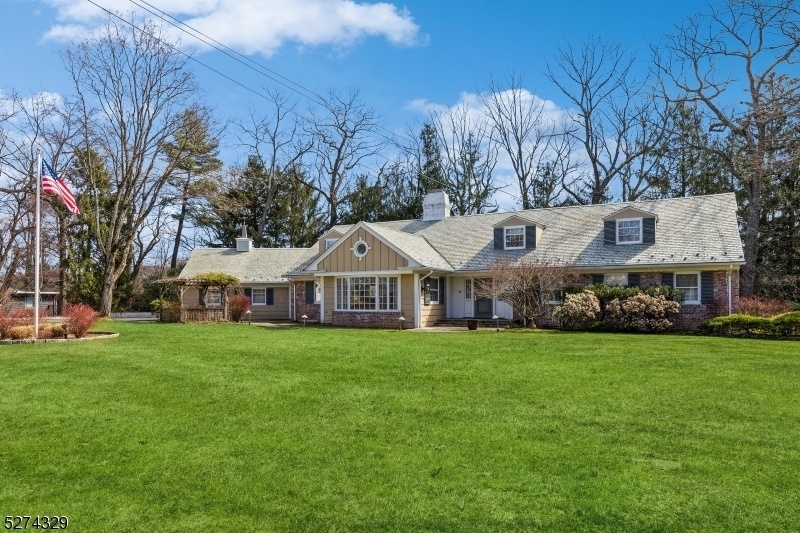90 Oldchester
Essex Fells Twp, NJ 07021

















































Price: $1,499,000
GSMLS: 3894778Type: Single Family
Style: Expanded Ranch
Beds: 5
Baths: 3 Full & 2 Half
Garage: 2-Car
Year Built: 1955
Acres: 0.86
Property Tax: $26,798
Description
This Home Encompasses 5 Bedrooms, 3 Full Bathrooms, 3 Half Bathrooms, An Attached 2 Car Garage, And 3 Fireplaces. The Main Level Features 2772 Sq Feet Of Light And Airy Living Space Featuring Hardwood And Tile Flooring, Elegant Crown Molding, And Large Windows With Views Of The Private Grounds. The Foyer With An Inlaid Hardwood Floor Flows To The Spacious Living Room Centered By A Wood-burning Fireplace At One End And A Huge Floor-to-ceiling Picture Window At The Other. The Elegant Formal Dining Room With Ample Space For Holiday Parties Has A Chair Rail And Built-in Corner Display Cabinet. The Large Eat-in Kitchen Is Equipped With Granite Countertops, Complementary Tile Backsplash,stainless Steel Appliances, A Center Island, And A Sunny Breakfast Nook With Sliding Glass Doors To The Light And Woodsy Views. Off The Kitchen Is A Powder Room, Laundry Room,garage Access, And Outside Entrance. Completing The Main Level Is A Hall Powder Room And The Primary Bedroom Wing Complete With 2 Walk-in Closets And A Lavish En Suite Bathroom With An Oversized Shower, Jetted Soaking Tub, And Dual-sink Vanity. The Second Floor Offers 1708 Square Feet Encompassing Four Large Bedrooms, Two Full Bathrooms, Ample Closets, And Attic Storage Space. Even More Living Space Has Been Created In The 2740 Sq Foot Finished Basement Including A Huge Rec Area, A Fireplace, A Half Bath, And Outside Access. The Attached 2 Car Garage Covers 529 Sq Feet.
Rooms Sizes
Kitchen:
12x29 Ground
Dining Room:
15x16 Ground
Living Room:
17x27 Ground
Family Room:
15x20 Ground
Den:
n/a
Bedroom 1:
16x20 Ground
Bedroom 2:
16x21 Second
Bedroom 3:
12x18 Second
Bedroom 4:
10x19 Second
Room Levels
Basement:
Exercise,GameRoom,Media,PowderRm,Walkout,Workshop
Ground:
1Bedroom,DiningRm,GarEnter,Kitchen,Laundry,LivingRm,PowderRm,RecRoom
Level 1:
n/a
Level 2:
4 Or More Bedrooms, Bath Main, Bath(s) Other, Storage Room
Level 3:
n/a
Level Other:
n/a
Room Features
Kitchen:
Breakfast Bar, Eat-In Kitchen
Dining Room:
Formal Dining Room
Master Bedroom:
1st Floor, Full Bath, Walk-In Closet
Bath:
Stall Shower
Interior Features
Square Foot:
4,480
Year Renovated:
n/a
Basement:
Yes - Finished, French Drain, Walkout
Full Baths:
3
Half Baths:
2
Appliances:
Carbon Monoxide Detector, Dishwasher, Kitchen Exhaust Fan, Refrigerator
Flooring:
Carpeting, Tile, Wood
Fireplaces:
3
Fireplace:
Family Room, Living Room
Interior:
Carbon Monoxide Detector, Fire Extinguisher, Smoke Detector, Walk-In Closet
Exterior Features
Garage Space:
2-Car
Garage:
Attached Garage
Driveway:
2 Car Width, Blacktop
Roof:
Slate
Exterior:
Brick, Wood
Swimming Pool:
No
Pool:
n/a
Utilities
Heating System:
Multi-Zone
Heating Source:
Gas-Natural
Cooling:
Multi-Zone Cooling
Water Heater:
Gas
Water:
Public Water
Sewer:
Public Sewer
Services:
Cable TV Available, Fiber Optic Available, Garbage Extra Charge
Lot Features
Acres:
0.86
Lot Dimensions:
203X185
Lot Features:
Wooded Lot
School Information
Elementary:
ESSEX FELL
Middle:
W ESSEX
High School:
W ESSEX
Community Information
County:
Essex
Town:
Essex Fells Twp.
Neighborhood:
n/a
Application Fee:
n/a
Association Fee:
n/a
Fee Includes:
n/a
Amenities:
n/a
Pets:
Yes
Financial Considerations
List Price:
$1,499,000
Tax Amount:
$26,798
Land Assessment:
$686,000
Build. Assessment:
$550,100
Total Assessment:
$1,236,100
Tax Rate:
2.17
Tax Year:
2023
Ownership Type:
Fee Simple
Listing Information
MLS ID:
3894778
List Date:
04-08-2024
Days On Market:
22
Listing Broker:
KELLER WILLIAMS - NJ METRO GROUP
Listing Agent:
John Haydu

















































Request More Information
Shawn and Diane Fox
RE/MAX American Dream
3108 Route 10 West
Denville, NJ 07834
Call: (973) 277-7853
Web: MorrisCountyLiving.com

