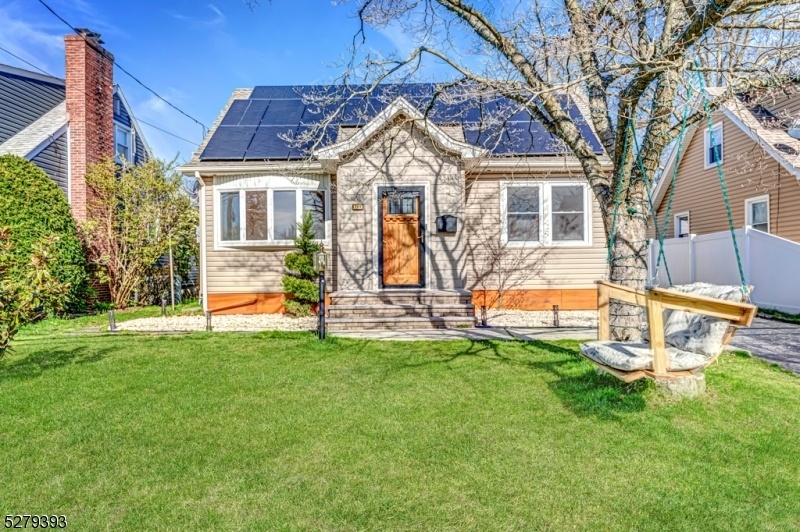340 Livingston Rd
Linden City, NJ 07036







































Price: $625,000
GSMLS: 3895022Type: Single Family
Style: Cape Cod
Beds: 3
Baths: 2 Full
Garage: 1-Car
Year Built: 1955
Acres: 0.10
Property Tax: $10,014
Description
Welcome To Your Dream Home Nestled In The Heart Of A Coveted Sunnyside Neighborhood. This Charming Residence Boasts A First Floor Adorned With A Completely Renovated Kitchen, Featuring A Sleek Stainless Steel Array Of Appliances That Cater To Culinary Delights. As You Step Into The Living Room, Natural Light Floods Through The Bay Window, Creating A Warm And Inviting Ambiance. The First Floor Also Comprises Two Spacious Bedrooms And An Updated Full Bath, Providing Both Comfort And Convenience. The Highlight Of The Home Lies In The Great Room, Adorned With Vaulted Ceilings And Skylights, Seamlessly Blending Indoor And Outdoor Living. Step Out Onto The Back Deck, Where You Can Unwind And Entertain While Overlooking The Fenced-in Yard, Offering Privacy And Serenity. Ascend To The Second Level, Where A Tremendous Bedroom Awaits, Complete With Built-in Shelving For Added Storage. The Finished Lower Level Adds Versatility, Providing A Full Bath, Laundry Center And Additional Living Space For Various Needs. The Detached Garage Offers Convenience And Storage Solutions. Moreover, Enjoy The Added Benefit Of Fully Paid Off Solar Panels, Ensuring Energy Efficiency And Even Generating Income. With Its Blend Of Modern Upgrades, Spacious Layout, And Desirable Amenities, This Home Epitomizes The Epitome Of Comfortable, Stylish Living In An Ideal Neighborhood. Minutes To Highways, Shops And Parks!
Rooms Sizes
Kitchen:
8x13 First
Dining Room:
First
Living Room:
16x11 First
Family Room:
10x22
Den:
n/a
Bedroom 1:
11x13 First
Bedroom 2:
9x10 First
Bedroom 3:
14x30 Second
Bedroom 4:
n/a
Room Levels
Basement:
Bath(s) Other, Laundry Room, Rec Room
Ground:
n/a
Level 1:
2 Bedrooms, Bath Main, Family Room, Kitchen, Living Room
Level 2:
1 Bedroom
Level 3:
n/a
Level Other:
n/a
Room Features
Kitchen:
Not Eat-In Kitchen
Dining Room:
n/a
Master Bedroom:
1st Floor
Bath:
n/a
Interior Features
Square Foot:
n/a
Year Renovated:
n/a
Basement:
Yes - Finished, Full
Full Baths:
2
Half Baths:
0
Appliances:
Carbon Monoxide Detector, Dishwasher, Microwave Oven, Range/Oven-Gas, Refrigerator, Sump Pump
Flooring:
Laminate, Tile, Wood
Fireplaces:
No
Fireplace:
n/a
Interior:
CODetect,FireExtg,CeilHigh,Skylight,SmokeDet,StallShw,TubShowr
Exterior Features
Garage Space:
1-Car
Garage:
Detached Garage
Driveway:
1 Car Width, Blacktop
Roof:
Asphalt Shingle
Exterior:
Vinyl Siding
Swimming Pool:
n/a
Pool:
n/a
Utilities
Heating System:
1 Unit
Heating Source:
GasNatur,SolarOwn
Cooling:
1 Unit, Central Air
Water Heater:
n/a
Water:
Public Water
Sewer:
Public Sewer
Services:
Cable TV Available
Lot Features
Acres:
0.10
Lot Dimensions:
45.47X98
Lot Features:
Level Lot
School Information
Elementary:
10 E.S.
Middle:
McManus
High School:
Linden
Community Information
County:
Union
Town:
Linden City
Neighborhood:
Sunnyside
Application Fee:
n/a
Association Fee:
n/a
Fee Includes:
n/a
Amenities:
n/a
Pets:
n/a
Financial Considerations
List Price:
$625,000
Tax Amount:
$10,014
Land Assessment:
$59,800
Build. Assessment:
$85,800
Total Assessment:
$145,600
Tax Rate:
6.88
Tax Year:
2023
Ownership Type:
Fee Simple
Listing Information
MLS ID:
3895022
List Date:
04-09-2024
Days On Market:
26
Listing Broker:
KELLER WILLIAMS TOWNE SQUARE REAL
Listing Agent:
Michele Klug







































Request More Information
Shawn and Diane Fox
RE/MAX American Dream
3108 Route 10 West
Denville, NJ 07834
Call: (973) 277-7853
Web: MorrisCountyLiving.com

