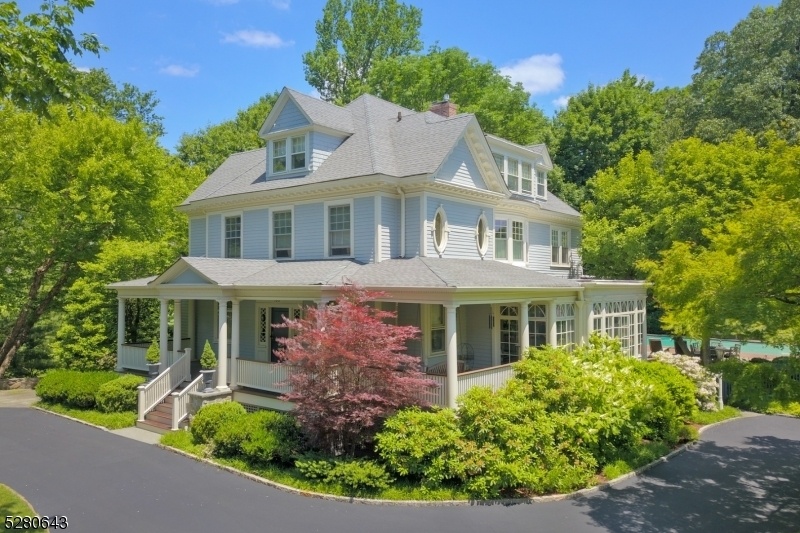133 Hobart Rd
Summit City, NJ 07901


















































Price: $4,250,000
GSMLS: 3895435Type: Single Family
Style: Colonial
Beds: 7
Baths: 4 Full & 2 Half
Garage: 2-Car
Year Built: 1897
Acres: 1.06
Property Tax: $54,606
Description
Once In A Lifetime Opportunity To Own Ludleigh - A Spectacular Piece Of History Nestled On The Prestigious Northside Of Summit. Built In 1898 On Just Over An Acre Of Land That Backs Up To The Reeves-reed Arboretum, This Colonial Revival Home Has Been Lovingly Updated & Maintained. From The Circular Driveway To The Pedimented Porch That Spans The Front Facade & Wraps Around One Side W/ A Bench Swing - The Ideal Place To Admire The Specimen Plantings & The Peace You Find While Just Under 1 Mile To Downtown Summit. Once Inside You Will Find The Perfect Blend Of Modern Amenities & Original Details Including Original Stained-glass & Medallion Windows, Pocket Doors, Elaborate Moldings, High Ceilings, & Beautiful Hardwood Floors. Great Flow For Entertaining From The Formal Living Room W/gas Fireplace To The Solarium W/views Of Side Yard As Well As The Large In-ground Gunite Pool In The Back, Then Onto The Formal Dr, Family Room, Gourmet Kitchen W/generous Breakfast Area & Butler's Pantry. The 2nd Floor Includes The Primary Suite, A Large Dressing Room (w/laundry Hook-up), 2 Additional Bedrooms & A Hall Bathroom. The Remaining 4 Bedrooms & 2 Newly Renovated Full Bathrooms (one En-suite) Plus A Playroom Complete The 3rd Floor. Abundant Storage Throughout Plus Unfinished Basement With Laundry Room, Wine Room, & Exit To The Pool Patio & Detached 2-car Oversized Garage. Sonos System, Whole House Generator, & Radiant Heat In Select Rooms Are Just A Few Of The Notable Modern Touches.
Rooms Sizes
Kitchen:
21x15 First
Dining Room:
20x17 First
Living Room:
24x19 First
Family Room:
13x14 First
Den:
18x15 First
Bedroom 1:
22x15 Second
Bedroom 2:
18x14 Second
Bedroom 3:
13x13 Second
Bedroom 4:
18x14 Third
Room Levels
Basement:
Laundry,OutEntrn,SeeRem,Storage,Utility
Ground:
n/a
Level 1:
Entrance Vestibule, Foyer, Pantry, Powder Room
Level 2:
3Bedroom,BathMain,BathOthr,SeeRem
Level 3:
4+Bedrms,BathOthr,RecRoom
Level Other:
n/a
Room Features
Kitchen:
Center Island, Eat-In Kitchen
Dining Room:
Formal Dining Room
Master Bedroom:
Full Bath, Walk-In Closet
Bath:
Soaking Tub, Stall Shower
Interior Features
Square Foot:
n/a
Year Renovated:
n/a
Basement:
Yes - Unfinished
Full Baths:
4
Half Baths:
2
Appliances:
Cooktop - Gas, Dishwasher, Dryer, Refrigerator, Trash Compactor, Wall Oven(s) - Gas, Washer
Flooring:
Wood
Fireplaces:
6
Fireplace:
Gas Fireplace, Living Room
Interior:
CODetect,CeilHigh,SecurSys,Shades,SmokeDet,SoakTub,StereoSy,WndwTret
Exterior Features
Garage Space:
2-Car
Garage:
Detached Garage
Driveway:
1 Car Width, Additional Parking, Blacktop, Circular
Roof:
Asphalt Shingle
Exterior:
Clapboard
Swimming Pool:
Yes
Pool:
Gunite, In-Ground Pool
Utilities
Heating System:
Multi-Zone, Radiant - Hot Water, Radiators - Hot Water
Heating Source:
Electric, Gas-Natural
Cooling:
3 Units, Central Air
Water Heater:
Gas
Water:
Public Water
Sewer:
Public Sewer
Services:
n/a
Lot Features
Acres:
1.06
Lot Dimensions:
250X185
Lot Features:
Backs to Park Land
School Information
Elementary:
Lincoln-Hu
Middle:
Summit MS
High School:
Summit HS
Community Information
County:
Union
Town:
Summit City
Neighborhood:
Northside
Application Fee:
n/a
Association Fee:
n/a
Fee Includes:
n/a
Amenities:
n/a
Pets:
n/a
Financial Considerations
List Price:
$4,250,000
Tax Amount:
$54,606
Land Assessment:
$598,600
Build. Assessment:
$663,400
Total Assessment:
$1,262,000
Tax Rate:
4.33
Tax Year:
2023
Ownership Type:
Fee Simple
Listing Information
MLS ID:
3895435
List Date:
04-10-2024
Days On Market:
22
Listing Broker:
CHRISTIE'S INT. REAL ESTATE GROUP
Listing Agent:
Victoria Cannizzo


















































Request More Information
Shawn and Diane Fox
RE/MAX American Dream
3108 Route 10 West
Denville, NJ 07834
Call: (973) 277-7853
Web: MorrisCountyLiving.com

