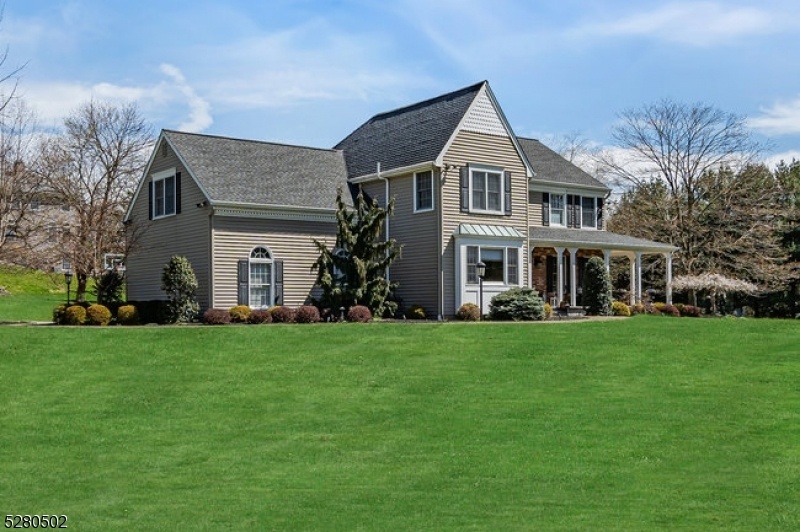2 Hook Mountain Dr
Clinton Twp, NJ 08801

































Price: $874,900
GSMLS: 3895553Type: Single Family
Style: Colonial
Beds: 4
Baths: 4 Full
Garage: 2-Car
Year Built: 1988
Acres: 2.00
Property Tax: $14,560
Description
Custom Home Greets You With A Charming Covered Wrap-around Porch, Setting The Tone For The Warmth & Character Found Within This Renovated Home With Upgrades Throughout. Upon Entering The Grand Foyer, You'll Be Immediately Captivated By Sweeping Views Of The Family Rm Featuring Vaulted Ceilings, A Magnificent Fieldstone Fireplace, And Gleaming Hardwood Flooring, This Space Exudes Both Sophistication & Coziness. Natural Light Floods The Room Through Floor-to-ceiling Windows & Skylights, Creating An Inviting Ambiance That's Perfect For Both Relaxation & Entertaining. The Heart Of The Home Lies In The Gourmet Kitchen, Where Culinary Dreams Come To Life. Boasting High-end Appliances, Solid Wood Cabinetry, Granite Countertops. The Adjacent Breakfast Rm, With Its High Ceilings & Exposed Wood Beams, Provides The Perfect Setting For Enjoying Your Morning Coffee Or Casual Meals. Surrounded By Windows That Bathe The Space In Sunlight, & With Easy Access To The Covered Porch & Backyard Patio, This Area Seamlessly Blends Indoor & Outdoor Living. For More Formal Occasions, A Separate Living Rm & Dining Rm Offer Privacy & Sophistication, Complete With Hardwood Flooring & Elegant Privacy Doors. The 2nd Floor Provides All Hardwood Flooring. A Spacious Primary Suite With A New Luxury Bath. An Ensuite 2nd Bedrm & Two Additional Bedrms And Full Guest Bath. The Finished Lower Level Provides The Perfect Space For Recreation. 2 Car Heated Gar! Spacious Plush Level Yard With Opportunity For A Pool.
Rooms Sizes
Kitchen:
11x13 First
Dining Room:
13x13 First
Living Room:
13x17 First
Family Room:
15x19 First
Den:
n/a
Bedroom 1:
22x13 Second
Bedroom 2:
13x16 Second
Bedroom 3:
17x15 Second
Bedroom 4:
11x10 Second
Room Levels
Basement:
Rec Room, Storage Room, Utility Room
Ground:
n/a
Level 1:
BathMain,Breakfst,DiningRm,FamilyRm,Foyer,GarEnter,Kitchen,Laundry,LivingRm,Porch
Level 2:
4 Or More Bedrooms, Attic, Bath Main, Bath(s) Other
Level 3:
n/a
Level Other:
n/a
Room Features
Kitchen:
Center Island, Eat-In Kitchen, Separate Dining Area
Dining Room:
Formal Dining Room
Master Bedroom:
Full Bath, Walk-In Closet
Bath:
Stall Shower
Interior Features
Square Foot:
3,000
Year Renovated:
2020
Basement:
Yes - Finished-Partially
Full Baths:
4
Half Baths:
0
Appliances:
Central Vacuum, Cooktop - Electric, Dishwasher, Dryer, Generator-Hookup, Kitchen Exhaust Fan, Microwave Oven, Range/Oven-Electric, Refrigerator, Washer
Flooring:
Tile, Wood
Fireplaces:
1
Fireplace:
Family Room, Wood Burning
Interior:
CeilBeam,Blinds,CeilHigh,SecurSys,Skylight,StallShw,TubShowr,WlkInCls
Exterior Features
Garage Space:
2-Car
Garage:
Attached,Finished,DoorOpnr,InEntrnc,Oversize
Driveway:
2 Car Width, Blacktop
Roof:
Asphalt Shingle
Exterior:
Brick, Vinyl Siding
Swimming Pool:
n/a
Pool:
n/a
Utilities
Heating System:
2 Units, Forced Hot Air, Multi-Zone
Heating Source:
GasNatur,GasPropO,SeeRem
Cooling:
2 Units, Central Air, Multi-Zone Cooling
Water Heater:
Gas
Water:
Well
Sewer:
Septic
Services:
Cable TV Available, Garbage Extra Charge
Lot Features
Acres:
2.00
Lot Dimensions:
n/a
Lot Features:
Corner, Level Lot
School Information
Elementary:
SPRUCERUN
Middle:
CLINTON MS
High School:
N.HUNTERDN
Community Information
County:
Hunterdon
Town:
Clinton Twp.
Neighborhood:
Hook Mountain Estate
Application Fee:
n/a
Association Fee:
$285 - Annually
Fee Includes:
Maintenance-Common Area
Amenities:
Lake Privileges
Pets:
n/a
Financial Considerations
List Price:
$874,900
Tax Amount:
$14,560
Land Assessment:
$144,000
Build. Assessment:
$360,000
Total Assessment:
$504,000
Tax Rate:
2.89
Tax Year:
2023
Ownership Type:
Fee Simple
Listing Information
MLS ID:
3895553
List Date:
04-11-2024
Days On Market:
20
Listing Broker:
RE/MAX HOUSE VALUES
Listing Agent:
Kathleen Courter

































Request More Information
Shawn and Diane Fox
RE/MAX American Dream
3108 Route 10 West
Denville, NJ 07834
Call: (973) 277-7853
Web: MorrisCountyLiving.com

