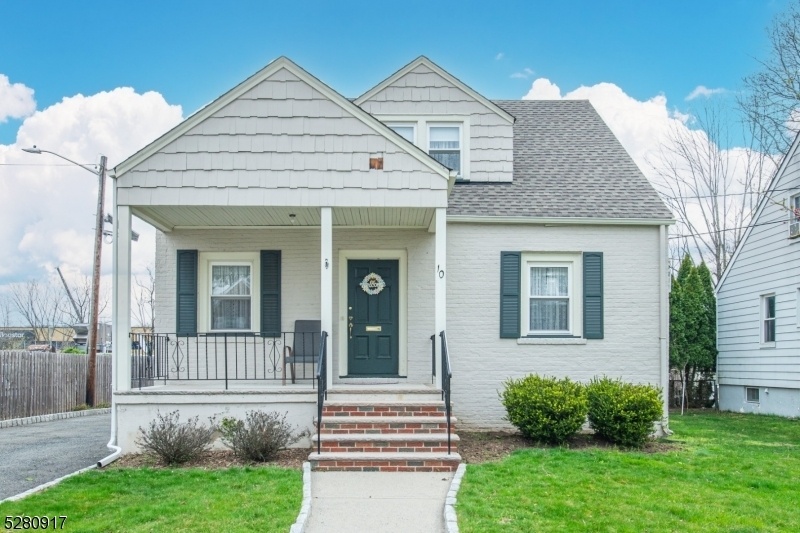10 Beasley St
West Orange Twp, NJ 07052
























Price: $595,000
GSMLS: 3895672Type: Single Family
Style: Cape Cod
Beds: 4
Baths: 3 Full
Garage: 1-Car
Year Built: 1938
Acres: 0.11
Property Tax: $11,605
Description
Welcome To This Meticulously Maintained Four-bedroom, Three-full-bath Cape Cod Style House With A Finished Basement In A Prime Location! Step Into The Newly Redesigned Kitchen, Which Offers Modern Functionality And Style, Completed Just A Few Years Ago. Enjoy Entertaining In The Formal Dining Room, Living Room, And Den (fourth Bedroom) On The First Floor, All Featuring Bright And Sunny Interiors. The Second Floor Was Thoughtfully Dormered Out Just Two Years Ago, Adding To The Home's Charm And Functionality, Features A New Full Bath And Three Full Bedrooms. Don't Miss The Large Storage Room With Window- Maybe A Small Home Office? Hardwood Floors Flow Seamlessly Throughout The Residence, Complementing The Spacious Layout. The Finished Basement Boasts A Spacious Family Room, An Additional Room Perfect For Guests Or A Home Office, And A Convenient Full Bath With A Shower Stall, Alongside A Laundry/utility Room For Added Convenience. Ample Storage Space Ensures Clutter-free Living. Step Outside Onto The Large Deck In The Backyard, Perfect For Outdoor Gatherings And Relaxation. This Home Is Perfectly Situated Near Schools, Shopping Centers, And A Variety Of Dining Options, Offering The Ultimate In Convenience. Enjoy Easy Access To Route 280 And Local Transportation, Making Commuting A Breeze, Whether To Nearby Destinations Or To Bustling Nyc. Don't Miss Out On The Opportunity To Call This Meticulously Maintained And Conveniently Located Property Your New Home!
Rooms Sizes
Kitchen:
First
Dining Room:
First
Living Room:
First
Family Room:
Basement
Den:
n/a
Bedroom 1:
Second
Bedroom 2:
Second
Bedroom 3:
Second
Bedroom 4:
First
Room Levels
Basement:
1Bedroom,BathOthr,FamilyRm,Laundry,SeeRem,Utility
Ground:
n/a
Level 1:
1Bedroom,BathMain,DiningRm,Kitchen,LivingRm,Porch,SeeRem
Level 2:
3 Bedrooms, Bath(s) Other, Storage Room
Level 3:
n/a
Level Other:
n/a
Room Features
Kitchen:
Eat-In Kitchen
Dining Room:
Formal Dining Room
Master Bedroom:
n/a
Bath:
n/a
Interior Features
Square Foot:
n/a
Year Renovated:
n/a
Basement:
Yes - Finished, Full
Full Baths:
3
Half Baths:
0
Appliances:
Carbon Monoxide Detector, Dishwasher, Dryer, Microwave Oven, Range/Oven-Gas, Refrigerator, See Remarks, Washer
Flooring:
Carpeting, Laminate, See Remarks, Tile, Vinyl-Linoleum, Wood
Fireplaces:
No
Fireplace:
n/a
Interior:
CODetect,FireExtg,SmokeDet,StallShw,TubShowr
Exterior Features
Garage Space:
1-Car
Garage:
Detached Garage
Driveway:
1 Car Width, Blacktop
Roof:
Composition Shingle
Exterior:
Brick, Composition Shingle
Swimming Pool:
No
Pool:
n/a
Utilities
Heating System:
1 Unit, Multi-Zone
Heating Source:
Gas-Natural
Cooling:
None,SeeRem,WallUnit,WindowAC
Water Heater:
Gas
Water:
Public Water
Sewer:
Public Sewer
Services:
n/a
Lot Features
Acres:
0.11
Lot Dimensions:
50X100
Lot Features:
Level Lot
School Information
Elementary:
KELLY
Middle:
LIBERTY
High School:
W ORANGE
Community Information
County:
Essex
Town:
West Orange Twp.
Neighborhood:
n/a
Application Fee:
n/a
Association Fee:
n/a
Fee Includes:
n/a
Amenities:
n/a
Pets:
n/a
Financial Considerations
List Price:
$595,000
Tax Amount:
$11,605
Land Assessment:
$130,000
Build. Assessment:
$141,800
Total Assessment:
$271,800
Tax Rate:
4.60
Tax Year:
2023
Ownership Type:
Fee Simple
Listing Information
MLS ID:
3895672
List Date:
04-11-2024
Days On Market:
21
Listing Broker:
VILLAGE SQUARE REALTORS
Listing Agent:
Barbara Hughes
























Request More Information
Shawn and Diane Fox
RE/MAX American Dream
3108 Route 10 West
Denville, NJ 07834
Call: (973) 277-7853
Web: MorrisCountyLiving.com

