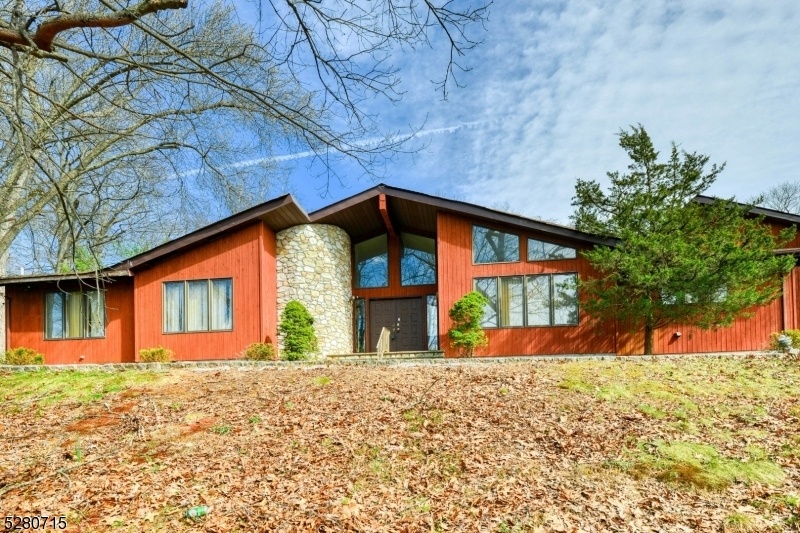14 Claire Dr
Warren Twp, NJ 07059





























Price: $806,000
GSMLS: 3895689Type: Single Family
Style: Contemporary
Beds: 4
Baths: 3 Full & 2 Half
Garage: 3-Car
Year Built: 1985
Acres: 1.87
Property Tax: $14,376
Description
Welcome To This Rare Occasion When Dreams Meet Opportunity! Are You Looking For A Diamond In The Rough That You Can Restore Into Your Forever Home? Look No Further! This Contemporary Ranch Nestled In The Serene Watchung Mountains Offers A Rare Chance To Transform This Property Into A Masterpiece Of Modern Living. With 3 Bedrooms And 2.5 Baths On The Main Level And A Great Room With Wet Bar, 1 Bedroom With Private Bath And Additional Half Bath, Office, And Exercise Room In The Mostly Finished Basement, This Spacious Home Provides A Canvas For Your Imagination To Run Wild. Picture Yourself Designing Luxurious Living Spaces With Ample Room To Entertain And Relax As Needed.and Let's Not Forget About The Views! Situated On Almost 2 Acres Sitting High Above Street Level With A Wooded Private Backyard, This Property Offers Breathtaking Vistas Of The Surrounding Mountains, Providing A Tranquil Backdrop For Your Future Masterpiece. With An Oversized 3-car Attached Garage With Entry Into Mudroom And Finished Basement, Offering Ample Space For Your Tools And Equipment. The Possibilities Are Endless. After Customizing Your Dream Home, This Property Will Be Your Ticket To Success.don't Miss Out On This Incredible Opportunity! This Prime Property Won't Stay On The Market For Long.
Rooms Sizes
Kitchen:
21x14 First
Dining Room:
15x15 First
Living Room:
21x14 First
Family Room:
20x14 First
Den:
n/a
Bedroom 1:
26x16 First
Bedroom 2:
16x16 First
Bedroom 3:
14x12 First
Bedroom 4:
18x13 Basement
Room Levels
Basement:
1 Bedroom, Bath(s) Other, Exercise Room, Great Room, Office, Powder Room, Storage Room, Utility Room
Ground:
n/a
Level 1:
3Bedroom,BathMain,BathOthr,DiningRm,FamilyRm,Foyer,GarEnter,InsdEntr,Kitchen,Laundry,LivingRm,PowderRm
Level 2:
Attic
Level 3:
n/a
Level Other:
n/a
Room Features
Kitchen:
Center Island, Eat-In Kitchen
Dining Room:
Formal Dining Room
Master Bedroom:
n/a
Bath:
n/a
Interior Features
Square Foot:
3,001
Year Renovated:
n/a
Basement:
No - Finished
Full Baths:
3
Half Baths:
2
Appliances:
See Remarks
Flooring:
n/a
Fireplaces:
1
Fireplace:
Family Room, Living Room
Interior:
n/a
Exterior Features
Garage Space:
3-Car
Garage:
Attached,InEntrnc
Driveway:
1 Car Width, Circular
Roof:
Composition Shingle
Exterior:
Vertical Siding, Wood
Swimming Pool:
n/a
Pool:
n/a
Utilities
Heating System:
1 Unit, Forced Hot Air, See Remarks
Heating Source:
Gas-Natural
Cooling:
2 Units, Central Air, See Remarks
Water Heater:
n/a
Water:
Public Water
Sewer:
Public Sewer
Services:
n/a
Lot Features
Acres:
1.87
Lot Dimensions:
n/a
Lot Features:
n/a
School Information
Elementary:
n/a
Middle:
n/a
High School:
n/a
Community Information
County:
Somerset
Town:
Warren Twp.
Neighborhood:
n/a
Application Fee:
n/a
Association Fee:
n/a
Fee Includes:
n/a
Amenities:
n/a
Pets:
n/a
Financial Considerations
List Price:
$806,000
Tax Amount:
$14,376
Land Assessment:
$366,400
Build. Assessment:
$375,400
Total Assessment:
$741,800
Tax Rate:
1.94
Tax Year:
2023
Ownership Type:
Fee Simple
Listing Information
MLS ID:
3895689
List Date:
04-11-2024
Days On Market:
21
Listing Broker:
ERA QUEEN CITY REALTY
Listing Agent:
Bill Flagg





























Request More Information
Shawn and Diane Fox
RE/MAX American Dream
3108 Route 10 West
Denville, NJ 07834
Call: (973) 277-7853
Web: MorrisCountyLiving.com

