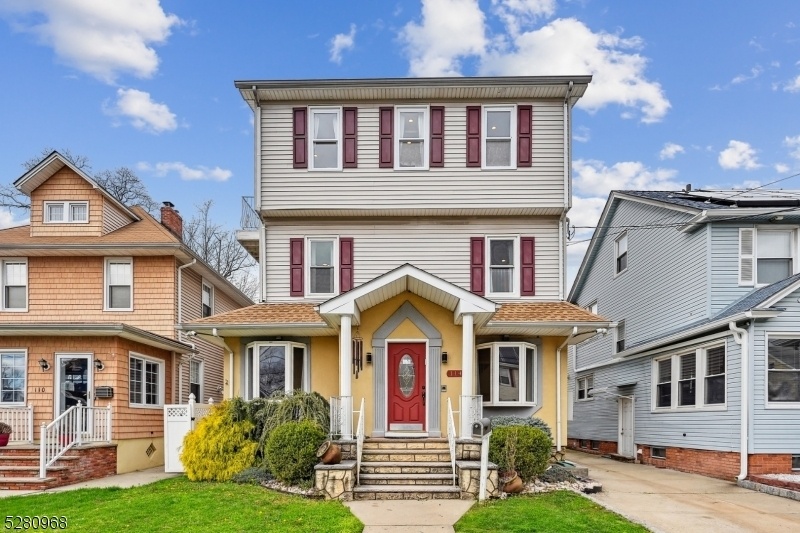112-114 Hillside
Elizabeth City, NJ 07208





























Price: $749,000
GSMLS: 3895768Type: Single Family
Style: Colonial
Beds: 5
Baths: 3 Full & 1 Half
Garage: 1-Car
Year Built: 1926
Acres: 0.09
Property Tax: $12,323
Description
Welcome To Your Dream Home In The Prestigious Elmora Hills Section Of Elizabeth! This Spacious And Inviting Residence Boasts 5 Large Bedrooms, With The Potential To Effortlessly Convert An Office Into A 6th Bedroom For Your Convenience. Unique Private Balconies Off Of Both The Master Bedroom And Another Bedroom Offers Tranquil Retreats To Unwind. With 3 Full Bathrooms Plus A Half Bath In The Palatial Master Suite, Every Comfort Is Catered To. Sunlight Dances Through Ample Windows, Casting A Warm Glow On The Pristine Interiors. Entertain In Style In The Chef's Kitchen, Adorned With Top-of-the-line Stainless Steel Appliances, Expansive Granite Countertops, And A Generous Island. Double Sliders Beckon You To The Deck Overlooking The Serene Above-ground Pool, Perfect For Summer Gatherings And Relaxation. A Finished Walkout Basement Provides Additional Space For Recreation, Relaxation, Or Home Office Use. Ideally Located Within Walking Distance To Esteemed Schools And Houses Of Worship, This Home Presents An Unparalleled Opportunity For Discerning Buyers Seeking A Large Home Boasting Elegance And Convenience. Don't Miss Out On The Chance To Make This Exquisite Residence Yours ? Seize The Moment And Schedule Your Showing Today!
Rooms Sizes
Kitchen:
n/a
Dining Room:
n/a
Living Room:
n/a
Family Room:
n/a
Den:
n/a
Bedroom 1:
n/a
Bedroom 2:
n/a
Bedroom 3:
n/a
Bedroom 4:
n/a
Room Levels
Basement:
Laundry Room, Office, Rec Room
Ground:
n/a
Level 1:
Bath(s) Other, Dining Room, Entrance Vestibule, Kitchen, Living Room, Pantry
Level 2:
3 Bedrooms, Bath Main, Bath(s) Other
Level 3:
2 Bedrooms, Bath(s) Other, Office
Level Other:
n/a
Room Features
Kitchen:
Center Island, Eat-In Kitchen
Dining Room:
Formal Dining Room
Master Bedroom:
Half Bath, Sitting Room, Walk-In Closet
Bath:
n/a
Interior Features
Square Foot:
n/a
Year Renovated:
n/a
Basement:
Yes - Finished, Full, Walkout
Full Baths:
3
Half Baths:
1
Appliances:
Dishwasher, Jennaire Type, Microwave Oven, Range/Oven-Gas, Refrigerator, Self Cleaning Oven, Wall Oven(s) - Gas
Flooring:
Parquet-Some, Stone, Tile, Wood
Fireplaces:
1
Fireplace:
Living Room
Interior:
CeilHigh,JacuzTyp,SecurSys,WlkInCls
Exterior Features
Garage Space:
1-Car
Garage:
Detached Garage
Driveway:
Concrete, Driveway-Exclusive, Off-Street Parking
Roof:
Asphalt Shingle
Exterior:
Stucco, Vinyl Siding
Swimming Pool:
Yes
Pool:
Above Ground
Utilities
Heating System:
2 Units
Heating Source:
Electric, Gas-Natural
Cooling:
2 Units
Water Heater:
Gas
Water:
Public Water
Sewer:
Public Sewer
Services:
n/a
Lot Features
Acres:
0.09
Lot Dimensions:
40X100
Lot Features:
n/a
School Information
Elementary:
n/a
Middle:
n/a
High School:
n/a
Community Information
County:
Union
Town:
Elizabeth City
Neighborhood:
n/a
Application Fee:
n/a
Association Fee:
n/a
Fee Includes:
n/a
Amenities:
Pool-Outdoor
Pets:
n/a
Financial Considerations
List Price:
$749,000
Tax Amount:
$12,323
Land Assessment:
$9,200
Build. Assessment:
$31,100
Total Assessment:
$40,300
Tax Rate:
31.43
Tax Year:
2023
Ownership Type:
Fee Simple
Listing Information
MLS ID:
3895768
List Date:
04-11-2024
Days On Market:
23
Listing Broker:
TWRG REALTY GROUP
Listing Agent:
Chaim Cillo





























Request More Information
Shawn and Diane Fox
RE/MAX American Dream
3108 Route 10 West
Denville, NJ 07834
Call: (973) 277-7853
Web: MorrisCountyLiving.com

