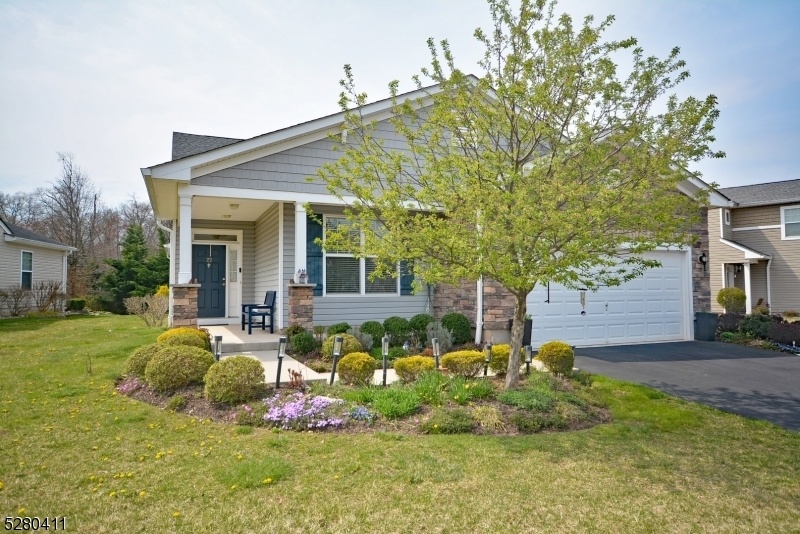22 Spangenberg Ln
Franklin Twp, NJ 08873












































Price: $699,000
GSMLS: 3895776Type: Single Family
Style: Ranch
Beds: 3
Baths: 2 Full
Garage: 2-Car
Year Built: 2013
Acres: 0.17
Property Tax: $10,346
Description
Stunning Home In Sterling Pointe - Is A 55+ Community In Somerset, New Jersey, Known For Its Tranquil Gardens, Modern Amenities, And Close-knit Atmosphere. Residents Enjoy A Fitness Center, Clubhouse, Outdoor Pool, And Scenic Walking Trails. The Homes Here Are Beautifully Designed, Offering Comfort And Elegance. Whether You're Downsizing Or Seeking An Active Lifestyle, This Community Has It All. The Heart Of The Home, The Kitchen, Is A True Gem. It Features Granite Counters, Custom Cabinetry, And Stainless Appliances. Whether You're A Culinary Enthusiast Or Simply Love To Entertain, This Kitchen Will Delight You. Step Into The Inviting Great Room With Gleaming Wood Floors And Abundant Natural Light. It's The Perfect Space For Relaxation And Gatherings. The Master Suite Is A Sanctuary. Two Custom Walk-in Closets Provide Ample Storage, 2 Vanities And The Master Bath Shower Promises A Spa-like Experience. The Second Bedroom Features A Spacious Wall Closet And An Adjacent Bathroom, While The Third Bedroom Is Currently Utilized As An Office. The Expanded Paver Patio Beckons For Al Fresco Dining And Relaxation. Beautiful Front Porch For 365 Days Relaxing, Private Backyard With Newly Installed Remote Control Awning. Experience The Ease Of Step-free Access From Both The Garage And The Front Door. Begin The Next Exciting Chapter Of Your Life In A Charming Community That Provides Convenient Transportation Access, And A Variety Of Shopping, Theater, And Dining Choices. Sold As Is
Rooms Sizes
Kitchen:
23x15 First
Dining Room:
n/a
Living Room:
22x17 First
Family Room:
n/a
Den:
n/a
Bedroom 1:
15x14 First
Bedroom 2:
12x12 First
Bedroom 3:
11x10 First
Bedroom 4:
n/a
Room Levels
Basement:
n/a
Ground:
n/a
Level 1:
3Bedroom,BathMain,BathOthr,Foyer,GarEnter,Kitchen,Laundry,LivDinRm,Pantry,Porch
Level 2:
n/a
Level 3:
n/a
Level Other:
n/a
Room Features
Kitchen:
Breakfast Bar, Center Island, Pantry, Separate Dining Area
Dining Room:
Living/Dining Combo
Master Bedroom:
1st Floor, Full Bath, Walk-In Closet
Bath:
Stall Shower
Interior Features
Square Foot:
n/a
Year Renovated:
n/a
Basement:
No
Full Baths:
2
Half Baths:
0
Appliances:
Carbon Monoxide Detector, Dishwasher, Dryer, Kitchen Exhaust Fan, Microwave Oven, Range/Oven-Gas, Refrigerator, Wall Oven(s) - Gas, Washer
Flooring:
Tile, Wood
Fireplaces:
No
Fireplace:
n/a
Interior:
Blinds,CODetect,FireExtg,CeilHigh,StallShw,StallTub,WlkInCls,WndwTret
Exterior Features
Garage Space:
2-Car
Garage:
Attached Garage
Driveway:
2 Car Width, Blacktop, On-Street Parking
Roof:
Asphalt Shingle
Exterior:
Stone, Vinyl Siding
Swimming Pool:
Yes
Pool:
Association Pool, Outdoor Pool
Utilities
Heating System:
1 Unit, Forced Hot Air
Heating Source:
Gas-Natural
Cooling:
1 Unit, Central Air
Water Heater:
Gas
Water:
Public Water
Sewer:
Public Sewer
Services:
Cable TV Available, Garbage Included
Lot Features
Acres:
0.17
Lot Dimensions:
n/a
Lot Features:
Level Lot
School Information
Elementary:
n/a
Middle:
n/a
High School:
n/a
Community Information
County:
Somerset
Town:
Franklin Twp.
Neighborhood:
Sterling Pointe
Application Fee:
n/a
Association Fee:
$425 - Monthly
Fee Includes:
Maintenance-Common Area, Maintenance-Exterior, Snow Removal, Trash Collection
Amenities:
Billiards Room, Club House, Exercise Room, Jogging/Biking Path, Kitchen Facilities, Pool-Outdoor
Pets:
Yes
Financial Considerations
List Price:
$699,000
Tax Amount:
$10,346
Land Assessment:
$230,800
Build. Assessment:
$305,000
Total Assessment:
$535,800
Tax Rate:
1.93
Tax Year:
2023
Ownership Type:
Fee Simple
Listing Information
MLS ID:
3895776
List Date:
04-12-2024
Days On Market:
0
Listing Broker:
COLDWELL BANKER REALTY
Listing Agent:
Vibha Mehta












































Request More Information
Shawn and Diane Fox
RE/MAX American Dream
3108 Route 10 West
Denville, NJ 07834
Call: (973) 277-7853
Web: MorrisCountyLiving.com

