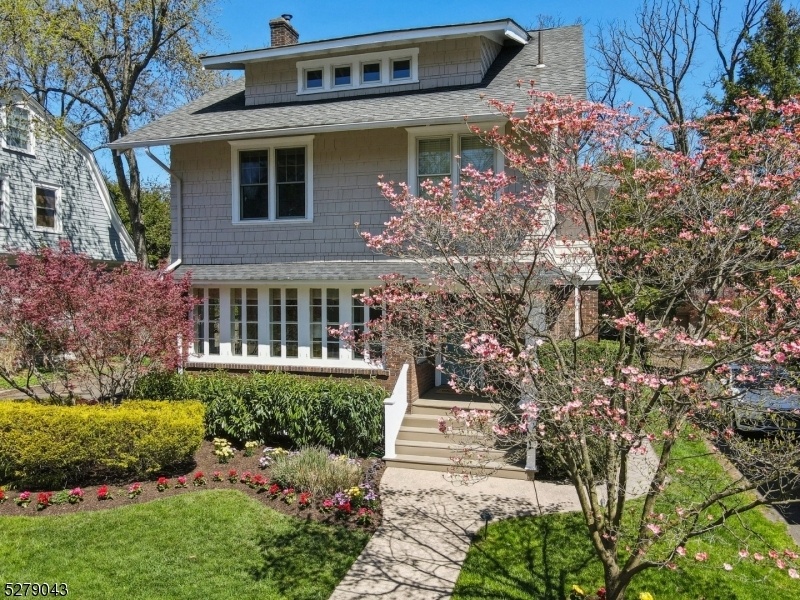125 Gordonhurst Ave
Montclair Twp, NJ 07043










































Price: $899,000
GSMLS: 3895847Type: Single Family
Style: Colonial
Beds: 6
Baths: 2 Full & 1 Half
Garage: 1-Car
Year Built: 1915
Acres: 0.00
Property Tax: $25,245
Description
Welcome Home To This Renovated Craftsman Colonial, Perfectly Situated In The Most Coveted Location! The Parquet Flooring, Detailed With Ribbon Inlay, Complements The Open, Airy Floor Plan And Delightful Sunroom. The Formal Dining Room, Offering Seamless Access To The Rear Yard, Invites You To Dine In Style! A Newly Remodeled Chef's Kitchen Is A Haven Of Culinary Excellence, Featuring Top-of-the-line Appliances Including A Miele Refrigerator, A Thermador Cooktop And Dishwasher, And A Bosch Microwave. Quartz Counters Are Complemented By Custom Cabinetry That Showcases Impeccable Design And Functionality. The Second Floor, Where Four Corner Bedrooms Await, Offers Uniquely Comfortable Retreats. The Renovated Hallway Bath Boasts A Soaking Tub And A Convenient Stall Shower. And Don't Overlook The Bonus Enclosed Sleeping Porch ... A Darling Room! Journey To The Third Floor, Where A Spacious Bedroom Awaits With Another Full Bath And A Home Office. Nest-controlled 2-zone Central Air And Newer Windows Ensure Optimal Comfort. Outside, A Rear Deck Invites You To Unwind In Style, Overlooking The Meticulously Landscaped Level Backyard. Watchung Plaza Is Just Minutes From Your Doorstep With Convenient Access To The Nyc Train, Shops, And Restaurants. Welcome Home!
Rooms Sizes
Kitchen:
10x13 First
Dining Room:
16x17 First
Living Room:
25x14 First
Family Room:
16x9 First
Den:
n/a
Bedroom 1:
13x17 Second
Bedroom 2:
11x12 Second
Bedroom 3:
11x11 Second
Bedroom 4:
13x12 Second
Room Levels
Basement:
Laundry Room, Utility Room
Ground:
n/a
Level 1:
Dining Room, Family Room, Foyer, Kitchen, Living Room, Powder Room
Level 2:
4 Or More Bedrooms, Bath Main
Level 3:
1 Bedroom, Bath(s) Other, Office
Level Other:
n/a
Room Features
Kitchen:
Eat-In Kitchen, Pantry
Dining Room:
Formal Dining Room
Master Bedroom:
n/a
Bath:
Soaking Tub, Stall Shower
Interior Features
Square Foot:
n/a
Year Renovated:
2023
Basement:
Yes - Full, Unfinished
Full Baths:
2
Half Baths:
1
Appliances:
Carbon Monoxide Detector, Dishwasher, Dryer, Microwave Oven, Range/Oven-Gas, Refrigerator, Washer
Flooring:
Parquet-Some, Tile, Vinyl-Linoleum, Wood
Fireplaces:
1
Fireplace:
Living Room, Non-Functional
Interior:
CODetect,FireExtg,SecurSys,SmokeDet,SoakTub,StallShw,WlkInCls
Exterior Features
Garage Space:
1-Car
Garage:
Additional 1/2 Car Garage, Detached Garage, Garage Door Opener
Driveway:
1 Car Width, Blacktop
Roof:
Composition Shingle
Exterior:
Brick, Wood Shingle
Swimming Pool:
No
Pool:
n/a
Utilities
Heating System:
1 Unit, Radiators - Steam
Heating Source:
OilAbIn
Cooling:
2 Units, Central Air
Water Heater:
Gas
Water:
Public Water, Water Charge Extra
Sewer:
Public Sewer, Sewer Charge Extra
Services:
Cable TV Available, Garbage Included
Lot Features
Acres:
0.00
Lot Dimensions:
50X165 IRR
Lot Features:
Level Lot
School Information
Elementary:
MAGNET
Middle:
MAGNET
High School:
MONTCLAIR
Community Information
County:
Essex
Town:
Montclair Twp.
Neighborhood:
Upper Montclair
Application Fee:
n/a
Association Fee:
n/a
Fee Includes:
n/a
Amenities:
n/a
Pets:
Yes
Financial Considerations
List Price:
$899,000
Tax Amount:
$25,245
Land Assessment:
$366,300
Build. Assessment:
$380,600
Total Assessment:
$746,900
Tax Rate:
3.38
Tax Year:
2023
Ownership Type:
Fee Simple
Listing Information
MLS ID:
3895847
List Date:
04-12-2024
Days On Market:
22
Listing Broker:
PROMINENT PROPERTIES SIR
Listing Agent:
Vikram Vasisht










































Request More Information
Shawn and Diane Fox
RE/MAX American Dream
3108 Route 10 West
Denville, NJ 07834
Call: (973) 277-7853
Web: MorrisCountyLiving.com

