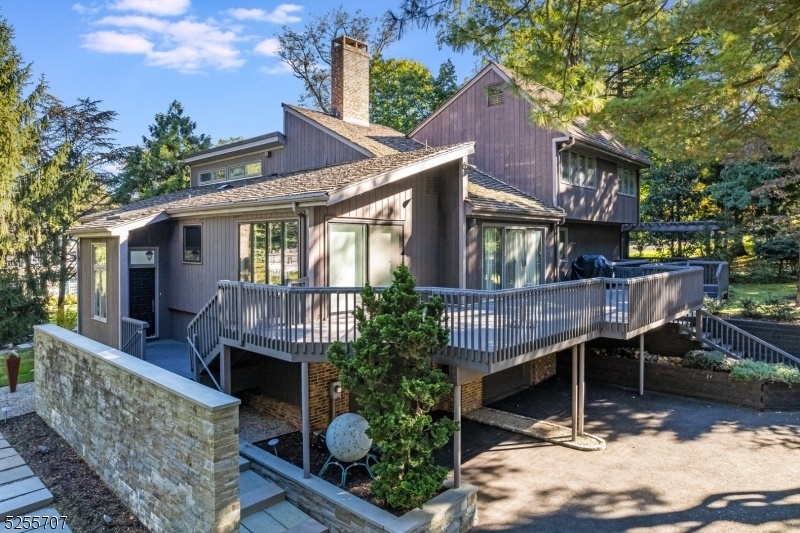10 Beacon Road
Summit City, NJ 07901






































Price: $2,895,000
GSMLS: 3895895Type: Single Family
Style: Contemporary
Beds: 5
Baths: 4 Full & 1 Half
Garage: 2-Car
Year Built: 1979
Acres: 0.55
Property Tax: $39,081
Description
Dream Home Alert! * Amazing Northside Location * Prepare To Be Wowed By This Majestic Contemporary That Is Nestled On Over Half An Acre On Summit's Northside. This One-of-a-kind Home, Designed By Al Bol Aia, Is A Modern Architectural Masterpiece Sting An Open-concept Floor Plan With Soaring Ceilings, Walls Of Windows, Designer Lighting, Decks On Two Sides And Every Amenity For Elegant & Comfortable Living. Head Up The Floating Bluestone Walk To Find Glass Foyer, Library/office, Dining Rm W/ Designer Lighting, Signature Great Rm W/ Floor-to-ceiling Gas Fireplace & Ren Gourmet Kitchen W/ Sleek Cabinets, Ss Appliances, Fab Lighting & Quartz Counters. Kitchen Opens To Great Rm, Deck & Mudroom. Luxurious 1st Flr Primary Suite Has Sitting Space, Wic, Spa-like Bath W/ Soaking Tub, Glass Shower, Double Vanity & Private Deck; 4 More Brs & 3 More Renovated Full Bths. Beautifully Fin Ll W/ Lots Of Sunlight Boasts Rec Room, Sauna, Wine Cellar, Full Bath & Laundry. Bonus Rm Is Ready For Home-gym, Entertainment Rm Or Design As You Wish; Oversized 2-car Gar. Step Outside To Entertain On The Deck Or Enjoy The Private, Estate-like Property W/ Bluestone Hardscapes & Open Lawn. Close To Everything: Thriving Downtown Summit (0.7ml) W/ Boutique Shops/chic Restaurants, Top-rated Schools (lincoln-h Elementary 0.8ml), Station W/ Express Trains To Nyc (0.9 Mi), Reeves-reed Arboretum (0.3ml), Beacon Hill Club (0.3ml) & Ewr (12 Mins). A Rare Opportunity To Live In Your Own Private Sanctuary!
Rooms Sizes
Kitchen:
22x14 First
Dining Room:
22x16 First
Living Room:
24x16 First
Family Room:
n/a
Den:
n/a
Bedroom 1:
22x16 First
Bedroom 2:
12x20 First
Bedroom 3:
11x15 First
Bedroom 4:
14x16 Second
Room Levels
Basement:
n/a
Ground:
BathMain,Exercise,GarEnter,Laundry,RecRoom,Sauna,Utility,Workshop
Level 1:
3Bedroom,BathMain,BathOthr,Breakfst,DiningRm,Foyer,GreatRm,Library,LivingRm,MudRoom,Pantry,Porch,PowderRm,Walkout
Level 2:
2 Bedrooms, Bath Main, Storage Room
Level 3:
n/a
Level Other:
n/a
Room Features
Kitchen:
Breakfast Bar, Center Island, Eat-In Kitchen, Pantry
Dining Room:
Formal Dining Room
Master Bedroom:
Full Bath, Walk-In Closet
Bath:
Soaking Tub, Stall Shower
Interior Features
Square Foot:
n/a
Year Renovated:
2022
Basement:
Yes - Finished, Full
Full Baths:
4
Half Baths:
1
Appliances:
Cooktop - Gas, Dishwasher, Disposal, Dryer, Microwave Oven, Refrigerator, Wall Oven(s) - Electric, Washer
Flooring:
Stone, Tile, Wood
Fireplaces:
1
Fireplace:
Gas Fireplace, Great Room
Interior:
CeilBeam,CeilHigh,Sauna,SecurSys,SoakTub,WlkInCls,WndwTret
Exterior Features
Garage Space:
2-Car
Garage:
Built-In Garage, Finished Garage, Garage Door Opener, Oversize Garage
Driveway:
1 Car Width, Additional Parking, Lighting, Paver Block
Roof:
Wood Shingle
Exterior:
Stone, Wood
Swimming Pool:
No
Pool:
n/a
Utilities
Heating System:
Baseboard - Hotwater, Multi-Zone
Heating Source:
Gas-Natural
Cooling:
2 Units, Central Air, Multi-Zone Cooling
Water Heater:
Gas
Water:
Public Water, Water Charge Extra
Sewer:
Public Sewer, Sewer Charge Extra
Services:
Cable TV, Fiber Optic
Lot Features
Acres:
0.55
Lot Dimensions:
100X239
Lot Features:
Level Lot, Wooded Lot
School Information
Elementary:
Lincoln-Hu
Middle:
Summit MS
High School:
Summit HS
Community Information
County:
Union
Town:
Summit City
Neighborhood:
NORTHSIDE
Application Fee:
n/a
Association Fee:
n/a
Fee Includes:
n/a
Amenities:
n/a
Pets:
n/a
Financial Considerations
List Price:
$2,895,000
Tax Amount:
$39,081
Land Assessment:
$444,700
Build. Assessment:
$458,500
Total Assessment:
$903,200
Tax Rate:
4.33
Tax Year:
2023
Ownership Type:
Fee Simple
Listing Information
MLS ID:
3895895
List Date:
04-12-2024
Days On Market:
20
Listing Broker:
KELLER WILLIAMS REALTY
Listing Agent:
Elizabeth Winterbottom






































Request More Information
Shawn and Diane Fox
RE/MAX American Dream
3108 Route 10 West
Denville, NJ 07834
Call: (973) 277-7853
Web: MorrisCountyLiving.com

