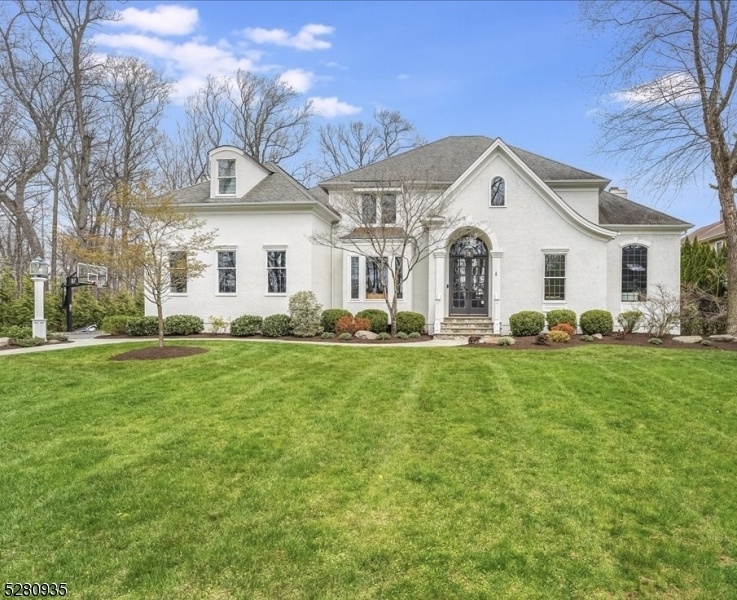958 Prospect St
Westfield Town, NJ 07090















































Price: $2,199,000
GSMLS: 3895965Type: Single Family
Style: Custom Home
Beds: 5
Baths: 3 Full & 1 Half
Garage: 2-Car
Year Built: 1996
Acres: 0.65
Property Tax: $29,794
Description
Architectural Details + Luxurious Amenities Are Evident Everywhere In This Custom French Manor Home Built By Renowned Architect Anthony James. Stunning Home Boasts 4000+ Sq Ft Of Living Space, Intricate Millwork, Paneled Walls, High Ceilings, Floor To Ceiling Stone Fireplaces And The Most Spectacular Level Yard With Resort-like Pool. Dramatic 2 Story Entry With Paneled Walls And Oversized Windows Is Flanked By A Banquet-sized Formal Dining Room And Step-down Living Room. Incredible 1st Flr Library With Floor To Ceiling Millwork, Bookshelves And A Balcony. Custom Chef's Kitchen W/ Chic Gray Cabinetry, High-end Ss Appliances, Lg Double-tiered Center Island. Eik Is An Open Concept To The Family Room Where Both Enjoy Access To The Rear "southern " Style Porch, Patio And Pool. Garage Features Hydraulic Lifts (room For 4 Cars) And Direct Access To The Mud Room W Custom Built-ins And Laundry Room. Luxe Primary Retreat W Spacious Dressing Room, Dual Walk-in Closets, And Spa-like Bath. 4 Other Bedrooms On This Level Are Roomy, Sunny With Good Closets. Lower Level With Mini Sports Court, Media Room, Gas Fp, Gym W Wraparound Mirrors, And Rubber Floors & Kitchen Area. Take The Party Outside To The 5 Star Resort Style Pool W Covered Porch, Patio And Plenty Of Room For Soccer Games. Rarely Does A Home Of This Caliber Merge Function + Design So Seamlessly. 958 Prospect St Is A Must See For Buyers Seeking A Move-in Ready Custom Home With On-trend Finishes Inside And Out
Rooms Sizes
Kitchen:
18x18 First
Dining Room:
18x14 First
Living Room:
18x12 First
Family Room:
21x21 First
Den:
12x12 First
Bedroom 1:
19x14 Second
Bedroom 2:
12x12 Second
Bedroom 3:
14x13 Second
Bedroom 4:
12x12 Second
Room Levels
Basement:
BathOthr,Exercise,GameRoom,Media,RecRoom,Storage
Ground:
n/a
Level 1:
BathOthr,Breakfst,Den,DiningRm,FamilyRm,Foyer,GarEnter,InsdEntr,Kitchen,Laundry,LivingRm,MudRoom,Office,OutEntrn
Level 2:
4 Or More Bedrooms, Attic, Bath Main, Bath(s) Other
Level 3:
n/a
Level Other:
n/a
Room Features
Kitchen:
Center Island, Eat-In Kitchen
Dining Room:
Formal Dining Room
Master Bedroom:
Dressing Room, Full Bath, Sitting Room, Walk-In Closet
Bath:
Soaking Tub, Stall Shower And Tub
Interior Features
Square Foot:
n/a
Year Renovated:
n/a
Basement:
Yes - Bilco-Style Door, Finished, Full
Full Baths:
3
Half Baths:
1
Appliances:
Carbon Monoxide Detector, Dishwasher, Dryer, Generator-Built-In, Kitchen Exhaust Fan, Microwave Oven, Range/Oven-Gas, Refrigerator, Sump Pump, Washer, Water Filter, Wine Refrigerator
Flooring:
Carpeting, Wood
Fireplaces:
2
Fireplace:
Family Room, See Remarks, Wood Burning
Interior:
Bar-Wet, Beam Ceilings, Blinds, Carbon Monoxide Detector, Drapes, Fire Alarm Sys, High Ceilings, Security System, Shades, Smoke Detector, Stereo System, Walk-In Closet
Exterior Features
Garage Space:
2-Car
Garage:
Attached,Finished,DoorOpnr,InEntrnc,Oversize
Driveway:
2 Car Width, Hard Surface
Roof:
Asphalt Shingle
Exterior:
Stucco
Swimming Pool:
Yes
Pool:
Heated, In-Ground Pool
Utilities
Heating System:
3 Units, Forced Hot Air, Multi-Zone
Heating Source:
Gas-Natural
Cooling:
3 Units, Central Air, Multi-Zone Cooling
Water Heater:
From Furnace
Water:
Public Water
Sewer:
Public Available
Services:
Cable TV Available, Fiber Optic, Garbage Extra Charge
Lot Features
Acres:
0.65
Lot Dimensions:
n/a
Lot Features:
Level Lot
School Information
Elementary:
Franklin
Middle:
Roosevelt
High School:
Westfield
Community Information
County:
Union
Town:
Westfield Town
Neighborhood:
n/a
Application Fee:
n/a
Association Fee:
n/a
Fee Includes:
n/a
Amenities:
Exercise Room, Pool-Outdoor
Pets:
n/a
Financial Considerations
List Price:
$2,199,000
Tax Amount:
$29,794
Land Assessment:
$662,900
Build. Assessment:
$687,700
Total Assessment:
$1,350,600
Tax Rate:
2.21
Tax Year:
2023
Ownership Type:
Fee Simple
Listing Information
MLS ID:
3895965
List Date:
04-13-2024
Days On Market:
17
Listing Broker:
KELLER WILLIAMS REALTY
Listing Agent:
Amy Gotsch















































Request More Information
Shawn and Diane Fox
RE/MAX American Dream
3108 Route 10 West
Denville, NJ 07834
Call: (973) 277-7853
Web: MorrisCountyLiving.com

