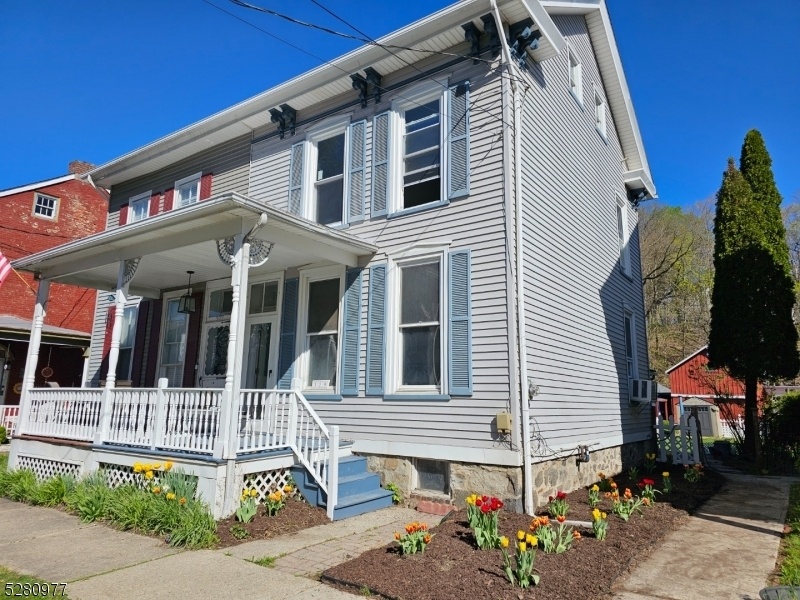329 Water St
Belvidere Twp, NJ 07823






























Price: $275,000
GSMLS: 3896038Type: Single Family
Style: 1/2 Duplex
Beds: 2
Baths: 1 Full & 1 Half
Garage: No
Year Built: 1868
Acres: 0.07
Property Tax: $3,638
Description
"be Ready To Fall In Love, Move In Ready, With A Freshly Renovated Home! Enter Through The Covered Porch And Stained Glass Door, Into The Entry Hallway With Gleaming Hard Wood Floors! The Living Room Is Freshly Painted, High Ceilings, Large Baseboard Moldings And Crown Moldings. New Tempered Glass Thermopane Windows, Refinished Hardwood Floors And Freshly Painted Interior Make Moving In A Breeze! Custom Updated Kitchen With Pantry, Lots Of Counter Space, A Refrigerator, Dishwasher, Over And Microwave That Stay. Look Out The Picture Window To The Level Backyard That Leads To A Secondary Parking Area (2 Spots) Accessed Off 7th Street. Possibility For A Small Table In The Kitchen Or Enjoy Your Gatherings In The Formal Dining Room. The Laundry Hookup, Is In The Powder Room, On The Main Floor, Off The Kitchen. The Second Story Has A Renovated Bathroom, Primary Bedroom With Walk-in Closet And Expanded Second Bedroom. Don't Forget The 3rd Floor, Great Area For A Work Space Or Recreation Room! A Must To See! There Is Parking In The Front And Parking In The Rear With A Nice Level Fenced In Yard And New Shed. Walking Distance To Down Town Shopping, Schools And Recreational Areas.
Rooms Sizes
Kitchen:
16x9 First
Dining Room:
17x15 First
Living Room:
14x12 First
Family Room:
n/a
Den:
n/a
Bedroom 1:
9x13 Second
Bedroom 2:
8x10 Second
Bedroom 3:
n/a
Bedroom 4:
n/a
Room Levels
Basement:
Outside Entrance
Ground:
n/a
Level 1:
DiningRm,Vestibul,Kitchen,Laundry,LivingRm,Loft,PowderRm
Level 2:
2 Bedrooms, Bath Main
Level 3:
RecRoom
Level Other:
n/a
Room Features
Kitchen:
Eat-In Kitchen, Pantry, Separate Dining Area
Dining Room:
Formal Dining Room
Master Bedroom:
n/a
Bath:
n/a
Interior Features
Square Foot:
n/a
Year Renovated:
2024
Basement:
Yes - Bilco-Style Door
Full Baths:
1
Half Baths:
1
Appliances:
Carbon Monoxide Detector, Dishwasher, Microwave Oven, Range/Oven-Electric, Refrigerator, Self Cleaning Oven, Sump Pump
Flooring:
Laminate, Wood
Fireplaces:
No
Fireplace:
n/a
Interior:
CODetect,FireExtg,CeilHigh,SmokeDet,TubShowr,WlkInCls
Exterior Features
Garage Space:
No
Garage:
n/a
Driveway:
Gravel, Off-Street Parking, On-Street Parking
Roof:
Asphalt Shingle, Metal
Exterior:
Vinyl Siding
Swimming Pool:
No
Pool:
n/a
Utilities
Heating System:
1 Unit, Baseboard - Electric, Baseboard - Hotwater
Heating Source:
OilAbIn
Cooling:
1 Unit, Ceiling Fan, Window A/C(s)
Water Heater:
From Furnace
Water:
Public Water
Sewer:
Public Sewer
Services:
Fiber Optic Available, Garbage Extra Charge
Lot Features
Acres:
0.07
Lot Dimensions:
24X123
Lot Features:
Level Lot, Open Lot
School Information
Elementary:
OXFORD ST.
Middle:
BELVIDERE
High School:
BELVIDERE
Community Information
County:
Warren
Town:
Belvidere Twp.
Neighborhood:
n/a
Application Fee:
n/a
Association Fee:
n/a
Fee Includes:
n/a
Amenities:
n/a
Pets:
Yes
Financial Considerations
List Price:
$275,000
Tax Amount:
$3,638
Land Assessment:
$32,000
Build. Assessment:
$86,200
Total Assessment:
$118,200
Tax Rate:
3.08
Tax Year:
2023
Ownership Type:
Fee Simple
Listing Information
MLS ID:
3896038
List Date:
04-15-2024
Days On Market:
18
Listing Broker:
REALTY EXECUTIVES EXCEPTIONAL
Listing Agent:
Therisa Campbell






























Request More Information
Shawn and Diane Fox
RE/MAX American Dream
3108 Route 10 West
Denville, NJ 07834
Call: (973) 277-7853
Web: MorrisCountyLiving.com

