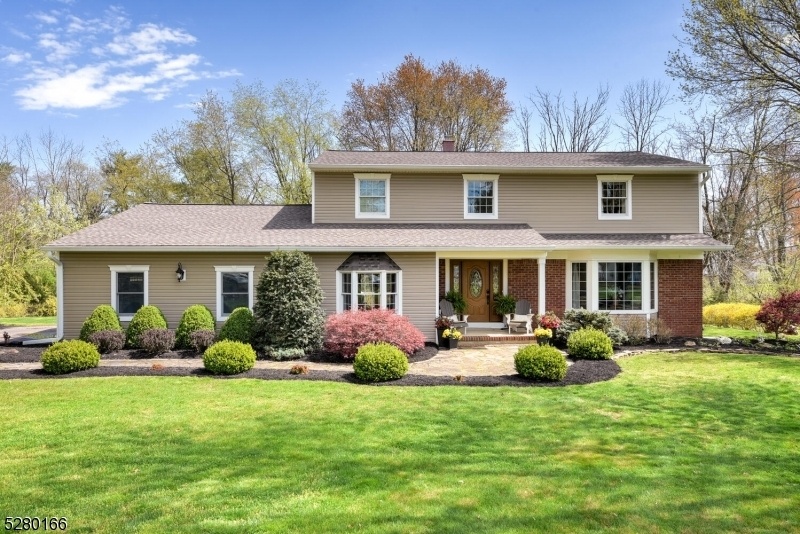439 Windmill Way
Branchburg Twp, NJ 08876










































Price: $769,900
GSMLS: 3896045Type: Single Family
Style: Colonial
Beds: 5
Baths: 2 Full & 1 Half
Garage: 2-Car
Year Built: 1972
Acres: 0.90
Property Tax: $10,442
Description
Nestled Within Branchburg Township, This Colonial Residence Stands Proudly On A Generous Acre Offering Suburban Living With The Convenience Of City Water And Sewer Connections. As You Approach, A Flagstone Path Guides You From The Driveway To The Welcoming Front Door. Step Inside To Discover A Foyer That Beckons With Warmth, Leading Seamlessly Into The Living And Dining Areas With Their Glistening Hardwood Floors. The Kitchen, A Culinary Haven, Boasts Granite Countertops, Stainless Steel Appliances, And Ceramic Flooring. Adjacent Lies The Family Room, Where Sliders Invite You To Step Onto An Oversized Deck, The Perfect Spot For Alfresco Dining.tucked Away Behind French Doors, A Cozy Office Awaits, Providing An Ideal Sanctuary For Work At Home. Additionally, The First Floor Den/bedroom Offers Versatility, Accommodating Diverse Needs With Ease. Ascending To The Second Level 4 Spacious Bedrooms Await, All With Hardwood Flooring, Including A Master Suite Featuring A Dressing Room And Walk-in Closet Ensuring Ample Storage And, A Private Retreat For The Homeowners. 3 Additional Bedrooms And Another Full Bath Complete The Upper Level. Practicalities Are Not Overlooked, With A Two Car Garage And Basement Storage. This Colonial Home Epitomizes Comfort, Style And Functionality, Offering Modern Amenities And Timeless Elegance. Branchburg Twp Is Centrally Located To Rec Areas, Schools, Shopping And Mass Trans.sq. Ft Per Narrpr, Best And Final Offers Are Due By Thurs April 25, 7pm
Rooms Sizes
Kitchen:
14x16 First
Dining Room:
12x12 First
Living Room:
19x15 First
Family Room:
22x12 First
Den:
10x10 First
Bedroom 1:
19x12 Second
Bedroom 2:
13x12 Second
Bedroom 3:
14x11 Second
Bedroom 4:
12x10 Second
Room Levels
Basement:
Utility Room
Ground:
n/a
Level 1:
1Bedroom,DiningRm,FamilyRm,Foyer,GarEnter,Kitchen,Laundry,LivingRm,Office,Pantry,Porch,PowderRm
Level 2:
4 Or More Bedrooms, Bath Main, Bath(s) Other
Level 3:
n/a
Level Other:
n/a
Room Features
Kitchen:
Eat-In Kitchen, Separate Dining Area
Dining Room:
Formal Dining Room
Master Bedroom:
Dressing Room, Full Bath, Walk-In Closet
Bath:
Stall Shower
Interior Features
Square Foot:
2,730
Year Renovated:
n/a
Basement:
Yes - Full, Partial
Full Baths:
2
Half Baths:
1
Appliances:
Carbon Monoxide Detector, Dishwasher, Disposal, Dryer, Kitchen Exhaust Fan, Microwave Oven, Range/Oven-Gas, Refrigerator, Self Cleaning Oven, Washer
Flooring:
Carpeting, Tile, Wood
Fireplaces:
No
Fireplace:
n/a
Interior:
n/a
Exterior Features
Garage Space:
2-Car
Garage:
Attached Garage
Driveway:
1 Car Width, Additional Parking, Blacktop
Roof:
Asphalt Shingle
Exterior:
Vinyl Siding
Swimming Pool:
No
Pool:
n/a
Utilities
Heating System:
1 Unit
Heating Source:
Gas-Natural
Cooling:
1 Unit, Ceiling Fan, Central Air
Water Heater:
Gas
Water:
Public Water
Sewer:
Public Sewer
Services:
Cable TV Available, Garbage Extra Charge
Lot Features
Acres:
0.90
Lot Dimensions:
n/a
Lot Features:
Irregular Lot, Stream On Lot
School Information
Elementary:
WHITON
Middle:
CENTRAL
High School:
SOMERVILLE
Community Information
County:
Somerset
Town:
Branchburg Twp.
Neighborhood:
Old York
Application Fee:
n/a
Association Fee:
n/a
Fee Includes:
n/a
Amenities:
n/a
Pets:
Yes
Financial Considerations
List Price:
$769,900
Tax Amount:
$10,442
Land Assessment:
$185,000
Build. Assessment:
$373,100
Total Assessment:
$558,100
Tax Rate:
1.87
Tax Year:
2023
Ownership Type:
Fee Simple
Listing Information
MLS ID:
3896045
List Date:
04-15-2024
Days On Market:
15
Listing Broker:
WEICHERT REALTORS
Listing Agent:
Marilyn Rutishauser










































Request More Information
Shawn and Diane Fox
RE/MAX American Dream
3108 Route 10 West
Denville, NJ 07834
Call: (973) 277-7853
Web: MorrisCountyLiving.com

