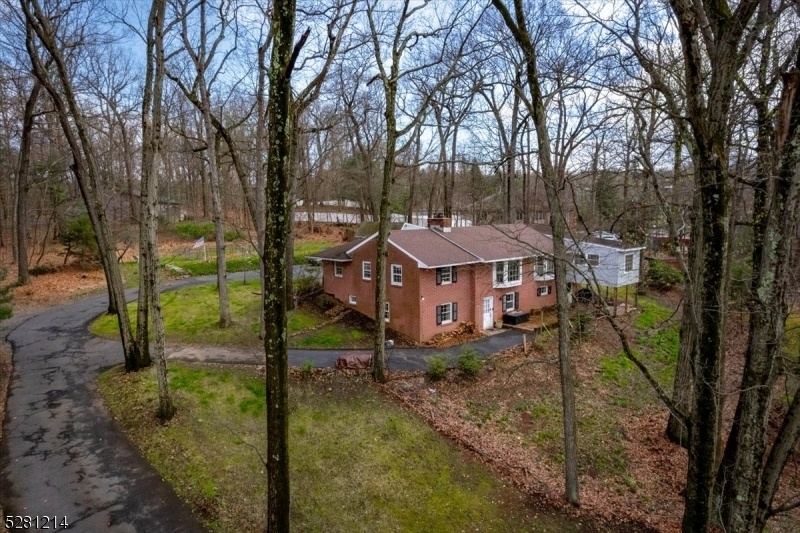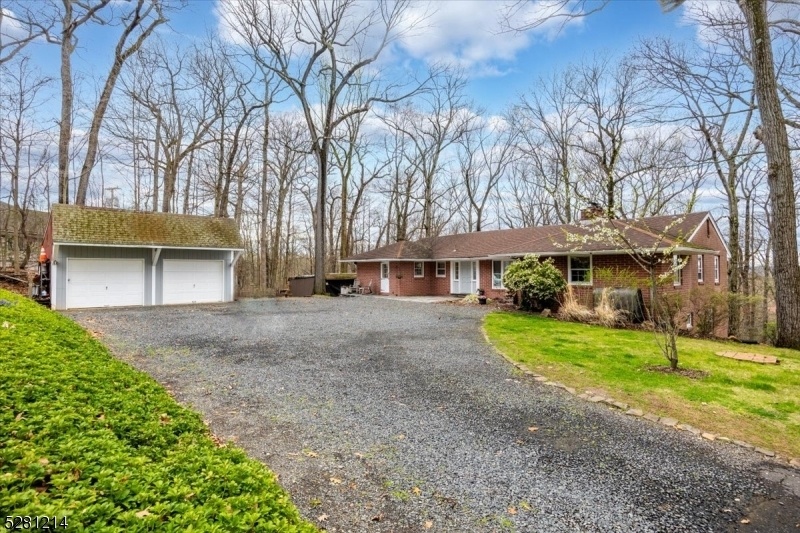264 King George Rd
Warren Twp, NJ 07059

































Price: $850,000
GSMLS: 3896058Type: Single Family
Style: Raised Ranch
Beds: 4
Baths: 2 Full & 1 Half
Garage: 2-Car
Year Built: 1958
Acres: 2.21
Property Tax: $13,978
Description
Discover A Wealth Of Opportunity Within This Expansive Nearly 3000sqft Raised Ranch, Nestled In The Highly Coveted Warren Twp. Situated On Just Over 2 Acres, The Property Boasts A Serene Setting Surrounded By Mature Trees, Offering Privacy And An Ideal Backdrop For Entertaining Guests. Step Through The Front Door To Be Greeted By A Spacious Foyer Leading Seamlessly Into An Open-concept Formal Living And Dining Area. The Main Level Features Wood-burning Stove, Recently Updated Hardwood Floors, And Fresh Paint. A Separate Entry Guides You To A Generous Size Mudroom With Laundry. Large Eat-in Kitchen Effortlessly Flows Into The Formal Dining Room. Three Large Bedrooms And One And A Half Bath Complete The Main Level. Head To The Lower Level To Discover A Vast Family Room Adorned With A 2nd Wood-burning Stove, Kitchenette With Pantry And Spacious En Suite Bedroom With A Wic. The Additional Private Exterior Entrance Makes It Perfect For Accommodating Guests Or Serving As An Inviting In-law Suite. Additional Highlights Include Ample Storage Space, A Versatile Workroom With Exterior Access, And A Delightful Array Of Covered And Uncovered Patio Areas Overlooking The Sprawling Grounds. Oversized Two-car Garage And Plenty Of Room For Additional Parking, This Residence Offers Both Functionality And Flexibility. Conveniently Located Just 35 Miles From New York City,15 Minutes From Newark Liberty Airport, Easy Access To Major Highways, Shopping, Dining, And Top-rated Schools.
Rooms Sizes
Kitchen:
11x22 First
Dining Room:
13x15
Living Room:
15x24
Family Room:
n/a
Den:
n/a
Bedroom 1:
15x12 First
Bedroom 2:
15x12 First
Bedroom 3:
11x16 First
Bedroom 4:
14x16 Ground
Room Levels
Basement:
n/a
Ground:
1Bedroom,BathOthr,Vestibul,FamilyRm,OutEntrn,Storage,Utility,Workshop
Level 1:
3Bedroom,BathMain,DiningRm,Foyer,Kitchen,Laundry,LivDinRm,MudRoom,OutEntrn,PowderRm
Level 2:
Attic
Level 3:
n/a
Level Other:
n/a
Room Features
Kitchen:
Breakfast Bar, Eat-In Kitchen
Dining Room:
Living/Dining Combo
Master Bedroom:
1st Floor
Bath:
Soaking Tub, Stall Shower
Interior Features
Square Foot:
n/a
Year Renovated:
n/a
Basement:
No
Full Baths:
2
Half Baths:
1
Appliances:
Cooktop - Electric, Dishwasher, Dryer, Refrigerator, Wall Oven(s) - Electric, Washer
Flooring:
Vinyl-Linoleum, Wood
Fireplaces:
2
Fireplace:
Living Room, Wood Burning, Wood Stove-Freestanding
Interior:
BarWet,FireExtg,StallShw,WlkInCls
Exterior Features
Garage Space:
2-Car
Garage:
Detached Garage
Driveway:
Additional Parking, Blacktop, Crushed Stone
Roof:
Asphalt Shingle
Exterior:
Brick
Swimming Pool:
No
Pool:
n/a
Utilities
Heating System:
1 Unit
Heating Source:
OilAbOut
Cooling:
1 Unit
Water Heater:
Electric
Water:
Well
Sewer:
Public Sewer
Services:
n/a
Lot Features
Acres:
2.21
Lot Dimensions:
n/a
Lot Features:
Wooded Lot
School Information
Elementary:
CENTRAL
Middle:
MIDDLE
High School:
WHRHS
Community Information
County:
Somerset
Town:
Warren Twp.
Neighborhood:
n/a
Application Fee:
n/a
Association Fee:
n/a
Fee Includes:
n/a
Amenities:
n/a
Pets:
n/a
Financial Considerations
List Price:
$850,000
Tax Amount:
$13,978
Land Assessment:
$460,500
Build. Assessment:
$260,800
Total Assessment:
$721,300
Tax Rate:
1.94
Tax Year:
2023
Ownership Type:
Fee Simple
Listing Information
MLS ID:
3896058
List Date:
04-15-2024
Days On Market:
17
Listing Broker:
KL SOTHEBY'S INT'L. REALTY
Listing Agent:
Chelsea L. Migliaro

































Request More Information
Shawn and Diane Fox
RE/MAX American Dream
3108 Route 10 West
Denville, NJ 07834
Call: (973) 277-7853
Web: MorrisCountyLiving.com

