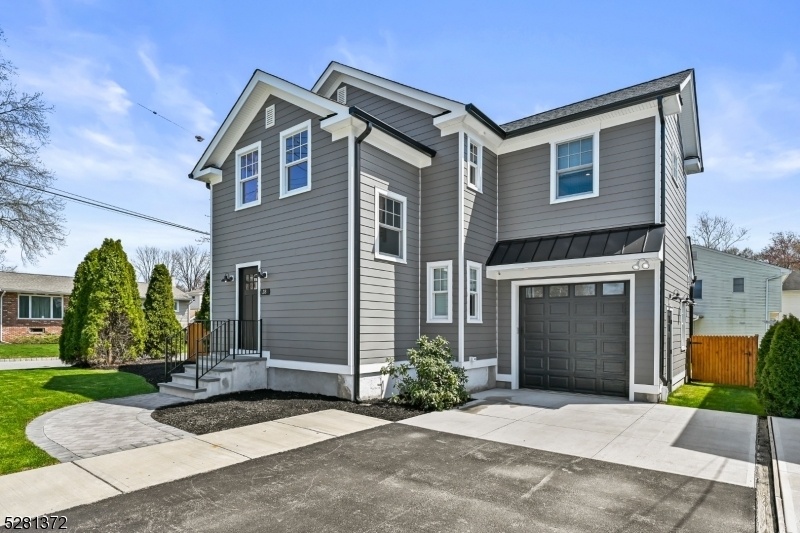38 Laurelton Rd
Parsippany-Troy Hills Twp, NJ 07054





























Price: $725,000
GSMLS: 3896122Type: Single Family
Style: Custom Home
Beds: 3
Baths: 4 Full
Garage: 1-Car
Year Built: 1942
Acres: 0.14
Property Tax: $6,940
Description
One Block From The Lake, On A Fenced-in Corner Lot Awaits Your Opportunity To Own This Thoughtfully Planned, Custom Home With A Standby Kohler Generator. Crafted With Premium Materials And Drenched In Natural Light, This Modern 3-bedroom, 4-full-bathroom Home Will Not Disappoint. An Open Floor Plan On The First Level Easily Connects You To Your Private Outdoor Space That Includes An Oversized Paver Patio And Barbecue Area; A Separate Fenced-in Garden With Raised Beds; Plus A Large Storage Shed Perfect For Garden Items Or Toys. On The Second Level, You'll Find All 3 Bedrooms Including The Well-appointed Primary Suite That Boasts Lake Views, A Walk-in Closet, And A Full Bath With Steam Shower And Radiant Heat Floors. The Finished Basement Offers Additional Living Space With A 4th Full Bath, Laundry Room, Flex Space, And Large Storage Room. Off The Mudroom Is Access To A Uniquely Designed Heated Garage With 14-foot Ceilings, A Kayak Pulley System, And An Oversized Commercial-grade Door With Bolt Lock To Easily Accommodate A Car With A Roof Rack And Kayaks, A Pickup Truck, Or A Large Suv. Be Sure To Review The Additional Disclosure In The Media Section For Building Materials And Key Features. Premium Lake Membership Is Optional And Includes Beach Access, Clubhouse Access, And Voting Rights. Basic Lake Membership Is Required Of All Lpa Residents.
Rooms Sizes
Kitchen:
15x9 First
Dining Room:
11x10 First
Living Room:
14x12 First
Family Room:
n/a
Den:
14x8 Basement
Bedroom 1:
15x18 Second
Bedroom 2:
9x12 Second
Bedroom 3:
14x16 Second
Bedroom 4:
n/a
Room Levels
Basement:
Bath(s) Other, Den, Laundry Room, Storage Room, Utility Room
Ground:
n/a
Level 1:
BathOthr,DiningRm,Foyer,GarEnter,Kitchen,LivingRm,MudRoom
Level 2:
3 Bedrooms, Bath Main, Bath(s) Other
Level 3:
Attic
Level Other:
n/a
Room Features
Kitchen:
Not Eat-In Kitchen
Dining Room:
Formal Dining Room
Master Bedroom:
Full Bath, Walk-In Closet
Bath:
Stall Shower, Steam
Interior Features
Square Foot:
n/a
Year Renovated:
2023
Basement:
Yes - Finished, Full
Full Baths:
4
Half Baths:
0
Appliances:
Carbon Monoxide Detector, Dishwasher, Dryer, Generator-Built-In, Microwave Oven, Range/Oven-Gas, Refrigerator, Washer, Water Softener-Own
Flooring:
Tile, Wood
Fireplaces:
No
Fireplace:
n/a
Interior:
CeilHigh,SecurSys,StallShw,Steam,TubOnly,WlkInCls
Exterior Features
Garage Space:
1-Car
Garage:
Attached,InEntrnc,Oversize,SeeRem
Driveway:
2 Car Width
Roof:
Asphalt Shingle
Exterior:
See Remarks
Swimming Pool:
n/a
Pool:
n/a
Utilities
Heating System:
Baseboard - Hotwater, Multi-Zone, Radiant - Electric, Radiant - Hot Water
Heating Source:
Gas-Natural
Cooling:
Central Air, Ductless Split AC, Multi-Zone Cooling
Water Heater:
Gas
Water:
Public Water
Sewer:
Public Sewer
Services:
Cable TV, Garbage Included
Lot Features
Acres:
0.14
Lot Dimensions:
n/a
Lot Features:
Corner, Level Lot
School Information
Elementary:
n/a
Middle:
Brooklawn Middle School (6-8)
High School:
Parsippany Hills High School (9-12)
Community Information
County:
Morris
Town:
Parsippany-Troy Hills Twp.
Neighborhood:
Lake Parsippany
Application Fee:
n/a
Association Fee:
$140 - Annually
Fee Includes:
See Remarks
Amenities:
Lake Privileges
Pets:
Yes
Financial Considerations
List Price:
$725,000
Tax Amount:
$6,940
Land Assessment:
$134,500
Build. Assessment:
$69,800
Total Assessment:
$204,300
Tax Rate:
3.40
Tax Year:
2023
Ownership Type:
Fee Simple
Listing Information
MLS ID:
3896122
List Date:
04-15-2024
Days On Market:
16
Listing Broker:
COLDWELL BANKER REALTY
Listing Agent:
Eileen Kelly





























Request More Information
Shawn and Diane Fox
RE/MAX American Dream
3108 Route 10 West
Denville, NJ 07834
Call: (973) 277-7853
Web: MorrisCountyLiving.com




