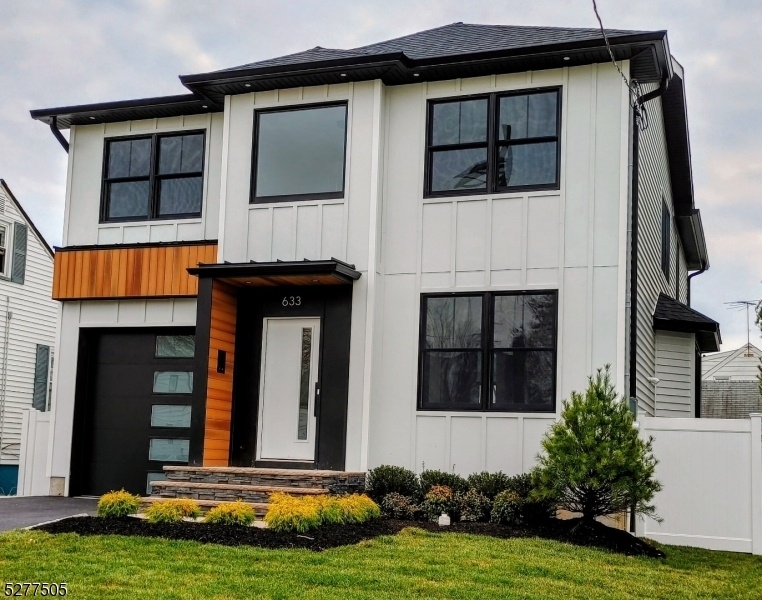633 Erudo Street
Linden City, NJ 07036












































Price: $1,276,000
GSMLS: 3896125Type: Single Family
Style: Custom Home
Beds: 3
Baths: 3 Full & 1 Half
Garage: 1-Car
Year Built: 2024
Acres: 0.09
Property Tax: $16,500
Description
* Welcome To This Stunning Custom Built Home, Meticulously Planned For The Detail-oriented Buyer Featuring Tray Ceilings, Contemporary Fixtures, Recessed Lighting, High Ceilings, Open Floor Plan With Lr Flowing Into Dr. Family Room Is Located Off The Gorgeous Chef's Kitchen With A Waterfall Quartz Island And Countertops, Decorator Backsplash And Stainless Steel Cafe' Appliances: 6-burner Gas Range, Smart Convection French Door Wall Oven, Microwave Drawer Oven, French Door Refrigerator With Bottom Freezer, And Dishwasher. Enjoy Indoor/outdoor Living Thru The Sliding Doors That Lead To The Patio And Fully-fenced Yard. The First Floor Also Includes A Half Bath And Mudroom With Direct Access To The Garage. The Living Space Continues In The High-ceilinged Finished Basement Where You Will Find A Second Kitchen, Full Bath And Three Spacious Rooms. The Second Level Offers An Expansive Primary Bedroom With A Tray Ceiling And Recessed Lighting, En Suite Full Bath And Walk In Closet. A Hall Bath Plus Two More Bedrooms And A Study/den Allow Plenty Of Space For Everyone. The Laundry Is Also Conveniently Located On This Level. Two-zone Hvac. Incredible Location Near All Shopping, Uptown, Houses Of Worship, Schools, Park, Highways And Transportation.
Rooms Sizes
Kitchen:
28x15 First
Dining Room:
First
Living Room:
28x12 First
Family Room:
First
Den:
10x11 Second
Bedroom 1:
17x15 Second
Bedroom 2:
13x10 Second
Bedroom 3:
12x10 Second
Bedroom 4:
n/a
Room Levels
Basement:
BathOthr,FamilyRm,GameRoom,Kitchen,RecRoom
Ground:
n/a
Level 1:
DiningRm,FamilyRm,Kitchen,LivingRm,MudRoom,PowderRm
Level 2:
n/a
Level 3:
n/a
Level Other:
n/a
Room Features
Kitchen:
Center Island, Eat-In Kitchen, Pantry, Second Kitchen, Separate Dining Area
Dining Room:
Formal Dining Room
Master Bedroom:
Full Bath, Walk-In Closet
Bath:
Soaking Tub, Stall Shower
Interior Features
Square Foot:
n/a
Year Renovated:
n/a
Basement:
Yes - Finished, Full
Full Baths:
3
Half Baths:
1
Appliances:
Dishwasher, Kitchen Exhaust Fan, Microwave Oven, Range/Oven-Gas, Refrigerator, Sump Pump
Flooring:
Laminate, Tile
Fireplaces:
No
Fireplace:
n/a
Interior:
Carbon Monoxide Detector, Fire Extinguisher, High Ceilings, Smoke Detector
Exterior Features
Garage Space:
1-Car
Garage:
Attached,Built-In,DoorOpnr,InEntrnc
Driveway:
1 Car Width, Blacktop, Driveway-Exclusive, Hard Surface, Off-Street Parking
Roof:
Asphalt Shingle
Exterior:
ConcBrd,Vinyl,Wood
Swimming Pool:
No
Pool:
n/a
Utilities
Heating System:
2 Units, Forced Hot Air, Multi-Zone
Heating Source:
Gas-Natural
Cooling:
2 Units, Central Air, Multi-Zone Cooling
Water Heater:
Gas
Water:
Public Water
Sewer:
Public Sewer
Services:
Cable TV, Garbage Included
Lot Features
Acres:
0.09
Lot Dimensions:
40 X 100
Lot Features:
Level Lot
School Information
Elementary:
8 E.S.
Middle:
Soehl
High School:
Linden
Community Information
County:
Union
Town:
Linden City
Neighborhood:
n/a
Application Fee:
n/a
Association Fee:
n/a
Fee Includes:
n/a
Amenities:
n/a
Pets:
Cats OK, Dogs OK, Yes
Financial Considerations
List Price:
$1,276,000
Tax Amount:
$16,500
Land Assessment:
$0
Build. Assessment:
$0
Total Assessment:
$0
Tax Rate:
6.88
Tax Year:
2023
Ownership Type:
Fee Simple
Listing Information
MLS ID:
3896125
List Date:
04-15-2024
Days On Market:
15
Listing Broker:
WEICHERT REALTORS
Listing Agent:
Barry E. Javick












































Request More Information
Shawn and Diane Fox
RE/MAX American Dream
3108 Route 10 West
Denville, NJ 07834
Call: (973) 277-7853
Web: MorrisCountyLiving.com

