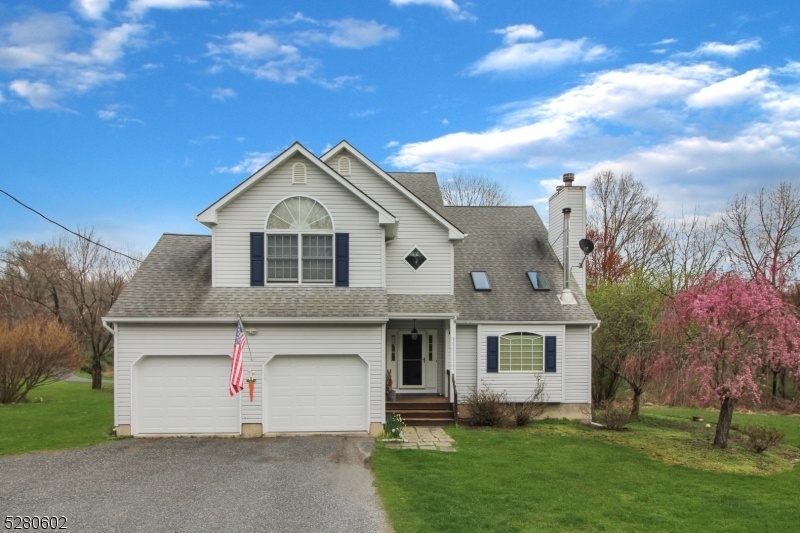35 Koeck Rd
Knowlton Twp, NJ 07832












Price: $499,000
GSMLS: 3896127Type: Single Family
Style: Colonial
Beds: 3
Baths: 2 Full & 1 Half
Garage: 2-Car
Year Built: 2000
Acres: 1.44
Property Tax: $10,420
Description
Welcome To Your Modern Colonial Retreat Nestled On Nearly One And A Half Acres In Picturesque Knowlton Township. Proudly Maintained By Its Original Owner, This Residence Boasts 3 Bedrooms And 2.5 Baths, Offering Both Comfort And Style. Step Into The Inviting Ambiance Of The First Floor, Where A Spacious Living Room Welcomes You With Its Lofty Ceiling, Skylights, And A Cozy Wood-burning Stove, Perfect For Gathering And Entertaining. Flow Seamlessly Into The Adjacent Formal Dining Room, Ideal For Hosting Elegant Dinner Parties, Then Into The Expansive Kitchen Complete With A Center Island And Charming Breakfast Nook. Upstairs, Discover Three Generously Sized Bedrooms, Including The Serene Master Suite Featuring A Walk-in Closet And A Luxurious Master Bath, Offering A Peaceful Sanctuary To Unwind. Entertain Or Relax In The Partially Finished Walkout Basement, Offering Ample Space For A Large Family Room Or Additional Recreational Area. Outside, The Immense Rear Deck Provides An Idyllic Setting For Outdoor Gatherings While Overlooking The Sprawling, Level Backyard, Offering Endless Possibilities For Outdoor Enjoyment. Conveniently Located For Commuting, With Easy Access To Route 80, Making Trips To Nyc A Breeze In Just About One Hour. Additionally, Enjoy The Proximity To The Scenic Pocono Mountains And The Tranquil Delaware River, Offering Endless Opportunities For Outdoor Adventures. Don't Miss The Chance To Make This Stunning Property Your Own.
Rooms Sizes
Kitchen:
22x12 First
Dining Room:
15x12 First
Living Room:
20x15 First
Family Room:
28x14 Basement
Den:
n/a
Bedroom 1:
18x14 Second
Bedroom 2:
13x13 Second
Bedroom 3:
13x13 Second
Bedroom 4:
n/a
Room Levels
Basement:
Family Room, Storage Room, Utility Room, Walkout
Ground:
n/a
Level 1:
Dining Room, Kitchen, Laundry Room, Living Room, Powder Room
Level 2:
3 Bedrooms, Bath Main, Bath(s) Other
Level 3:
n/a
Level Other:
n/a
Room Features
Kitchen:
Center Island, Eat-In Kitchen
Dining Room:
Formal Dining Room
Master Bedroom:
Full Bath, Walk-In Closet
Bath:
n/a
Interior Features
Square Foot:
n/a
Year Renovated:
n/a
Basement:
Yes - Finished-Partially, Full, Walkout
Full Baths:
2
Half Baths:
1
Appliances:
Carbon Monoxide Detector, Dryer, Refrigerator
Flooring:
Carpeting, Tile
Fireplaces:
1
Fireplace:
Living Room, Wood Stove-Freestanding
Interior:
CODetect,FireExtg,CeilHigh,SmokeDet,StallShw,TubShowr,WlkInCls
Exterior Features
Garage Space:
2-Car
Garage:
Attached Garage, Garage Door Opener
Driveway:
Blacktop
Roof:
Asphalt Shingle
Exterior:
Vinyl Siding
Swimming Pool:
No
Pool:
n/a
Utilities
Heating System:
1 Unit, Forced Hot Air
Heating Source:
GasPropO
Cooling:
1 Unit, Central Air
Water Heater:
Gas
Water:
Well
Sewer:
Septic
Services:
n/a
Lot Features
Acres:
1.44
Lot Dimensions:
n/a
Lot Features:
Open Lot
School Information
Elementary:
KNOWLTON
Middle:
n/a
High School:
NO. WARREN
Community Information
County:
Warren
Town:
Knowlton Twp.
Neighborhood:
n/a
Application Fee:
n/a
Association Fee:
n/a
Fee Includes:
n/a
Amenities:
n/a
Pets:
Yes
Financial Considerations
List Price:
$499,000
Tax Amount:
$10,420
Land Assessment:
$53,600
Build. Assessment:
$213,800
Total Assessment:
$267,400
Tax Rate:
3.90
Tax Year:
2023
Ownership Type:
Fee Simple
Listing Information
MLS ID:
3896127
List Date:
04-15-2024
Days On Market:
15
Listing Broker:
RE/MAX TOWN & VALLEY II
Listing Agent:
Christopher Kruk












Request More Information
Shawn and Diane Fox
RE/MAX American Dream
3108 Route 10 West
Denville, NJ 07834
Call: (973) 277-7853
Web: MorrisCountyLiving.com

