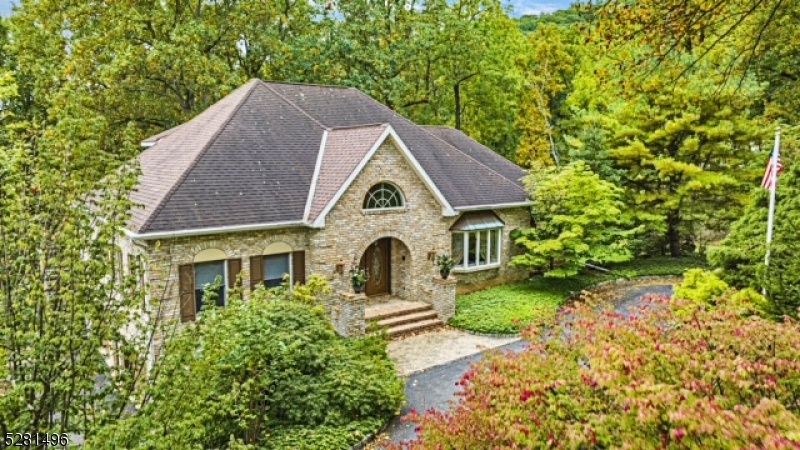35 Coleman Hill Rd
Washington Twp, NJ 07882





















Price: $645,000
GSMLS: 3896174Type: Single Family
Style: Custom Home
Beds: 3
Baths: 2 Full & 2 Half
Garage: 2-Car
Year Built: 1988
Acres: 3.61
Property Tax: $18,871
Description
"welcome To Your Private Estate Boasting Breathtaking Views Of The Mountains In The Summer And Tranquil Lake Views In The Winter. Step Into Luxury Through The Grand Double Doors Into A Stunning Two-story Entrance, Setting The Stage For This Custom-built, All-brick Home On 3.6+ Acres Of Private Land. Inside, Discover An Open Floor Plan, Perfect For Entertaining, With A Gourmet Kitchen Featuring Stainless Steel Appliances, Granite Countertops, And A Center Island. The First-floor Master Bedroom Offers A Top-of-the-line Master Bathroom, Providing A Serene Escape After A Long Day. The Finished Basement Provides Ample Space For A Future In-law Suite Or Recreation Area. Outdoor Living Is A Dream With Two Decks, One Featuring A Sun Setter Remote Control Awning, Perfect For Enjoying The Spectacular Views. Home Also Features 2 Car Oversized Finished Garage. Sq Footage Is Approx
Rooms Sizes
Kitchen:
25x16 First
Dining Room:
18x15 First
Living Room:
19x18 First
Family Room:
25x16 First
Den:
n/a
Bedroom 1:
19x18 First
Bedroom 2:
14x12 Second
Bedroom 3:
13x11
Bedroom 4:
n/a
Room Levels
Basement:
Exercise,GarEnter,SeeRem,Storage,Utility,Walkout,Workshop
Ground:
1 Bedroom, Bath Main, Dining Room, Family Room, Foyer, Kitchen, Laundry Room, Living Room
Level 1:
n/a
Level 2:
2Bedroom,Attic,BathMain,Leisure,SittngRm,Storage
Level 3:
n/a
Level Other:
n/a
Room Features
Kitchen:
Center Island, Eat-In Kitchen, Pantry
Dining Room:
Formal Dining Room
Master Bedroom:
1st Floor, Full Bath, Walk-In Closet
Bath:
n/a
Interior Features
Square Foot:
4,360
Year Renovated:
n/a
Basement:
Yes - Finished, Full, Walkout
Full Baths:
2
Half Baths:
2
Appliances:
Carbon Monoxide Detector, Central Vacuum, Dishwasher, Generator-Hookup, Microwave Oven, Refrigerator, Self Cleaning Oven, Wall Oven(s) - Electric, Water Filter, Water Softener-Own, Wine Refrigerator
Flooring:
Carpeting, Parquet-Some, Tile, Wood
Fireplaces:
1
Fireplace:
Family Room, Gas Fireplace
Interior:
Blinds,CODetect,CeilCath,FireExtg,CeilHigh,SecurSys,Skylight,SmokeDet,StallTub,StereoSy,WlkInCls,WndwTret
Exterior Features
Garage Space:
2-Car
Garage:
Attached Garage, Garage Door Opener, Oversize Garage
Driveway:
2 Car Width, Additional Parking, Blacktop, Circular
Roof:
Asphalt Shingle
Exterior:
Brick, Wood
Swimming Pool:
No
Pool:
n/a
Utilities
Heating System:
1 Unit, Forced Hot Air
Heating Source:
OilAbIn
Cooling:
1 Unit, Ceiling Fan, Central Air
Water Heater:
Electric
Water:
Well
Sewer:
Septic, Septic 3 Bedroom Town Verified
Services:
Cable TV Available, Garbage Extra Charge
Lot Features
Acres:
3.61
Lot Dimensions:
n/a
Lot Features:
Mountain View, Open Lot
School Information
Elementary:
BRASS CSTL
Middle:
BRASS CSTL
High School:
WARRNHILLS
Community Information
County:
Warren
Town:
Washington Twp.
Neighborhood:
n/a
Application Fee:
n/a
Association Fee:
n/a
Fee Includes:
n/a
Amenities:
n/a
Pets:
No
Financial Considerations
List Price:
$645,000
Tax Amount:
$18,871
Land Assessment:
$77,100
Build. Assessment:
$390,700
Total Assessment:
$467,800
Tax Rate:
4.03
Tax Year:
2023
Ownership Type:
Fee Simple
Listing Information
MLS ID:
3896174
List Date:
04-15-2024
Days On Market:
16
Listing Broker:
RE/MAX TOWN & VALLEY
Listing Agent:
Stephanie Rucereto





















Request More Information
Shawn and Diane Fox
RE/MAX American Dream
3108 Route 10 West
Denville, NJ 07834
Call: (973) 277-7853
Web: MorrisCountyLiving.com

