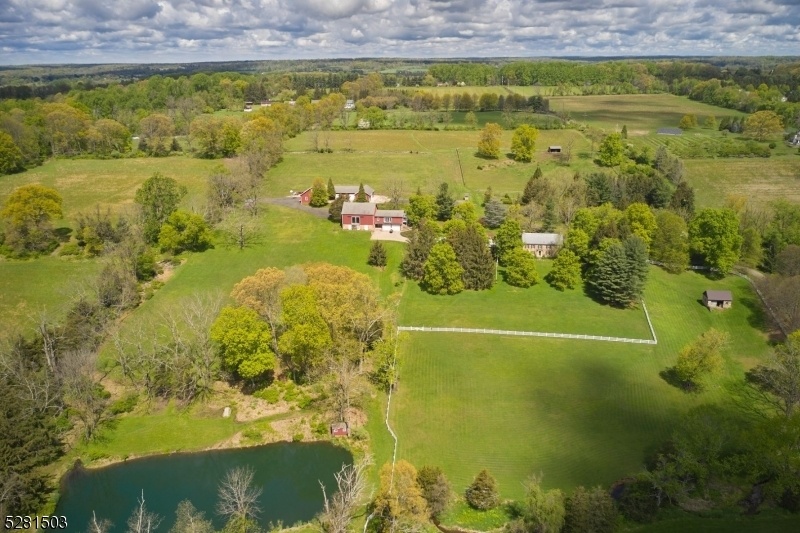65 Brookville Hollow Rd
Delaware Twp, NJ 08559

















































Price: $6,000,000
GSMLS: 3896181Type: Single Family
Style: Colonial
Beds: 7
Baths: 5 Full & 2 Half
Garage: 15-Car
Year Built: 1770
Acres: 46.34
Property Tax: $29,646
Description
Welcome To Stonehouse Country Estate, A Magical And Complete 46-acre Nature-lovers Retreat With Low Taxes. A Country Lane Leads To A Tree-lined Driveway. The Stone Main House, Carriage Houses, Party Barn, And Working Barn Are All Tucked Privately Away In A Lovely, Bucolic Setting. This Property Is One You Have Dreamed Of. Originally Built In The 1770s By Dutch Settlers, The Elegantly Renovated, Spacious Fieldstone Home Is Enhanced And Balanced By A Modern Glass Great Room That Allows Natural Light To Permeate The Home And Capture The Pastoral Views. The Kitchen And Bathrooms Have Been Just Renovated. The Main House Is Augmented With Additional Accommodations In The Charmingly Rustic Carriage House And Sleek Barn Apartment. The Original 1770s Barn Has Been Renovated Into A Wonderful Party/conference Space. The Property Includes A Wonderful Pool, Stone Terraces, Expansive Pond, Trails, Pastures, And Fields. A Recently Built Working Barn Includes Workshops And Party Room With Space To House A Substantial Car Collection Or Horses. Run-in Sheds Have Served Horses And Alpaca. Further Development Of The Property Is Possible. The Property Has Been Lovingly Maintained And Improved. 90 Minutes To Nyc, 75 Minutes To Philadelphia, 5 Minutes To The Charming Delaware River Towns Of New Hope, Pa. And Lambertville, Nj.
Rooms Sizes
Kitchen:
First
Dining Room:
First
Living Room:
First
Family Room:
First
Den:
First
Bedroom 1:
Second
Bedroom 2:
Second
Bedroom 3:
Second
Bedroom 4:
First
Room Levels
Basement:
BathOthr,GameRoom,Media,Utility,Walkout
Ground:
Sauna
Level 1:
1Bedroom,DiningRm,FamilyRm,Foyer,GreatRm,Kitchen,Laundry,Library,LivingRm,Office,Porch,Screened
Level 2:
3 Bedrooms, Bath Main, Bath(s) Other
Level 3:
Exercise Room
Level Other:
Additional Bathroom, Additional Bedroom
Room Features
Kitchen:
Eat-In Kitchen, Second Kitchen
Dining Room:
n/a
Master Bedroom:
Dressing Room, Fireplace, Full Bath
Bath:
Soaking Tub, Stall Shower
Interior Features
Square Foot:
n/a
Year Renovated:
1999
Basement:
Yes - Finished-Partially
Full Baths:
5
Half Baths:
2
Appliances:
Dishwasher, Range/Oven-Gas, Refrigerator
Flooring:
Stone, Wood
Fireplaces:
4
Fireplace:
Bedroom 1, Dining Room, Family Room, Great Room
Interior:
CeilBeam,CeilCath,CeilHigh,Sauna
Exterior Features
Garage Space:
15-Car
Garage:
Detached Garage, Oversize Garage
Driveway:
Additional Parking, Driveway-Exclusive
Roof:
Asphalt Shingle, Slate
Exterior:
Stone, Wood
Swimming Pool:
Yes
Pool:
In-Ground Pool
Utilities
Heating System:
4+ Units, Baseboard - Hotwater, Forced Hot Air, Multi-Zone
Heating Source:
GasPropO,OilAbIn
Cooling:
Central Air
Water Heater:
Electric, Oil
Water:
Well
Sewer:
Private
Services:
n/a
Lot Features
Acres:
46.34
Lot Dimensions:
n/a
Lot Features:
Lake/Water View, Pond On Lot, Possible Subdivision, Stream On Lot, Waterfront
School Information
Elementary:
n/a
Middle:
n/a
High School:
n/a
Community Information
County:
Hunterdon
Town:
Delaware Twp.
Neighborhood:
n/a
Application Fee:
n/a
Association Fee:
n/a
Fee Includes:
n/a
Amenities:
Billiards Room, Exercise Room, Kitchen Facilities, Pool-Outdoor, Sauna, Storage
Pets:
n/a
Financial Considerations
List Price:
$6,000,000
Tax Amount:
$29,646
Land Assessment:
$18,900
Build. Assessment:
$0
Total Assessment:
$18,900
Tax Rate:
0.00
Tax Year:
2023
Ownership Type:
Fee Simple
Listing Information
MLS ID:
3896181
List Date:
04-11-2024
Days On Market:
22
Listing Broker:
KURFISS SOTHEBY'S INT REALTY
Listing Agent:
Dana Lansing

















































Request More Information
Shawn and Diane Fox
RE/MAX American Dream
3108 Route 10 West
Denville, NJ 07834
Call: (973) 277-7853
Web: MorrisCountyLiving.com

