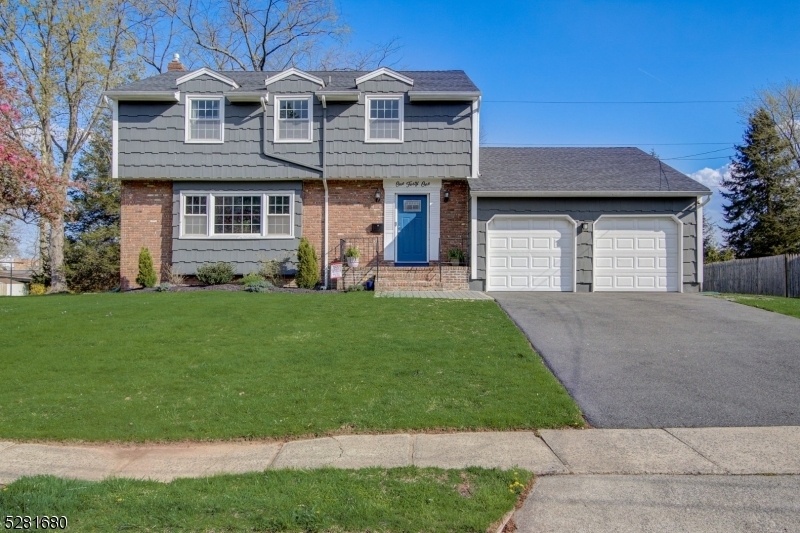141 Summit Ct
Westfield Town, NJ 07090







































Price: $869,999
GSMLS: 3896436Type: Single Family
Style: Colonial
Beds: 4
Baths: 2 Full & 1 Half
Garage: 2-Car
Year Built: 1966
Acres: 0.48
Property Tax: $11,912
Description
Welcome To The Picturesque & Prestigious Community Of Westfield, New Jersey. Enter To Discover A Completely Renovated Interior (2019). This Beautiful 4 Bedroom, 2.5 Bath Colonial With Primary Bedroom Suite, Features Gleaming Hardwood Floors That Leads You Through Spacious Living Areas. The Renovated Eat-in Kitchen Offers Stylish Cabinetry, Stainless Steel Appliances & Quartz Counters & Seamlessly Opens To The Family Room, Creating A Warm & Inviting Atmosphere For Casual Dining & Entertaining. Step Outside To Your Own Private Oasis Where The Enormous Backyard Offers Endless Possibilities. From Gardening, Outdoor Dining Or Recreation, There Is Ample Space For Everyone To Enjoy. Additional Highlights Include A Finished Basement, New Roof, Hot Water Heater & Siding (2019). Energy Efficient Features Including Solar Panels & A New Hvac System (july 2022), Contributes To Potential Savings For The Homeowner. Enjoy The Perks Of Homeownership With Low Property Taxes & Take Pride In Owning A Piece Of Westfield's Charm & Beauty. Westfield Is Known For Its Excellent Public Schools, Vibrant Downtown & Easy Commute To Nyc.
Rooms Sizes
Kitchen:
21x13 First
Dining Room:
12x12 First
Living Room:
21x12 First
Family Room:
22x15 Ground
Den:
n/a
Bedroom 1:
20x17 Second
Bedroom 2:
13x12 Second
Bedroom 3:
12x12 Second
Bedroom 4:
10x13 Second
Room Levels
Basement:
Laundry Room, Rec Room, Utility Room
Ground:
FamilyRm,GarEnter,OutEntrn
Level 1:
DiningRm,Foyer,Kitchen,LivingRm,OutEntrn,PowderRm
Level 2:
4 Or More Bedrooms, Bath Main, Bath(s) Other
Level 3:
n/a
Level Other:
n/a
Room Features
Kitchen:
Eat-In Kitchen
Dining Room:
Formal Dining Room
Master Bedroom:
Full Bath
Bath:
Stall Shower
Interior Features
Square Foot:
n/a
Year Renovated:
2019
Basement:
Yes - Finished, Full
Full Baths:
2
Half Baths:
1
Appliances:
Dishwasher, Dryer, Kitchen Exhaust Fan, Range/Oven-Gas, Refrigerator, Washer
Flooring:
Tile, Wood
Fireplaces:
No
Fireplace:
n/a
Interior:
Blinds,CODetect,FireExtg,Shades,SmokeDet,StallShw,TubShowr
Exterior Features
Garage Space:
2-Car
Garage:
Built-In Garage, Loft Storage, Pull Down Stairs
Driveway:
2 Car Width, Blacktop, On-Street Parking
Roof:
Asphalt Shingle
Exterior:
Brick, Vinyl Siding, Wood Shingle
Swimming Pool:
No
Pool:
n/a
Utilities
Heating System:
1 Unit
Heating Source:
Gas-Natural
Cooling:
1 Unit, Ceiling Fan, Central Air
Water Heater:
n/a
Water:
Public Water, Water Charge Extra
Sewer:
Public Sewer, Sewer Charge Extra
Services:
Fiber Optic, Garbage Extra Charge
Lot Features
Acres:
0.48
Lot Dimensions:
n/a
Lot Features:
Level Lot
School Information
Elementary:
Jefferson
Middle:
Edison
High School:
Westfield
Community Information
County:
Union
Town:
Westfield Town
Neighborhood:
n/a
Application Fee:
n/a
Association Fee:
n/a
Fee Includes:
n/a
Amenities:
n/a
Pets:
n/a
Financial Considerations
List Price:
$869,999
Tax Amount:
$11,912
Land Assessment:
$386,400
Build. Assessment:
$153,600
Total Assessment:
$540,000
Tax Rate:
2.21
Tax Year:
2023
Ownership Type:
Fee Simple
Listing Information
MLS ID:
3896436
List Date:
04-16-2024
Days On Market:
16
Listing Broker:
BHHS FOX & ROACH
Listing Agent:
Denise Maran







































Request More Information
Shawn and Diane Fox
RE/MAX American Dream
3108 Route 10 West
Denville, NJ 07834
Call: (973) 277-7853
Web: MorrisCountyLiving.com

