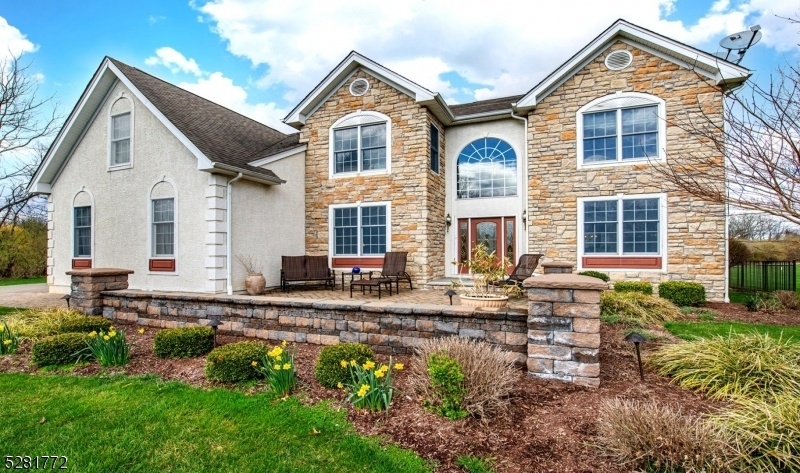21 Scenic Hills Dr
Blairstown Twp, NJ 07825




































Price: $779,000
GSMLS: 3896439Type: Single Family
Style: Colonial
Beds: 4
Baths: 2 Full & 1 Half
Garage: 3-Car
Year Built: 2006
Acres: 1.88
Property Tax: $14,283
Description
This Is Truly The Best Of Blairstown, Offering An Unparalleled Living Experience That Will Captivate Your Heart The Moment You Step Inside. The Impeccably Designed Interior Is Reminiscent Of A Model Home, While The Stunning Backyard Provides The Perfect Setting For Relaxing, Entertaining, Or Enjoying Quality Time With Loved Ones. The Interior Features A Family Room With Soaring High Ceiling And Gas Fireplace With Stone Chase, Eat In Kitchen With Granite, Professional Grade Appliances, And Pantry, Private First Floor Office, Sunroom With Walls Of Windows And Skylights, Spacious Bedrooms With Walk In Closets, And A Master Suite With Sitting Area, Tray Ceiling, Spa-like Bath, And Oversized Walk In Closet! Additional Features Include Wainscoting, Crown Molding, Hardwood Flooring, Two Story Foyer, First Floor Laundry, 2nd Staircase, 3 Car Garage With An Suv Door, Front And Back Paver Patios, Steel Beam Construction, Insulated Basement Walls, Stucco And Stone Exterior, Fenced Yard, And More!
Rooms Sizes
Kitchen:
18x21 First
Dining Room:
13x15 First
Living Room:
13x19 First
Family Room:
17x20 First
Den:
12x13 First
Bedroom 1:
21x22 Second
Bedroom 2:
13x16 Second
Bedroom 3:
12x14 Second
Bedroom 4:
12x13 Second
Room Levels
Basement:
Storage Room, Utility Room
Ground:
n/a
Level 1:
DiningRm,FamilyRm,Foyer,GarEnter,Kitchen,Laundry,LivingRm,Office,Pantry,PowderRm,Sunroom
Level 2:
4+Bedrms,BathMain,BathOthr,SittngRm
Level 3:
n/a
Level Other:
n/a
Room Features
Kitchen:
Breakfast Bar, Center Island, Eat-In Kitchen, Pantry, Separate Dining Area
Dining Room:
Formal Dining Room
Master Bedroom:
Full Bath, Sitting Room, Walk-In Closet
Bath:
Jetted Tub, Stall Shower
Interior Features
Square Foot:
3,900
Year Renovated:
n/a
Basement:
Yes - Full, Unfinished
Full Baths:
2
Half Baths:
1
Appliances:
Carbon Monoxide Detector, Dishwasher, Jennaire Type, Kitchen Exhaust Fan, Microwave Oven, Range/Oven-Gas, Refrigerator, Wall Oven(s) - Gas
Flooring:
Carpeting, Tile, Wood
Fireplaces:
1
Fireplace:
Family Room, Gas Fireplace
Interior:
CODetect,FireExtg,CeilHigh,JacuzTyp,SecurSys,Skylight,SmokeDet,StallShw,WlkInCls
Exterior Features
Garage Space:
3-Car
Garage:
Built-In Garage
Driveway:
2 Car Width, Blacktop
Roof:
Asphalt Shingle
Exterior:
Stone, Stucco
Swimming Pool:
n/a
Pool:
n/a
Utilities
Heating System:
2 Units, Forced Hot Air
Heating Source:
GasPropL
Cooling:
2 Units, Central Air
Water Heater:
Gas
Water:
Well
Sewer:
Septic
Services:
n/a
Lot Features
Acres:
1.88
Lot Dimensions:
n/a
Lot Features:
Backs to Park Land, Level Lot
School Information
Elementary:
n/a
Middle:
n/a
High School:
n/a
Community Information
County:
Warren
Town:
Blairstown Twp.
Neighborhood:
Scenic Hills Estates
Application Fee:
n/a
Association Fee:
$1,000 - Annually
Fee Includes:
Maintenance-Common Area
Amenities:
n/a
Pets:
n/a
Financial Considerations
List Price:
$779,000
Tax Amount:
$14,283
Land Assessment:
$111,000
Build. Assessment:
$384,600
Total Assessment:
$495,600
Tax Rate:
2.88
Tax Year:
2023
Ownership Type:
Fee Simple
Listing Information
MLS ID:
3896439
List Date:
04-16-2024
Days On Market:
14
Listing Broker:
REALTY EXECUTIVES PLATINUM
Listing Agent:
Andrea Martone




































Request More Information
Shawn and Diane Fox
RE/MAX American Dream
3108 Route 10 West
Denville, NJ 07834
Call: (973) 277-7853
Web: MorrisCountyLiving.com

