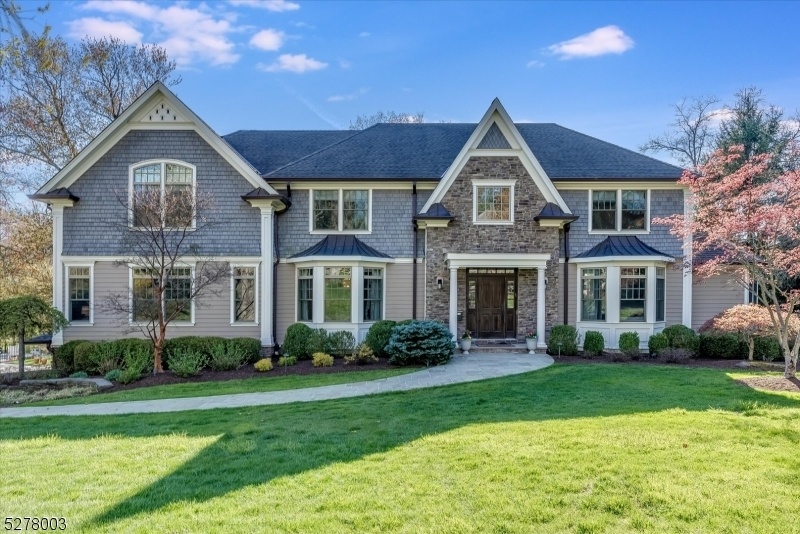39 Fairfield Ter
Millburn Twp, NJ 07078














































Price: $3,695,000
GSMLS: 3896646Type: Single Family
Style: Colonial
Beds: 7
Baths: 6 Full & 1 Half
Garage: 3-Car
Year Built: 2012
Acres: 0.51
Property Tax: $51,787
Description
Stunning 7 Bed, 6.1 Bath Home Located In One Of Short Hills' Most Picturesque Neighborhoods. Built In 2012, This Home Is Filled With Custom Touches, Including Upgraded Lighting, Designer Wall Coverings, And More. The First Floor Features A Grand Foyer, Elegant Dining Room, Butler's Pantry, Gourmet Eat-in Kitchen With Center Island And High-end Appliances Open To A Generous Family Room, Tranquil Living Room, Conservatory (can Be Used As 2nd Office Or Playroom) And Powder Room. A Convenient Back Wing With 2 Pantries, Mud Room And Office/guest Room With Full Bath Completes The First Floor. The Upstairs Living Quarters Can Be Accessed Either By The Front Or Back Staircase. There Are 5 Spacious Bedrooms And 4 Baths (3 Ensuite), All With Generous Walk-in Closets, Including A Large And Well Appointed Primary Suite With Luxurious Marble Bath. There Is Also A Bonus Common Room/play Area On The Second Floor. The Third Floor Is Partially Finished, Easily Built-out And Offers Endless Storage. A Huge Walk-out Basement With A Bedroom, Full Bath, Gym And Rec Room Is Perfect For Entertaining And Every Day Play. There Is A Large Deck Off Of The Kitchen/family Room And The House Sits On A Flat .5 Acres With A 3 Car Garage. Generator, Underground Sprinklers, Security System, Gleaming Hardwood Floors. It Is An Ideal Setting To Host Family And Guests, Both Inside And Out.
Rooms Sizes
Kitchen:
19x16 First
Dining Room:
18x17 First
Living Room:
20x16 First
Family Room:
21x16 First
Den:
n/a
Bedroom 1:
20x18 Second
Bedroom 2:
16x14 Second
Bedroom 3:
16x13 Second
Bedroom 4:
17x16 Second
Room Levels
Basement:
1 Bedroom, Bath(s) Other, Exercise Room, Rec Room, Utility Room, Walkout
Ground:
n/a
Level 1:
1 Bedroom, Bath(s) Other, Conservatory, Dining Room, Family Room, Kitchen, Laundry Room, Pantry, Powder Room
Level 2:
4+Bedrms,BathMain,BathOthr,RecRoom
Level 3:
Attic, Storage Room
Level Other:
n/a
Room Features
Kitchen:
Center Island, Eat-In Kitchen, Pantry
Dining Room:
Formal Dining Room
Master Bedroom:
Full Bath, Walk-In Closet
Bath:
Soaking Tub, Stall Shower
Interior Features
Square Foot:
n/a
Year Renovated:
n/a
Basement:
Yes - Finished, Full
Full Baths:
6
Half Baths:
1
Appliances:
Carbon Monoxide Detector, Central Vacuum, Dishwasher, Dryer, Generator-Built-In, Microwave Oven, Range/Oven-Gas, Refrigerator, Sump Pump, Washer, Wine Refrigerator
Flooring:
Carpeting, Marble, Tile, Wood
Fireplaces:
1
Fireplace:
Family Room, Gas Fireplace
Interior:
Bar-Wet, Carbon Monoxide Detector, High Ceilings, Security System, Smoke Detector, Walk-In Closet, Window Treatments
Exterior Features
Garage Space:
3-Car
Garage:
Attached Garage
Driveway:
Additional Parking, Blacktop
Roof:
Asphalt Shingle
Exterior:
CedarSid
Swimming Pool:
n/a
Pool:
n/a
Utilities
Heating System:
Forced Hot Air, Multi-Zone
Heating Source:
Gas-Natural
Cooling:
Central Air, Multi-Zone Cooling
Water Heater:
Gas
Water:
Public Water
Sewer:
Public Sewer
Services:
n/a
Lot Features
Acres:
0.51
Lot Dimensions:
n/a
Lot Features:
n/a
School Information
Elementary:
DEERFIELD
Middle:
MILLBURN
High School:
MILLBURN
Community Information
County:
Essex
Town:
Millburn Twp.
Neighborhood:
n/a
Application Fee:
n/a
Association Fee:
n/a
Fee Includes:
n/a
Amenities:
n/a
Pets:
n/a
Financial Considerations
List Price:
$3,695,000
Tax Amount:
$51,787
Land Assessment:
$795,400
Build. Assessment:
$1,852,200
Total Assessment:
$2,647,600
Tax Rate:
1.96
Tax Year:
2023
Ownership Type:
Fee Simple
Listing Information
MLS ID:
3896646
List Date:
04-17-2024
Days On Market:
15
Listing Broker:
KELLER WILLIAMS REALTY
Listing Agent:
Saritte Harel














































Request More Information
Shawn and Diane Fox
RE/MAX American Dream
3108 Route 10 West
Denville, NJ 07834
Call: (973) 277-7853
Web: MorrisCountyLiving.com

