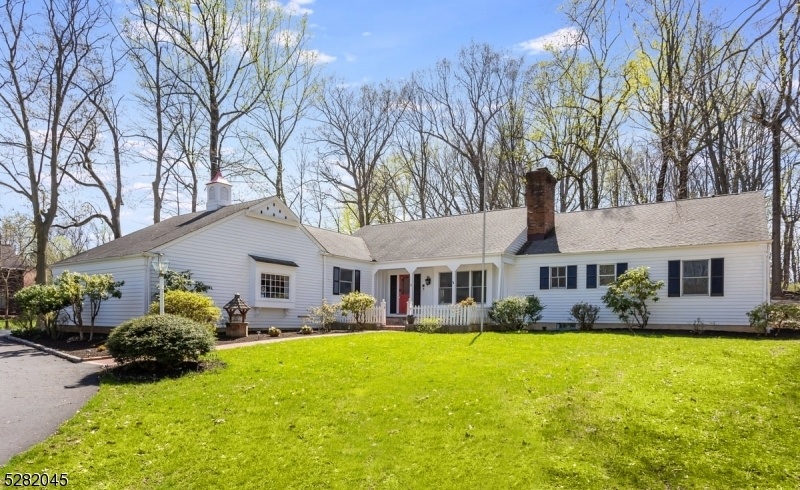3 Loren Way
Warren Twp, NJ 07059














































Price: $879,000
GSMLS: 3896723Type: Single Family
Style: Ranch
Beds: 4
Baths: 3 Full
Garage: 2-Car
Year Built: 1980
Acres: 1.83
Property Tax: $14,120
Description
Welcome Home To This Absolutely Charming 4 Bedroom, 3 Bath Custom Home. Situated On 1.83 Serene Acres Within A Cul-de-sac In The Sought After Warren Twp. Over $100k In Upgrades! This Must See Home Has A Modern Farmhouse Feel With Charm And Utility. Spacious Kitchen Area W/sliders Leading To A Sun Filled Enclosed Porch. Formal Dining Room W/doors Opening To The Beautiful Backyard. Large Family Room Adjoining The Dining Room For Great Entertainment Space. Possible In-law Suite With Bedroom, Living/dining Area, Full Bath And Private Entrance. Primary Bedroom With Ensuite And Two Walk-in Closets. Updated Walkout Lower Level Completes With Rec Room, Office, Laundry, Workshop, Tons Of Storage And More! The House Features Many Beautiful And Functional Updates Throughout - The Full List Is Available. Picturesque Yard Space & Patio With Multiple Access Points Makes This Home Perfect For Outdoor Fun. A True Natures Delight With Mature Landscaping: A Magnificent Magnolia Tree As The Centerpiece Of The Front Yard Adorned With Daffodils, Iris, Azaleas, Hydrangeas, Lilacs, Tulips, Roses, Peonies, Rhododendron And Much More. Under 5 Minutes To I78, The Commuter Express To Nyc, And A Variety Of Daycare Centers And Schools.
Rooms Sizes
Kitchen:
24x11 First
Dining Room:
13x12 First
Living Room:
20x13 First
Family Room:
20x13 First
Den:
n/a
Bedroom 1:
17x13 First
Bedroom 2:
14x12 First
Bedroom 3:
13x11 First
Bedroom 4:
18x15 First
Room Levels
Basement:
Laundry,Leisure,Office,RecRoom,Storage,Utility,Walkout,Workshop
Ground:
n/a
Level 1:
4+Bedrms,BathMain,BathOthr,Breakfst,Den,DiningRm,FamilyRm,Foyer,GarEnter,Kitchen,LivingRm,MudRoom,OutEntrn,Pantry,Sunroom
Level 2:
n/a
Level 3:
n/a
Level Other:
n/a
Room Features
Kitchen:
Breakfast Bar, Pantry, Separate Dining Area
Dining Room:
Formal Dining Room
Master Bedroom:
Full Bath, Walk-In Closet
Bath:
Stall Shower And Tub
Interior Features
Square Foot:
n/a
Year Renovated:
2023
Basement:
Yes - Finished
Full Baths:
3
Half Baths:
0
Appliances:
Cooktop - Electric, Dishwasher, Dryer, Kitchen Exhaust Fan, Microwave Oven, Range/Oven-Electric, Refrigerator, Self Cleaning Oven, Sump Pump, Wall Oven(s) - Electric, Washer
Flooring:
Carpeting, Laminate, Wood
Fireplaces:
1
Fireplace:
Living Room, Wood Burning
Interior:
BarDry,Blinds,CODetect,JacuzTyp,SmokeDet,StallShw,StallTub,WlkInCls
Exterior Features
Garage Space:
2-Car
Garage:
Attached,DoorOpnr,InEntrnc,Loft,Oversize
Driveway:
Additional Parking, Blacktop
Roof:
Asphalt Shingle
Exterior:
Clapboard
Swimming Pool:
n/a
Pool:
n/a
Utilities
Heating System:
1 Unit, Forced Hot Air
Heating Source:
Gas-Natural
Cooling:
1 Unit, Central Air
Water Heater:
Gas
Water:
Public Water
Sewer:
Public Sewer
Services:
Cable TV Available, Garbage Extra Charge
Lot Features
Acres:
1.83
Lot Dimensions:
n/a
Lot Features:
Cul-De-Sac, Level Lot, Wooded Lot
School Information
Elementary:
CENTRAL
Middle:
MIDDLE
High School:
WHRHS
Community Information
County:
Somerset
Town:
Warren Twp.
Neighborhood:
n/a
Application Fee:
n/a
Association Fee:
n/a
Fee Includes:
n/a
Amenities:
n/a
Pets:
n/a
Financial Considerations
List Price:
$879,000
Tax Amount:
$14,120
Land Assessment:
$380,000
Build. Assessment:
$348,600
Total Assessment:
$728,600
Tax Rate:
1.94
Tax Year:
2023
Ownership Type:
Fee Simple
Listing Information
MLS ID:
3896723
List Date:
04-17-2024
Days On Market:
15
Listing Broker:
BHHS FOX & ROACH
Listing Agent:
Janine Rose














































Request More Information
Shawn and Diane Fox
RE/MAX American Dream
3108 Route 10 West
Denville, NJ 07834
Call: (973) 277-7853
Web: MorrisCountyLiving.com

