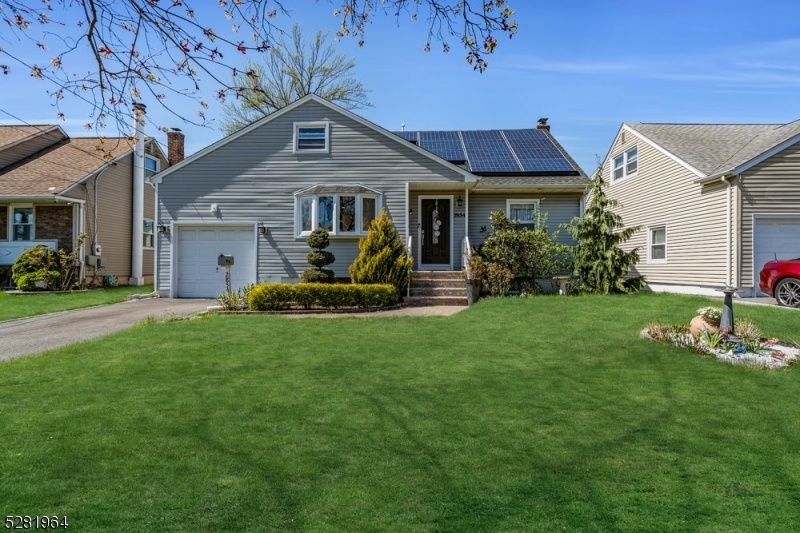2854 Willard Pl
Union Twp, NJ 07083
































Price: $535,000
GSMLS: 3896744Type: Single Family
Style: Cape Cod
Beds: 4
Baths: 2 Full
Garage: 1-Car
Year Built: 1958
Acres: 0.13
Property Tax: $8,060
Description
Welcome To This Exquisitely Designed Home, Offering A Harmonious Blend Of Elegance And Functionality. With 4 Bedrooms And 2 Full Bathrooms, This Residence Provides Ample Space For Comfortable Living And Entertaining. You're Greeted By The Inviting Ambiance Of The Open Main Level, Where A Seamless Flow Guides You From One Area To The Next. The Heart Of The Home Is The Stunning Kitchen, Adorned With Sleek Stainless Steel Appliances, Granite Countertops, And Custom Cabinetry. The Main Level Holds The Primary Bedroom, An Additional Bedroom And A Full Bath. The Second Floor Offers Versatility With Its Two Spacious Bedrooms Alongside A Full Bath. The Basement Beckons With Versatile Spaces For Further Customization, Including A Dedicated Office Area, Play Area And Clean Storage. Outside, A Sprawling Deck Bathed In Sunlight Awaits, Providing An Idyllic Setting For Outdoor Gatherings. Union Calls For You To Embrace The Outdoors With Beautiful, Nearby Parks And Take Advantage Of An Easy Commute To Nyc. Discover Why This Home Is The Best Value In Town. Schedule Your Visit Today And Experience The Perfect Blend Of Sunlight, Space, And Style!
Rooms Sizes
Kitchen:
19x10 First
Dining Room:
12x7 First
Living Room:
12x11 First
Family Room:
n/a
Den:
n/a
Bedroom 1:
14x13 First
Bedroom 2:
11x9 First
Bedroom 3:
23x20 Second
Bedroom 4:
18x14 Second
Room Levels
Basement:
Laundry Room, Office, Rec Room
Ground:
n/a
Level 1:
2 Bedrooms, Bath Main, Dining Room, Kitchen, Living Room
Level 2:
2 Bedrooms, Bath(s) Other
Level 3:
n/a
Level Other:
n/a
Room Features
Kitchen:
Eat-In Kitchen
Dining Room:
Living/Dining Combo
Master Bedroom:
n/a
Bath:
n/a
Interior Features
Square Foot:
n/a
Year Renovated:
2017
Basement:
Yes - Finished-Partially, Full, Unfinished
Full Baths:
2
Half Baths:
0
Appliances:
Carbon Monoxide Detector, Dishwasher, Range/Oven-Gas, Refrigerator, Self Cleaning Oven, Sump Pump
Flooring:
Tile, Wood
Fireplaces:
1
Fireplace:
Gas Fireplace
Interior:
Blinds,CODetect,FireExtg,SmokeDet,StallShw,TubShowr
Exterior Features
Garage Space:
1-Car
Garage:
Attached,Garage,InEntrnc
Driveway:
1 Car Width, Blacktop, On-Street Parking
Roof:
Asphalt Shingle
Exterior:
Vinyl Siding
Swimming Pool:
No
Pool:
n/a
Utilities
Heating System:
2 Units, Forced Hot Air
Heating Source:
Gas-Natural
Cooling:
2 Units, Central Air
Water Heater:
Gas
Water:
Public Water
Sewer:
Public Sewer
Services:
Cable TV Available
Lot Features
Acres:
0.13
Lot Dimensions:
55X99.95
Lot Features:
Level Lot
School Information
Elementary:
BattleHill
Middle:
Burnet
High School:
Union
Community Information
County:
Union
Town:
Union Twp.
Neighborhood:
n/a
Application Fee:
n/a
Association Fee:
n/a
Fee Includes:
n/a
Amenities:
n/a
Pets:
n/a
Financial Considerations
List Price:
$535,000
Tax Amount:
$8,060
Land Assessment:
$20,400
Build. Assessment:
$16,800
Total Assessment:
$37,200
Tax Rate:
21.67
Tax Year:
2023
Ownership Type:
Fee Simple
Listing Information
MLS ID:
3896744
List Date:
04-17-2024
Days On Market:
13
Listing Broker:
KELLER WILLIAMS TOWNE SQUARE REAL
Listing Agent:
Marjorie T. Brown
































Request More Information
Shawn and Diane Fox
RE/MAX American Dream
3108 Route 10 West
Denville, NJ 07834
Call: (973) 277-7853
Web: MorrisCountyLiving.com

