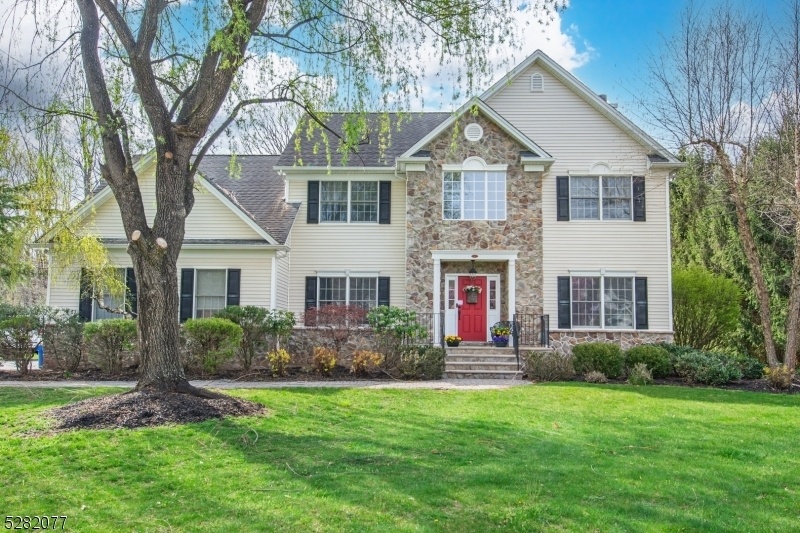4 Lackawanna Dr
Frelinghuysen Twp, NJ 07860






























Price: $686,000
GSMLS: 3896781Type: Single Family
Style: Colonial
Beds: 4
Baths: 2 Full & 1 Half
Garage: 2-Car
Year Built: 2003
Acres: 1.04
Property Tax: $10,837
Description
Welcome To 4 Lackawanna Dr, An Exquisite Single Family Home In Frelinghuysen, Nj, Built In 2003. This Captivating Residence Is Part Of An Exclusive Enclave, Perfectly Positioned On A Serene Cul-de-sac.boasting Four Bedrooms, Two Full Bathrooms, One Half Bathroom And 2,710 Sq.ft. Of Refined Living Space, Plus An Office On The First Floor That Can Also Serve As A Bedroom, This Home Epitomizes Luxury. Step Inside To A Grand Two-story Foyer With Gleaming Hardwood Floors, Setting The Tone For The Elegance Within.indulge In The Italian Marble Bath Jacuzzi And Unwind By The Cozy Stone Fireplace In The Family Room Just A Glimpse Of The Upscale Amenities. Professionally Painted In Warm Hues, With Wood Flooring, High Ceilings, Crown Molding, And Ceiling Fans Throughout, Every Corner Exudes Sophistication.the Home Spans Two Stories, Offering Ample Room For Relaxation And Entertainment. Outside, On The 1-acre Landscaped Lot, Discover A Tranquil Oasis, Perfect For Outdoor Gatherings Or Quiet Moments Of Reflection.meticulously Maintained, With Recent Upgrades Including A New Central Ac Unit Installed Six Months Ago, And Fresh Carpets And Refinished Hardwood Floors. This Residence Offers A Harmonious Blend Of Beauty And Tranquility, Promising An Unparalleled Living Experience. Don't Let This Opportunity Slip Away Make This Exceptional House Your New Home Today!
Rooms Sizes
Kitchen:
18x13 First
Dining Room:
14x12 First
Living Room:
14x12 First
Family Room:
18x14 First
Den:
n/a
Bedroom 1:
18x14 Second
Bedroom 2:
12x12 Second
Bedroom 3:
12x12 Second
Bedroom 4:
14x12 Second
Room Levels
Basement:
n/a
Ground:
n/a
Level 1:
Breakfst,DiningRm,Vestibul,FamilyRm,Foyer,GarEnter,Kitchen,Laundry,LivingRm,LivDinRm,Office,OutEntrn,Pantry,Porch,Toilet
Level 2:
4+Bedrms,Attic,BathMain,BathOthr,Toilet
Level 3:
n/a
Level Other:
n/a
Room Features
Kitchen:
Center Island, Eat-In Kitchen, Pantry
Dining Room:
n/a
Master Bedroom:
Full Bath
Bath:
Hot Tub, Stall Shower
Interior Features
Square Foot:
2,710
Year Renovated:
n/a
Basement:
Yes - Finished-Partially
Full Baths:
2
Half Baths:
1
Appliances:
Carbon Monoxide Detector, Cooktop - Gas, Dishwasher, Dryer, Kitchen Exhaust Fan, Microwave Oven, Range/Oven-Gas, Refrigerator, Satellite Dish/Antenna, Self Cleaning Oven, Sump Pump, Wall Oven(s) - Gas, Washer, Water Softener-Own
Flooring:
Carpeting, Wood
Fireplaces:
1
Fireplace:
Family Room, Wood Burning
Interior:
Blinds,CODetect,CeilCath,FireExtg,CeilHigh,HotTub,SmokeDet,WlkInCls
Exterior Features
Garage Space:
2-Car
Garage:
Finished Garage, Garage Door Opener
Driveway:
None
Roof:
Asphalt Shingle
Exterior:
Stone, Vinyl Siding
Swimming Pool:
No
Pool:
n/a
Utilities
Heating System:
Cent Register Heat, Forced Hot Air
Heating Source:
GasPropO
Cooling:
Ceiling Fan, Central Air
Water Heater:
Gas
Water:
Well
Sewer:
Septic
Services:
Garbage Extra Charge
Lot Features
Acres:
1.04
Lot Dimensions:
n/a
Lot Features:
Cul-De-Sac, Mountain View, Private Road, Wooded Lot
School Information
Elementary:
n/a
Middle:
n/a
High School:
n/a
Community Information
County:
Warren
Town:
Frelinghuysen Twp.
Neighborhood:
n/a
Application Fee:
n/a
Association Fee:
n/a
Fee Includes:
n/a
Amenities:
n/a
Pets:
n/a
Financial Considerations
List Price:
$686,000
Tax Amount:
$10,837
Land Assessment:
$93,300
Build. Assessment:
$307,800
Total Assessment:
$401,100
Tax Rate:
2.70
Tax Year:
2023
Ownership Type:
Fee Simple
Listing Information
MLS ID:
3896781
List Date:
04-18-2024
Days On Market:
14
Listing Broker:
YOUR TOWN REALTY
Listing Agent:
Sean Robert Aussem






























Request More Information
Shawn and Diane Fox
RE/MAX American Dream
3108 Route 10 West
Denville, NJ 07834
Call: (973) 277-7853
Web: MorrisCountyLiving.com

