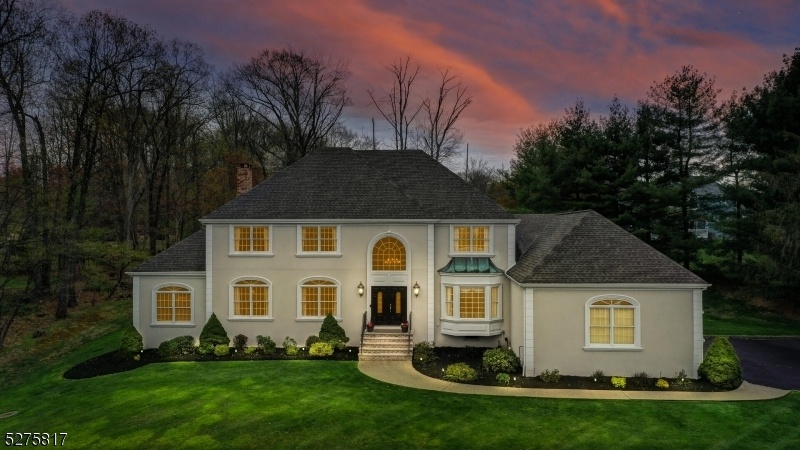6 Fairacres Dr
Bridgewater Twp, NJ 08807











































Price: $1,325,000
GSMLS: 3896901Type: Single Family
Style: Colonial
Beds: 5
Baths: 3 Full & 1 Half
Garage: 3-Car
Year Built: 1990
Acres: 0.77
Property Tax: $18,594
Description
Magnificent Grand Home With Expert Craftsmanship In The Very Desirable Stoney Hill Neighborhood Of Bridgewater, Resting On An Elevated Private Wooded Lot. Featuring 4,100 Sq Ft Of Finished Space, 5 Bedrooms, 3.1 Baths, Main Floor En-suite Bedroom With Full Bath, Dramatic 2 Story Foyer, Elegant Living And Dining Rooms, Chef's Kitchen With Warm Wood Cabinetry, Center Island, New High-end Appliances And New Granite/quartz Countertops, Family Room Open To Kitchen With Fireplace And Incredible Views Of The Picturesque Backyard, Bonus Sunroom/office Off The Family Room With Lots Of Abundant Light And Access To The Covered Deck That Extends And Wraps Around The Back Of The Home. The Second Floor Features 4 Bedrooms Including The Sprawling Primary Bedroom With Sitting Room, 2 Walk In Closets, And A Large Spa Like Bath With High Ceilings, Double Vanity, And Jetted Tub. The Basement Has Built In Storage Shelving, 3 Car Garage. Many Updates Including: New Stucco Siding (hard Coat Stucco), Insulating Wrap On Entire House, New Flashing Around All Doors & Windows, New Gutters & Soffits 21', New Roof (30 Year Warranty) 17', New Front Steps And Handrails 16', New Skylight 16' & Shower In Primary Bath 24', New Countertops And Backsplash And Sink, Disposal 19', New Appliances In Kitchen (jennair Cooktop, Jennair Wall Oven/micro, Viking Dishwasher) 19', Set Of New Rear Doors 20'. Centrally Located To Top-notch Schools Including Pingry School, And Close To Parks And Major Routes 22/78/287.
Rooms Sizes
Kitchen:
26x13 First
Dining Room:
17x13 First
Living Room:
23x13 First
Family Room:
25x18 First
Den:
n/a
Bedroom 1:
31x13 Second
Bedroom 2:
17x11 Second
Bedroom 3:
14x14 Second
Bedroom 4:
13x12 Second
Room Levels
Basement:
Storage Room, Utility Room
Ground:
n/a
Level 1:
1 Bedroom, Bath Main, Dining Room, Family Room, Foyer, Kitchen, Laundry Room, Living Room, Powder Room, Sunroom
Level 2:
4 Or More Bedrooms, Bath Main, Bath(s) Other
Level 3:
Attic
Level Other:
n/a
Room Features
Kitchen:
Center Island, Eat-In Kitchen, Separate Dining Area
Dining Room:
Formal Dining Room
Master Bedroom:
Full Bath, Sitting Room, Walk-In Closet
Bath:
Jetted Tub, Stall Shower And Tub
Interior Features
Square Foot:
4,100
Year Renovated:
2024
Basement:
Yes - Full, Unfinished
Full Baths:
3
Half Baths:
1
Appliances:
Carbon Monoxide Detector, Central Vacuum, Cooktop - Gas, Dishwasher, Dryer, Jennaire Type, Microwave Oven, Refrigerator, Sump Pump, Trash Compactor, Wall Oven(s) - Electric, Washer
Flooring:
Carpeting, Tile, Wood
Fireplaces:
1
Fireplace:
Family Room, Gas Fireplace
Interior:
BarWet,CODetect,Drapes,FireExtg,JacuzTyp,SecurSys,Skylight,SmokeDet,StallShw,StallTub,TubShowr,WlkInCls
Exterior Features
Garage Space:
3-Car
Garage:
Attached Garage, Garage Door Opener
Driveway:
1 Car Width, Blacktop
Roof:
Asphalt Shingle
Exterior:
Stucco
Swimming Pool:
n/a
Pool:
n/a
Utilities
Heating System:
2 Units, Forced Hot Air
Heating Source:
Electric, Gas-Natural
Cooling:
2 Units
Water Heater:
Gas
Water:
Public Water
Sewer:
Public Sewer
Services:
Cable TV Available, Garbage Extra Charge
Lot Features
Acres:
0.77
Lot Dimensions:
n/a
Lot Features:
Wooded Lot
School Information
Elementary:
CRIM
Middle:
HILLSIDE
High School:
BRIDG-RAR
Community Information
County:
Somerset
Town:
Bridgewater Twp.
Neighborhood:
Stoney Hill
Application Fee:
n/a
Association Fee:
n/a
Fee Includes:
n/a
Amenities:
n/a
Pets:
n/a
Financial Considerations
List Price:
$1,325,000
Tax Amount:
$18,594
Land Assessment:
$323,500
Build. Assessment:
$613,700
Total Assessment:
$937,200
Tax Rate:
1.98
Tax Year:
2023
Ownership Type:
Fee Simple
Listing Information
MLS ID:
3896901
List Date:
04-18-2024
Days On Market:
0
Listing Broker:
RE/MAX PREMIER
Listing Agent:
Stacey Colman











































Request More Information
Shawn and Diane Fox
RE/MAX American Dream
3108 Route 10 West
Denville, NJ 07834
Call: (973) 277-7853
Web: MorrisCountyLiving.com

