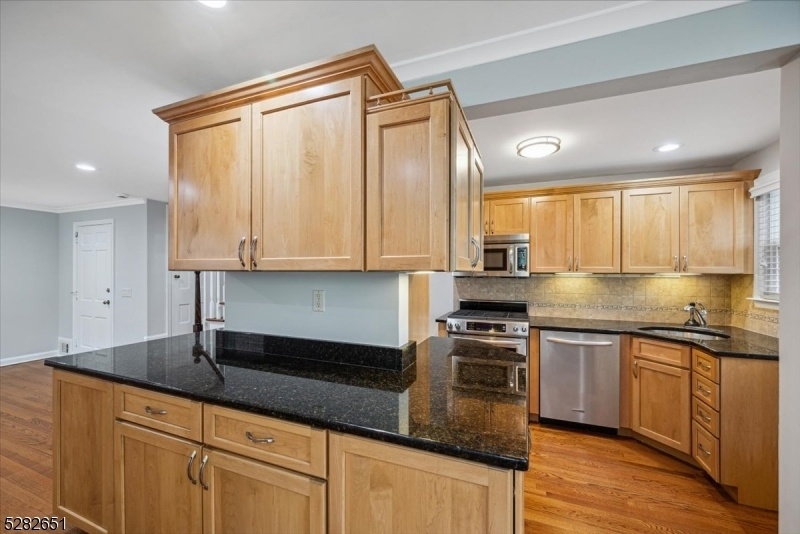260 Walnut St
Westfield Town, NJ 07090


















































Price: $612,000
GSMLS: 3897275Type: Condo/Townhouse/Co-op
Style: Townhouse-End Unit
Beds: 2
Baths: 1 Full
Garage: 1-Car
Year Built: 1950
Acres: 0.65
Property Tax: $9,168
Description
Rare Find End Unit In The Elegant Park Edge Development. North Side. Blue Ribbon Schools. Nestled Near Beautiful Parks & Lush Neighborhoods, This Beautiful Nw Facing End Unit Has 4 Levels. Walking Distance To Downtown Westfield, Trader Joe's, Westfield Train Station, Bus Pick Up On Elm St, Soccer Park & Across The Street From Mindowaskin Park. This 2 Bedroom, 1 Full Bath Townhome Has Had A Major Renovation April 2024-all Hvac Replaced- Forced Hot Air With Uv Sanitizing System/central Air, 2024 Water Heater, Entire Unit Freshly Painted Grey & White Including Ceilings Closets, Trim, Walls & Entire Basement, All Vents Cleaned & Sanitized, Custom White-wide Plank Blinds, Entire Unit Professionally Cleaned-move In Ready. Gas Utilities & Cooking - Granite & Stainless Expanded Kitchen W/outside Venting 2008, Bathroom Remodel In 2008 & Updated 2024. Rare End Unit W/wood Burning Fireplace. Recessed Lights Throughout The Townhome. 2008 Hardwood Floors & New Windows! Walk Up Attic Freshly Re Insulated & Ready To Finish As Your Home Office Or Recreation Space. Basement Dry & Freshly Painted & Ready For Refinishing. Lots Of Storage Closets.this Townhome Is Set Around A Green & Manicured Square. Owner Has Retired To Florida & This Is Your Opportunity To Live In A Quiet Development Close To Public Transportation, Shops, Restaurants And Houses Of Worship. Enjoy A Main Street Life Style In A Beautiful Highly Rated School District And Quality Of Life Town. Due To All The Updates Sold As Is
Rooms Sizes
Kitchen:
12x8 First
Dining Room:
12x8 First
Living Room:
16x13 First
Family Room:
n/a
Den:
n/a
Bedroom 1:
17x13 Second
Bedroom 2:
10x9 Second
Bedroom 3:
n/a
Bedroom 4:
n/a
Room Levels
Basement:
Inside Entrance, Laundry Room, Utility Room
Ground:
n/a
Level 1:
Dining Room, Entrance Vestibule, Foyer, Kitchen, Living Room
Level 2:
2 Bedrooms, Bath Main
Level 3:
Attic
Level Other:
n/a
Room Features
Kitchen:
Galley Type, See Remarks
Dining Room:
Formal Dining Room
Master Bedroom:
n/a
Bath:
n/a
Interior Features
Square Foot:
n/a
Year Renovated:
2024
Basement:
Yes - French Drain, Full
Full Baths:
1
Half Baths:
0
Appliances:
Carbon Monoxide Detector, Dishwasher, Dryer, Microwave Oven, Range/Oven-Gas, Refrigerator, Self Cleaning Oven, Washer
Flooring:
Tile, Wood
Fireplaces:
1
Fireplace:
Living Room, Wood Burning
Interior:
Blinds,CODetect,FireExtg,SmokeDet,StallShw
Exterior Features
Garage Space:
1-Car
Garage:
Assigned, Detached Garage, Garage Door Opener, On Site, Oversize Garage
Driveway:
Blacktop, On-Street Parking
Roof:
Slate
Exterior:
Brick
Swimming Pool:
No
Pool:
n/a
Utilities
Heating System:
1 Unit, Forced Hot Air
Heating Source:
Gas-Natural
Cooling:
Central Air
Water Heater:
Gas
Water:
Public Water
Sewer:
Public Sewer
Services:
Cable TV Available, Fiber Optic Available, Garbage Included
Lot Features
Acres:
0.65
Lot Dimensions:
165X171
Lot Features:
Corner
School Information
Elementary:
Franklin
Middle:
n/a
High School:
Westfield
Community Information
County:
Union
Town:
Westfield Town
Neighborhood:
Park Edge
Application Fee:
n/a
Association Fee:
$325 - Monthly
Fee Includes:
Maintenance-Common Area, Maintenance-Exterior, Snow Removal, Trash Collection
Amenities:
n/a
Pets:
Call, No
Financial Considerations
List Price:
$612,000
Tax Amount:
$9,168
Land Assessment:
$260,000
Build. Assessment:
$155,600
Total Assessment:
$415,600
Tax Rate:
2.21
Tax Year:
2023
Ownership Type:
Condominium
Listing Information
MLS ID:
3897275
List Date:
04-19-2024
Days On Market:
15
Listing Broker:
COLDWELL BANKER REALTY
Listing Agent:
Linda Quick


















































Request More Information
Shawn and Diane Fox
RE/MAX American Dream
3108 Route 10 West
Denville, NJ 07834
Call: (973) 277-7853
Web: MorrisCountyLiving.com

