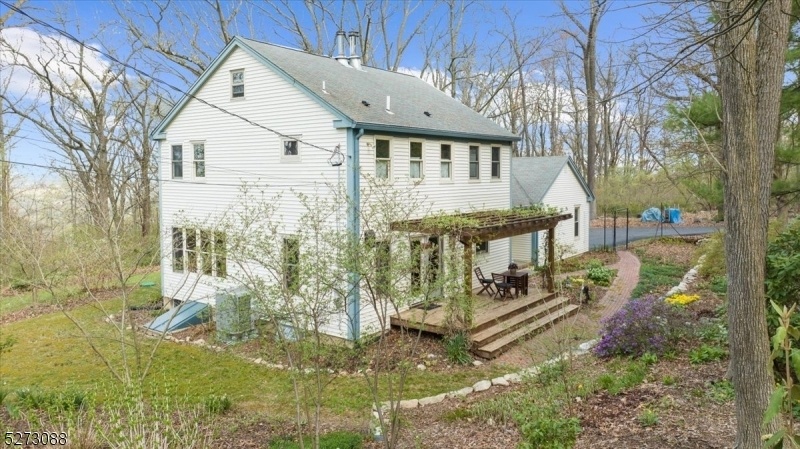952 Iron Bridge Rd
Bethlehem Twp, NJ 08802














































Price: $599,000
GSMLS: 3897322Type: Single Family
Style: Colonial
Beds: 3
Baths: 2 Full & 1 Half
Garage: 2-Car
Year Built: 1977
Acres: 5.24
Property Tax: $9,756
Description
Welcome To This Private Wooded Oasis On 5.24 Acres. Stunning Sunset Views From Fall To Spring. Be Surrounded By The Sounds Of Birds And Abundance Of Perennials And Native Plants On This Amazing Landscaped Property. This Custom Colonial Home Offers An Open Floor Plan, Custom Kitchen, Large Pella Windows And Doors, Two-car Oversized Garage, Two Spacious Decks For Entertaining And Enjoying Your Outdoor Beauty. The New Gourmet Kitchen - Granite Counters, Cork Flooring, High-end Appliances - Opens Onto Front Deck With Flowering Vine-covered Portico. Kitchen Flows Into Living Room With A Swedish Design Masonry Stove Offering The Option Of Whole-house, Smoke-free Radiant Wood Heat. Multiple Windows And Large Doors To Back Deck Help Bring The Outdoors Inside. Living Room Flows Into Family Room With Doors To Deck, New Cast-iron Insert Stove. Powder Room, Mud Room With Pantry Shelving And Entrance To Garage Which Has Ev Charger Completes First Floor. Upper Level Has Three Bedrooms, Two Baths. Renovated Main Bath With Red Cedar Planking On Ceiling And Walls, Teak Vanity, Japanese-style Soaker Tub And Glass Door Shower With Built-in Bench Offers A Relaxing Spa-like Experience Every Day. Ceiling Fans In Every Room. Lower Level Has Laundry, New Bock Water Heater, New Water Tank, New Acid Neutralizer System, New French Drains, New Electric Heat Pump Hvac, . Your Dream Home Awaits! Best And Final May 1, Wednesday At Noon.
Rooms Sizes
Kitchen:
14x12 First
Dining Room:
14x13 First
Living Room:
28x14 First
Family Room:
14x13 First
Den:
n/a
Bedroom 1:
15x12 Second
Bedroom 2:
16x12 Second
Bedroom 3:
15x11 Second
Bedroom 4:
n/a
Room Levels
Basement:
Laundry Room, Utility Room
Ground:
n/a
Level 1:
DiningRm,FamilyRm,GarEnter,Kitchen,LivingRm,Pantry,Porch,PowderRm
Level 2:
3 Bedrooms, Bath Main, Bath(s) Other
Level 3:
Attic
Level Other:
n/a
Room Features
Kitchen:
Center Island, Pantry
Dining Room:
Living/Dining Combo
Master Bedroom:
Full Bath
Bath:
Stall Shower
Interior Features
Square Foot:
n/a
Year Renovated:
2013
Basement:
Yes - Full, Unfinished
Full Baths:
2
Half Baths:
1
Appliances:
Carbon Monoxide Detector, Dishwasher, Dryer, Kitchen Exhaust Fan, Refrigerator, Self Cleaning Oven, Washer, Water Filter, Water Softener-Own
Flooring:
See Remarks, Tile, Wood
Fireplaces:
2
Fireplace:
Family Room, Living Room, See Remarks, Wood Burning
Interior:
CODetect,FireExtg,CeilHigh,SmokeDet,SoakTub,StallShw,StallTub
Exterior Features
Garage Space:
2-Car
Garage:
Attached Garage, Garage Door Opener, Oversize Garage
Driveway:
2 Car Width, Blacktop
Roof:
Asphalt Shingle
Exterior:
Vinyl Siding
Swimming Pool:
No
Pool:
n/a
Utilities
Heating System:
1 Unit
Heating Source:
OilAbIn
Cooling:
Attic Fan, Ceiling Fan, Central Air
Water Heater:
Oil
Water:
Well
Sewer:
Septic 3 Bedroom Town Verified
Services:
Cable TV Available, Garbage Extra Charge
Lot Features
Acres:
5.24
Lot Dimensions:
n/a
Lot Features:
Mountain View, Open Lot, Skyline View, Wooded Lot
School Information
Elementary:
T.B.CONLEY
Middle:
E. HOPPOCK
High School:
N.HUNTERDN
Community Information
County:
Hunterdon
Town:
Bethlehem Twp.
Neighborhood:
n/a
Application Fee:
n/a
Association Fee:
n/a
Fee Includes:
n/a
Amenities:
n/a
Pets:
Yes
Financial Considerations
List Price:
$599,000
Tax Amount:
$9,756
Land Assessment:
$117,500
Build. Assessment:
$193,600
Total Assessment:
$311,100
Tax Rate:
3.14
Tax Year:
2023
Ownership Type:
Fee Simple
Listing Information
MLS ID:
3897322
List Date:
04-21-2024
Days On Market:
12
Listing Broker:
WEICHERT REALTORS
Listing Agent:
Linda Haughey














































Request More Information
Shawn and Diane Fox
RE/MAX American Dream
3108 Route 10 West
Denville, NJ 07834
Call: (973) 277-7853
Web: MorrisCountyLiving.com

