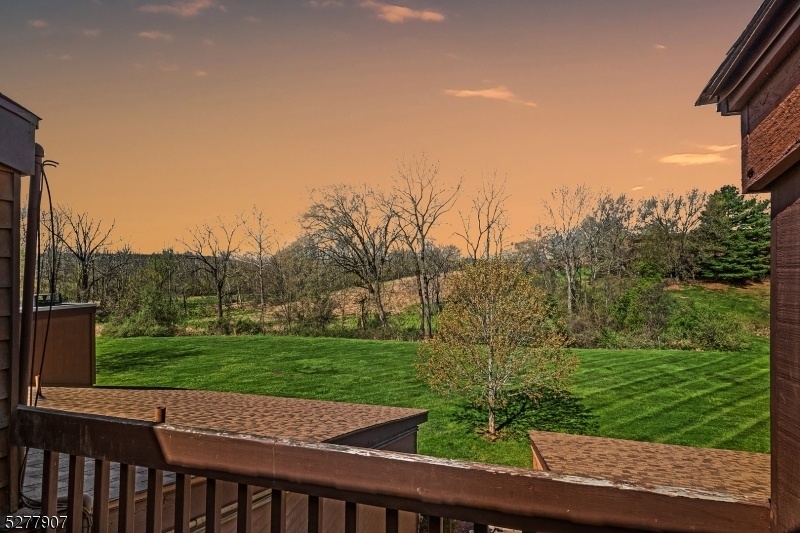22 Glenside Dr
Clinton Twp, NJ 08801

























Price: $300,000
GSMLS: 3897408Type: Condo/Townhouse/Co-op
Style: One Floor Unit
Beds: 2
Baths: 2 Full
Garage: 1-Car
Year Built: 1980
Acres: 0.00
Property Tax: $4,654
Description
Welcome To This Newly Renovated Gem In Sought After Oak Knoll Village In Annandale. This Home Offers 1-2 Bedroom, 2 Bathrooms, Providing A Perfect Blend Of Comfort And Luxury. Step Inside To Discover A Beautifully Renovated Interior Boasting An Open Floor Plan That Seamlessly Connects The Living, Kitchen And Dining Areas, Creating An Inviting Space For Relaxation And Entertainment. The Primary Bedroom Is A Tranquil Retreat, Complete With An En-suite Bathroom That Has Been Exquisitely Renovated To Offer A Spa-like Experience, Walk In Closet, Second Closet And Juliette Balcony. The Additional Bathroom/den Offers Ample Space For All Your Needs. This Home Is Equipped With Central Air To Ensure Year-round Comfort. The Attached Garage Provides Convenience And Security, While The Private Outdoor Space Offers A Serene Oasis For Outdoor Gatherings And Leisure. Indulge In The Luxury Of A Private Pool, Perfect For Enjoying The Warm Summer Days In Style. Whether You're Hosting A Gathering Or Simply Unwinding While Watching The Sunset From Your Private Balcony After A Long Day, This Home Offers The Perfect Setting For Relaxation And Enjoyment. With Its Prime Location, Quaint Downtown, Fabulous Schools, Ease Of Commuting And Shopping And Amazing Amenities 22 Glenside Is The Perfect Place To Come Home To!
Rooms Sizes
Kitchen:
12x11 Second
Dining Room:
10x9 Second
Living Room:
21x14 Second
Family Room:
n/a
Den:
12x11 Second
Bedroom 1:
15x11 Second
Bedroom 2:
n/a
Bedroom 3:
n/a
Bedroom 4:
n/a
Room Levels
Basement:
n/a
Ground:
n/a
Level 1:
n/a
Level 2:
1 Bedroom, Bath Main, Bath(s) Other, Den, Dining Room, Kitchen, Laundry Room, Living Room
Level 3:
n/a
Level Other:
n/a
Room Features
Kitchen:
Breakfast Bar
Dining Room:
Formal Dining Room
Master Bedroom:
Full Bath, Walk-In Closet
Bath:
n/a
Interior Features
Square Foot:
n/a
Year Renovated:
2021
Basement:
No
Full Baths:
2
Half Baths:
0
Appliances:
Carbon Monoxide Detector, Dishwasher, Dryer, Microwave Oven, Range/Oven-Electric, Refrigerator, Washer
Flooring:
Carpeting, Laminate
Fireplaces:
1
Fireplace:
Living Room
Interior:
CODetect,CeilCath,FireExtg,SmokeDet,SoakTub,WlkInCls
Exterior Features
Garage Space:
1-Car
Garage:
Attached Garage, Garage Door Opener
Driveway:
1 Car Width, Additional Parking, Blacktop
Roof:
Asphalt Shingle
Exterior:
Wood
Swimming Pool:
Yes
Pool:
Association Pool
Utilities
Heating System:
1 Unit, Forced Hot Air
Heating Source:
Gas-Natural
Cooling:
1 Unit
Water Heater:
Electric
Water:
Public Water
Sewer:
Public Sewer
Services:
Cable TV Available, Garbage Included
Lot Features
Acres:
0.00
Lot Dimensions:
n/a
Lot Features:
Open Lot, Skyline View, Wooded Lot
School Information
Elementary:
P.MCGAHERN
Middle:
CLINTON MS
High School:
N.HUNTERDN
Community Information
County:
Hunterdon
Town:
Clinton Twp.
Neighborhood:
Oak Knoll
Application Fee:
n/a
Association Fee:
$395 - Monthly
Fee Includes:
Maintenance-Common Area
Amenities:
Pool-Outdoor
Pets:
Cats OK
Financial Considerations
List Price:
$300,000
Tax Amount:
$4,654
Land Assessment:
$50,000
Build. Assessment:
$111,100
Total Assessment:
$161,100
Tax Rate:
2.89
Tax Year:
2023
Ownership Type:
Condominium
Listing Information
MLS ID:
3897408
List Date:
04-22-2024
Days On Market:
12
Listing Broker:
COMPASS NEW JERSEY, LLC
Listing Agent:
Courtney Orlando

























Request More Information
Shawn and Diane Fox
RE/MAX American Dream
3108 Route 10 West
Denville, NJ 07834
Call: (973) 277-7853
Web: MorrisCountyLiving.com

