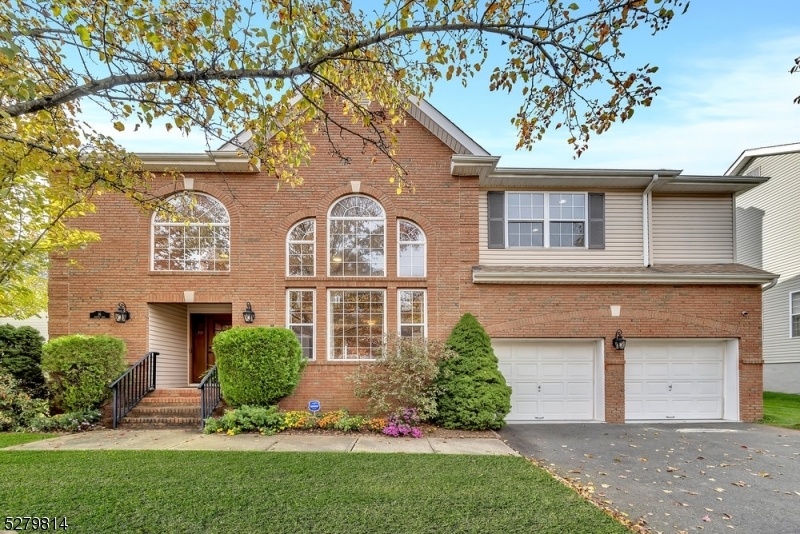16 Waters Ln
Montgomery Twp, NJ 08502





























Price: $900,000
GSMLS: 3897599Type: Single Family
Style: Colonial
Beds: 5
Baths: 3 Full & 1 Half
Garage: 2-Car
Year Built: 2004
Acres: 0.15
Property Tax: $15,009
Description
East Facing Brick Front Colonial With A 1st Floor Bedroom & Finished Basement With A Full Bath In The Highly Sought After Community Of Pike Run! As You Enter The 2 Story Foyer, The 2 Story Ceiling Height Continues Seamlessly Into The Living Room Highlighted By A Wall Of Palladium Windows That Invite The Light In. The Dining Room Flows Smoothly From The Living Room & Leads To The Kitchen. Enjoy The Updated Eat-in Kitchen With 9ft Ceilings, Stainless Steel Appliances, Granite Counters & New Slider To The Backyard. The Family Room Features An Abundance Of Natural Light & A Fireplace For Cozy Nights! A Convenient Office & Powder Room Round Out The First Floor. Upstairs You Will Find Hardwood Floors & The Primary Suite With A Renovated Bath & Two Closets Plus 3 Additional Bedrooms, Full Main Bath & The Laundry Room On The Second Floor. The Finished Basement Features A Full Bath & Plenty Of Open Space For Work From Home Or Simply Relaxing. Furnace 2019, Ac 2023, Wh 2023, Kitchen & Baths 2018 Updates Give Peace Of Mind. Come Indulge Yourself With The Amenities Of Pike Run With It's Walking/jogging Trails, Clubhouse With Gym, Basketball & Pool, Plus Tennis Courts & Playground. Highly Sought After Montgomery Schools! Ideal Location Halfway Between Nyc & Philly! Montgomery Features A New Library, Shopping & Restaurants Plus Just Minutes To The Downtowns Of Princeton/hopewell/somerville For Even More!
Rooms Sizes
Kitchen:
First
Dining Room:
First
Living Room:
First
Family Room:
First
Den:
n/a
Bedroom 1:
Second
Bedroom 2:
Second
Bedroom 3:
Second
Bedroom 4:
Second
Room Levels
Basement:
Bath Main, Rec Room
Ground:
n/a
Level 1:
1 Bedroom, Dining Room, Family Room, Foyer, Kitchen, Living Room, Powder Room
Level 2:
4 Or More Bedrooms, Bath Main, Bath(s) Other, Laundry Room
Level 3:
n/a
Level Other:
n/a
Room Features
Kitchen:
Eat-In Kitchen, Pantry
Dining Room:
n/a
Master Bedroom:
Full Bath, Walk-In Closet
Bath:
Stall Shower
Interior Features
Square Foot:
n/a
Year Renovated:
n/a
Basement:
Yes - Finished, Full
Full Baths:
3
Half Baths:
1
Appliances:
Carbon Monoxide Detector, Dishwasher, Dryer, Kitchen Exhaust Fan, Microwave Oven, Range/Oven-Gas, Refrigerator, Sump Pump, Washer
Flooring:
Carpeting, Tile, Wood
Fireplaces:
1
Fireplace:
Gas Fireplace
Interior:
CODetect,CeilCath,CeilHigh,SmokeDet,StallShw,WlkInCls
Exterior Features
Garage Space:
2-Car
Garage:
Attached Garage, Garage Door Opener
Driveway:
2 Car Width, Blacktop
Roof:
Asphalt Shingle
Exterior:
Brick, Vinyl Siding
Swimming Pool:
Yes
Pool:
Association Pool
Utilities
Heating System:
1 Unit, Forced Hot Air
Heating Source:
Gas-Natural
Cooling:
1 Unit, Ceiling Fan, Central Air
Water Heater:
Gas
Water:
Public Water
Sewer:
Public Sewer
Services:
Cable TV Available, Garbage Included
Lot Features
Acres:
0.15
Lot Dimensions:
n/a
Lot Features:
Cul-De-Sac
School Information
Elementary:
VILLAGE
Middle:
ORCHARD
High School:
MONTGOMERY
Community Information
County:
Somerset
Town:
Montgomery Twp.
Neighborhood:
Pike Run Villas
Application Fee:
n/a
Association Fee:
$85 - Monthly
Fee Includes:
Maintenance-Common Area, Trash Collection
Amenities:
Club House, Exercise Room, Jogging/Biking Path, Playground, Pool-Outdoor, Tennis Courts
Pets:
Number Limit, Yes
Financial Considerations
List Price:
$900,000
Tax Amount:
$15,009
Land Assessment:
$159,300
Build. Assessment:
$279,200
Total Assessment:
$438,500
Tax Rate:
3.42
Tax Year:
2023
Ownership Type:
Fee Simple
Listing Information
MLS ID:
3897599
List Date:
04-23-2024
Days On Market:
12
Listing Broker:
KELLER WILLIAMS GREATER BRUNSWICK
Listing Agent:
Tracy Sonner





























Request More Information
Shawn and Diane Fox
RE/MAX American Dream
3108 Route 10 West
Denville, NJ 07834
Call: (973) 277-7853
Web: MorrisCountyLiving.com

