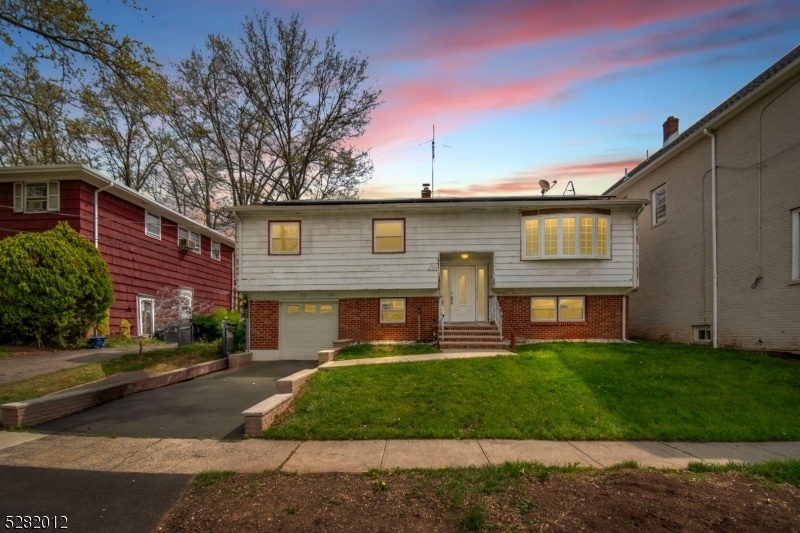1029 Frank St
Roselle Boro, NJ 07203














Price: $495,000
GSMLS: 3897703Type: Single Family
Style: Bi-Level
Beds: 5
Baths: 1 Full & 1 Half
Garage: 1-Car
Year Built: 1966
Acres: 0.13
Property Tax: $11,757
Description
Welcome To Your Dream Home In Roselle! Newly Renovated And Meticulously Designed, This Bi-level Gem Offers An Unparalleled Living Experience. With Over 2,100 Sqft Of Space, Garage Parking, And A Large Backyard, This Residence Is The Epitome Of Comfort And Convenience.as You Ascend The Stairs, Natural Light Pours Through The Oversized Bay Windows, Illuminating The Welcoming Living Room Adorned With A Stunning Accent Wall A Perfect Spot For Relaxation Or Entertainment. The Open Layout Seamlessly Flows Into The Dining Room, Setting The Stage For Memorable Gatherings. From There, Enter The Pristine Bright White-tiled Eat-in Kitchen Featuring Gold Brass Fixtures, A Stainless Steel Gas Stove, And Ample Cabinet Space A Culinary Haven For Any Chef.down The Hall, Discover A Full Bath Featuring A Rejuvenating Jetted Tub, Alongside Three Generously Sized Bedrooms Offering Comfort And Tranquility. Hardwood Floors And Recessed Lighting Throughout Add Elegance And Charm To Every Corner Of This Impeccable Residence, Elevating Your Living Experience To New Heights.venture Downstairs To Find Even More Surprises A Recreational Tv Room For Cozy Gatherings, Two Additional Bedrooms Providing Flexibility For A Home Office Or Gym, And A Convenient Half Bath. Access The Garage Effortlessly Or Step Out Into The Expansive Backyard, Ideal For Hosting Gatherings And Creating Lasting Memories. Still Undergoing Minor Construction Including Siding.
Rooms Sizes
Kitchen:
First
Dining Room:
First
Living Room:
First
Family Room:
Ground
Den:
n/a
Bedroom 1:
First
Bedroom 2:
First
Bedroom 3:
First
Bedroom 4:
Ground
Room Levels
Basement:
n/a
Ground:
2Bedroom,FamilyRm,GarEnter,PowderRm
Level 1:
3 Bedrooms, Bath Main, Dining Room, Kitchen, Living Room
Level 2:
n/a
Level 3:
n/a
Level Other:
n/a
Room Features
Kitchen:
Eat-In Kitchen, Separate Dining Area
Dining Room:
Formal Dining Room
Master Bedroom:
n/a
Bath:
n/a
Interior Features
Square Foot:
n/a
Year Renovated:
2024
Basement:
Yes - Finished, Full, Walkout
Full Baths:
1
Half Baths:
1
Appliances:
Range/Oven-Gas
Flooring:
Tile, Vinyl-Linoleum, Wood
Fireplaces:
No
Fireplace:
n/a
Interior:
CeilHigh,JacuzTyp
Exterior Features
Garage Space:
1-Car
Garage:
Attached Garage
Driveway:
Blacktop, Driveway-Exclusive
Roof:
Asphalt Shingle
Exterior:
Brick, Wood
Swimming Pool:
n/a
Pool:
n/a
Utilities
Heating System:
Forced Hot Air
Heating Source:
GasNatur,SolarLse
Cooling:
Central Air
Water Heater:
n/a
Water:
Public Water
Sewer:
Public Sewer
Services:
n/a
Lot Features
Acres:
0.13
Lot Dimensions:
55X100
Lot Features:
n/a
School Information
Elementary:
n/a
Middle:
n/a
High School:
n/a
Community Information
County:
Union
Town:
Roselle Boro
Neighborhood:
n/a
Application Fee:
n/a
Association Fee:
n/a
Fee Includes:
n/a
Amenities:
n/a
Pets:
n/a
Financial Considerations
List Price:
$495,000
Tax Amount:
$11,757
Land Assessment:
$51,000
Build. Assessment:
$87,700
Total Assessment:
$138,700
Tax Rate:
8.48
Tax Year:
2023
Ownership Type:
Fee Simple
Listing Information
MLS ID:
3897703
List Date:
04-23-2024
Days On Market:
0
Listing Broker:
PROMINENT PROPERTIES SIR
Listing Agent:
Justin B Torres














Request More Information
Shawn and Diane Fox
RE/MAX American Dream
3108 Route 10 West
Denville, NJ 07834
Call: (973) 277-7853
Web: MorrisCountyLiving.com

