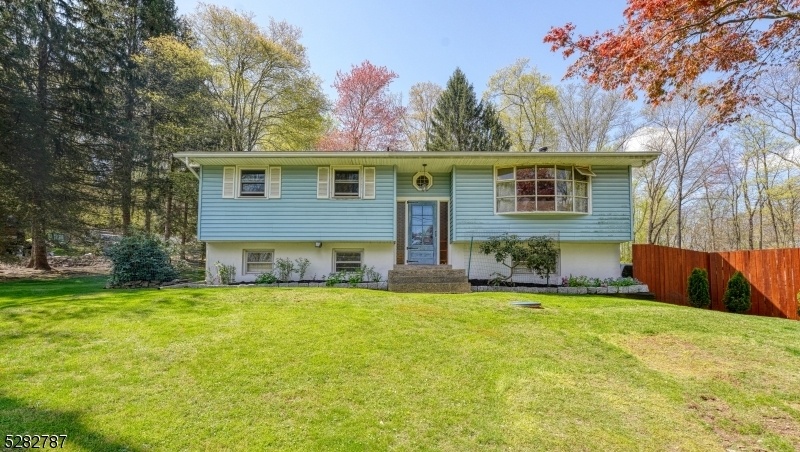360 Bellis Rd
Holland Twp, NJ 08804












Price: $439,900
GSMLS: 3897714Type: Single Family
Style: Bi-Level
Beds: 3
Baths: 2 Full & 1 Half
Garage: 5-Car
Year Built: 1965
Acres: 1.20
Property Tax: $8,058
Description
Welcome To This Lovely, 3 Bed, 2.5 Bath Bilevel, In Coveted Holland Twp. This Warm And Cozy Home Is Set On 1.2 Acres Of Beautifully Landscaped And Partially Wooded, Private, Land. The Yard Offers Many Gorgeous Varieties Of Trees And Flowers, With No Ash Trees To Be Found. The Home Boasts Wood Floors On The First Floor, A Wood Burning Stove For Cozy Evenings, A Wood Burning Fireplace In The Rec Room On The Lower Level, A Generous Deck Off The Dining Room/kitchen, And A 48x30 Steel Barn/workshop/garage With 200 Amp Electrical Service, That Can Store 4 Cars With Room To Spare, Or All The Contents Of A Collector/contractor/artist/hobbyist's Dreams. The Main Level Has A Master Suite With Full Bath, 2 Additional Bedrooms, A Common Full Bath, An Eat In Kitchen, Large Living Room, And Sliders To The Deck Off The Dining Room. The Lower Level Includes A Spacious 26x13 Den/rec Room With Walk Out Doors, Laundry Room, 1/2 Bath, Utility/storage Room And The Interior Garage Door Entrance. This Gem Is Located Near Many Parks, State Land, Hiking Trails 2/10 Mile Down The Road, The Numerous Water Activities On The Delaware River, And The Events And Restaurants Happening In The Quaint Towns Of Frenchtown And Milford. Also An Easy Commute To Rt 78, 22 And 31. This Could Be The Perfect Place For You To Call Home! A Must See!
Rooms Sizes
Kitchen:
13x10 First
Dining Room:
13x10 First
Living Room:
17x14 First
Family Room:
26x13 Ground
Den:
n/a
Bedroom 1:
13x12 First
Bedroom 2:
11x10 First
Bedroom 3:
13x10 First
Bedroom 4:
n/a
Room Levels
Basement:
n/a
Ground:
BathOthr,GarEnter,Laundry,OutEntrn,RecRoom,Storage,Utility,Walkout
Level 1:
3 Bedrooms, Bath Main, Bath(s) Other, Dining Room, Entrance Vestibule, Kitchen, Living Room
Level 2:
n/a
Level 3:
n/a
Level Other:
n/a
Room Features
Kitchen:
Country Kitchen, Separate Dining Area
Dining Room:
n/a
Master Bedroom:
1st Floor, Full Bath
Bath:
Stall Shower
Interior Features
Square Foot:
2,070
Year Renovated:
n/a
Basement:
Yes - Finished-Partially, Full, Walkout
Full Baths:
2
Half Baths:
1
Appliances:
Carbon Monoxide Detector, Dishwasher, Dryer, Range/Oven-Electric, Refrigerator, Washer
Flooring:
Carpeting, Laminate, Tile, Wood
Fireplaces:
1
Fireplace:
Living Room, Wood Stove-Freestanding
Interior:
Carbon Monoxide Detector, Fire Extinguisher, Smoke Detector
Exterior Features
Garage Space:
5-Car
Garage:
Attached,Detached,DoorOpnr,Garage,InEntrnc,Oversize
Driveway:
1 Car Width, 2 Car Width, Additional Parking, Blacktop
Roof:
Asphalt Shingle
Exterior:
Vinyl Siding
Swimming Pool:
No
Pool:
n/a
Utilities
Heating System:
Baseboard - Electric, Multi-Zone
Heating Source:
Electric
Cooling:
Ceiling Fan
Water Heater:
Electric
Water:
Private
Sewer:
Septic
Services:
Cable TV Available, Garbage Extra Charge
Lot Features
Acres:
1.20
Lot Dimensions:
n/a
Lot Features:
Wooded Lot
School Information
Elementary:
HOLLAND
Middle:
HOLLAND
High School:
DEL.VALLEY
Community Information
County:
Hunterdon
Town:
Holland Twp.
Neighborhood:
n/a
Application Fee:
n/a
Association Fee:
n/a
Fee Includes:
n/a
Amenities:
n/a
Pets:
Yes
Financial Considerations
List Price:
$439,900
Tax Amount:
$8,058
Land Assessment:
$91,000
Build. Assessment:
$166,200
Total Assessment:
$257,200
Tax Rate:
3.13
Tax Year:
2023
Ownership Type:
Fee Simple
Listing Information
MLS ID:
3897714
List Date:
04-23-2024
Days On Market:
0
Listing Broker:
KELLER WILLIAMS REAL ESTATE
Listing Agent:
Leigh Anne Walker












Request More Information
Shawn and Diane Fox
RE/MAX American Dream
3108 Route 10 West
Denville, NJ 07834
Call: (973) 277-7853
Web: MorrisCountyLiving.com

