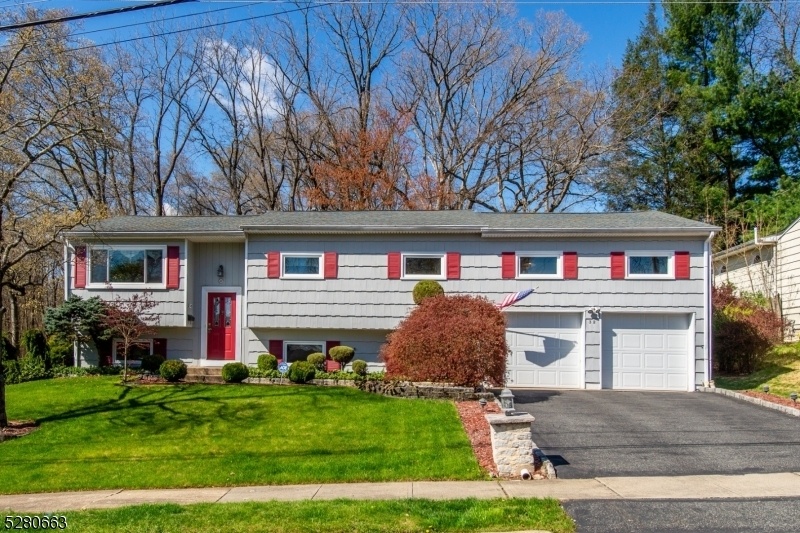32 Saint Marys Dr
Roxbury Twp, NJ 07876


























Price: $589,900
GSMLS: 3897764Type: Single Family
Style: Bi-Level
Beds: 5
Baths: 1 Full & 1 Half
Garage: 2-Car
Year Built: 1964
Acres: 0.25
Property Tax: $9,622
Description
Welcome To This Beautiful, Well Maintained Property Located In A Terrific Succasunna Neighborhood. This Well Loved, Immaculate Home Is An Oversized Bi-level With Numerous Rooms To Immediately Utilize Or Redesign To Your Own Personal Style Of Living. On The 2nd Floor, The Living/dining Rooms Combine In An Open Floor Plan With Hardwood Floors. The Eat In Kitchen Tastefully Updated In 2016 Has Sliding Doors That Go Out To An Extensive Composite Deck Which Includes The 12' X12' Aluminum Gazebo (with Netting Sidewalls) And Gas Grill (hooked To Gas) Overlooking A Gorgeous Captivating Backyard Bordered By A Forest Preserve For Both Relaxation And Entertaining Friends. A Hallway With Hardwood Flooring Leads To A Recently Updated Main Bath With Double Vanity And Sink And One Bedroom With Hardwood Floors And Two Other Bedrooms Hardwoods Under Carpet. The Spacious Master Bedroom Has A Skylight And A Walk In Closet. There Are Two Additional Rooms That Can Be Used As Office/den/study/whatever You Like. On The First Floor, There Is A Spacious Bedroom, Powder Room, Family Room, Oversized Mudroom/rec Room, Laundry Room (washer Dryer Included), Workshop And Utility Room. Roof (2015), Furnace (2019) And 2nd Level Windows Are Recent. This Inviting Home Is Close To Horseshoe Lake Beach And Recreation, Shopping, Schools, Restaurants, And Rt 10, 46, 80, 206.
Rooms Sizes
Kitchen:
12x10 Second
Dining Room:
12x11 Second
Living Room:
14x11 Second
Family Room:
22x12 First
Den:
12x9 Second
Bedroom 1:
21x10 Second
Bedroom 2:
10x8 Second
Bedroom 3:
11x11 Second
Bedroom 4:
11x10 Second
Room Levels
Basement:
n/a
Ground:
n/a
Level 1:
1Bedroom,FamilyRm,GarEnter,Laundry,MudRoom,PowderRm,Storage,Walkout,Workshop
Level 2:
4 Or More Bedrooms, Bath Main, Den, Dining Room, Entrance Vestibule, Foyer, Kitchen, Living Room, Office
Level 3:
Attic
Level Other:
n/a
Room Features
Kitchen:
Eat-In Kitchen
Dining Room:
Living/Dining Combo
Master Bedroom:
Walk-In Closet
Bath:
Tub Shower
Interior Features
Square Foot:
2,608
Year Renovated:
2016
Basement:
No - Slab
Full Baths:
1
Half Baths:
1
Appliances:
Cooktop - Gas, Dishwasher, Dryer, Kitchen Exhaust Fan, Microwave Oven, Range/Oven-Gas, Refrigerator, Self Cleaning Oven, Washer
Flooring:
Carpeting, Tile, Wood
Fireplaces:
No
Fireplace:
n/a
Interior:
BarDry,Blinds,CODetect,Drapes,FireExtg,SecurSys,Shades,Skylight,SmokeDet,TubShowr,WlkInCls
Exterior Features
Garage Space:
2-Car
Garage:
Built-In,InEntrnc
Driveway:
2 Car Width, Blacktop
Roof:
Asphalt Shingle
Exterior:
Wood
Swimming Pool:
No
Pool:
n/a
Utilities
Heating System:
1 Unit, Forced Hot Air
Heating Source:
Gas-Natural
Cooling:
1 Unit, Central Air
Water Heater:
Gas
Water:
Public Water
Sewer:
Public Sewer, Sewer Charge Extra
Services:
Garbage Included
Lot Features
Acres:
0.25
Lot Dimensions:
88X125
Lot Features:
n/a
School Information
Elementary:
Franklin Elementary School (K-3)
Middle:
Eisenhower Middle School (7-8)
High School:
Roxbury High School (9-12)
Community Information
County:
Morris
Town:
Roxbury Twp.
Neighborhood:
Succasunna
Application Fee:
n/a
Association Fee:
n/a
Fee Includes:
n/a
Amenities:
n/a
Pets:
n/a
Financial Considerations
List Price:
$589,900
Tax Amount:
$9,622
Land Assessment:
$137,700
Build. Assessment:
$217,900
Total Assessment:
$355,600
Tax Rate:
2.71
Tax Year:
2023
Ownership Type:
Fee Simple
Listing Information
MLS ID:
3897764
List Date:
04-23-2024
Days On Market:
0
Listing Broker:
WEICHERT REALTORS
Listing Agent:
Zachary Demopoulos


























Request More Information
Shawn and Diane Fox
RE/MAX American Dream
3108 Route 10 West
Denville, NJ 07834
Call: (973) 277-7853
Web: MorrisCountyLiving.com




